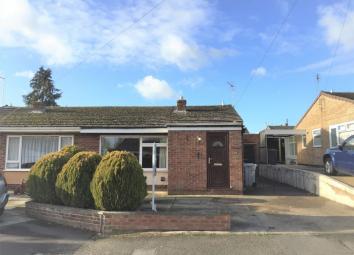Bungalow for sale in Kettering NN14, 3 Bedroom
Quick Summary
- Property Type:
- Bungalow
- Status:
- For sale
- Price
- £ 160,000
- Beds:
- 3
- Baths:
- 1
- Recepts:
- 1
- County
- Northamptonshire
- Town
- Kettering
- Outcode
- NN14
- Location
- Langdale, Desborough, Kettering NN14
- Marketed By:
- Rogers & Co Estate Agents
- Posted
- 2024-04-07
- NN14 Rating:
- More Info?
- Please contact Rogers & Co Estate Agents on 01536 235878 or Request Details
Property Description
Nestled in a cul-de-sac position sits this extended semi detached bungalow, the property would benefit from a cosmetic upgrade but would make a wonderful home to suit either a family or those requiring single storey living.
Description
Rogers and Co are delighted to be offering this extended three bedroom semi-detached bungalow situated in a cul-de-sac position in this popular Northamptonshire town.
Kitchen (16' 9'' x 9' 8''max (5.10m x 2.94m))
Having doors to front and side elevations and two windows to the side elevation. Being fitted with a range of wall and base units, a one and half bowl sink and drainer set on a rolled edge work surface and complimentary tiling to splash sensitive areas, there is an integrated electric double oven and gas hob, plumbing for the automatic washing machine, radiator and 'Baxi' central heating boiler.
Lounge (22' 3'' x 10' 2'' (6.78m x 3.10m))
Having window to the front elevation, gas fire on marble effect hearth and surround, coving and radiator.
Inner Hallway
Doors to all bedrooms
Bedroom 1 (14' 7'' x 11' 2'' (4.44m x 3.40m))
'L' shaped, having window to the rear elevation, two double and a single built in wardrobe, radiator and coving.
Bedroom 2 (8' 0'' x 8' 6''plus recess (2.44m x 2.59m))
Having window to the rear elevation and radiator
Bedroom 3 (8' 3'' x 8' 10'' (2.51m x 2.69m))
Having window to the side elevation and radiator
Lobby
Having door to the lounge and through to the bathroom
Bathroom (6' 7'' x 5' 9'' (2.01m x 1.75m))
Having window to the side elevation, suite comprising of bath with 'Triton' shower over, pedestal wash hand basin, low level water closet and being part tiled with radiator
Outside
To the front of the property there is off road parking for two vehicles leading to a single garage.
To the rear of the property, this is accessed via the garage and is mainly laid to lawn, concrete patio, tree and being enclosed.
Garage (19' 6'' x 7' 4'' (5.94m x 2.23m))
Having up and over door to the front elevation, power, lighting, window to the rear elevation and personal door to the side.
Property Location
Marketed by Rogers & Co Estate Agents
Disclaimer Property descriptions and related information displayed on this page are marketing materials provided by Rogers & Co Estate Agents. estateagents365.uk does not warrant or accept any responsibility for the accuracy or completeness of the property descriptions or related information provided here and they do not constitute property particulars. Please contact Rogers & Co Estate Agents for full details and further information.


