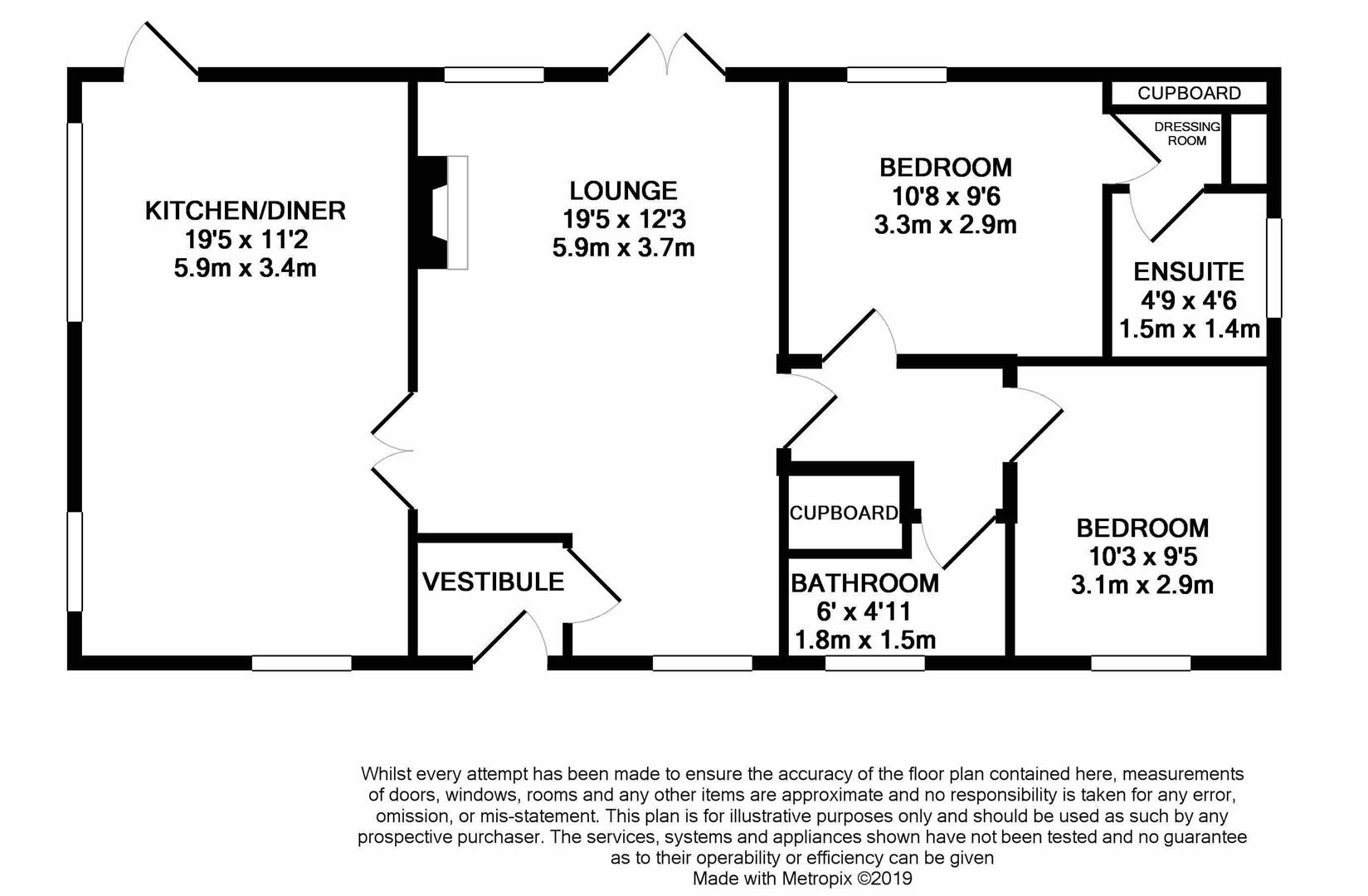Bungalow for sale in Kelso TD5, 2 Bedroom
Quick Summary
- Property Type:
- Bungalow
- Status:
- For sale
- Price
- £ 125,000
- Beds:
- 2
- Baths:
- 2
- Recepts:
- 1
- County
- Scottish Borders
- Town
- Kelso
- Outcode
- TD5
- Location
- Arcadia Cottage, 5 Rowan Brae, Springwood Village, Kelso TD5
- Marketed By:
- Hastings and Co - Borders Property and Legal
- Posted
- 2024-04-06
- TD5 Rating:
- More Info?
- Please contact Hastings and Co - Borders Property and Legal on 01573 244975 or Request Details
Property Description
This well-appointed park home enjoys a good position within this popular and highly regarded retirement village. With a private landscaped garden to the rear and a lengthy private drive with garage to the side, there is plenty of space on offer. Internally the accommodation enjoys good proportions and plenty of natural light throughout with the main living room and dining kitchen benefitting from windows on two sides.
Location
Springwood Village is a sought after retirement village located only a mile from Kelso with the minimum age being 45 years. The village enjoys a good sense of community and for those that wish to involve themselves with village activities, there is an active community centre. Conveniently there is also a free regular bus service running to the local Sainsbury’s super market.
Kelso which lies at the meeting point of the Tweed and Teviot rivers, is one of the most attractive and unspoiled towns in the Borders. Notable features are the 12th Century Abbey, the Flemish style cobbled square, Floors Castle and the old bridge across the Tweed. The town has good educational and sporting facilities and many quality shops. The area has much to offer those interested in country pursuits with fishing on the Tweed and is an increasingly sought after location within the Borders.
Accommodation
The entrance door at the side of the property opens into a small vestibule which in turn opens into the spacious living room. This space enjoys plenty of natural light thanks to windows on two sides as well as patio doors which give access to a raised paved seating area. The room features exposed ceiling beams as well as a large recessed fireplace housing a gas fire. Double doors from the lounge open into the large dining kitchen which provides ample room to one end for a table and chairs. Again windows on both sides give plenty of light and an external doors gives access to the side garden. The kitchen area is fitted with a good range of wooden wall and base units with built in gas hob and separate eye level oven and grill; space allows for additional slot in appliances.
The bedroom accommodation is nicely positioned towards the rear of the property; the main bedroom benefits from a deep sill side window with window seat and storage below. An arch opens into a small dressing area with built in wardrobes and in turn opens into the en-suite shower room. Bedroom two also benefits from built in storage and a deep sill side window with the main bathroom conveniently next door; this room is fitted with a white suite complete with bath and shower attachment over.
Garage & Drive
The lengthy private drive extends to the side of the property with ample room for several cars and could have provision for housing a caravan or motor home (subject to permissions from the park). The area of side garden off the lounge could also be used as an additional driveway if required. The timber garage has an up and over door to the front and a pedestrian door from the garden at the rear. Slightly larger than an average single garage there is space towards the rear for workbench or additional kitchen appliances if required.
External
The main area of garden lies to the rear and has been nicely landscaped. A large paved patio is bordered by low hedging with a neat lawned area beyond as well as established planted borders.
Services
Mains water, gas and electricity. Double glazing. Gas central heating.
Additional Information
A ground rent of £364 is payable quarterly to the park.
Council Tax
Band B
Property Location
Marketed by Hastings and Co - Borders Property and Legal
Disclaimer Property descriptions and related information displayed on this page are marketing materials provided by Hastings and Co - Borders Property and Legal. estateagents365.uk does not warrant or accept any responsibility for the accuracy or completeness of the property descriptions or related information provided here and they do not constitute property particulars. Please contact Hastings and Co - Borders Property and Legal for full details and further information.


