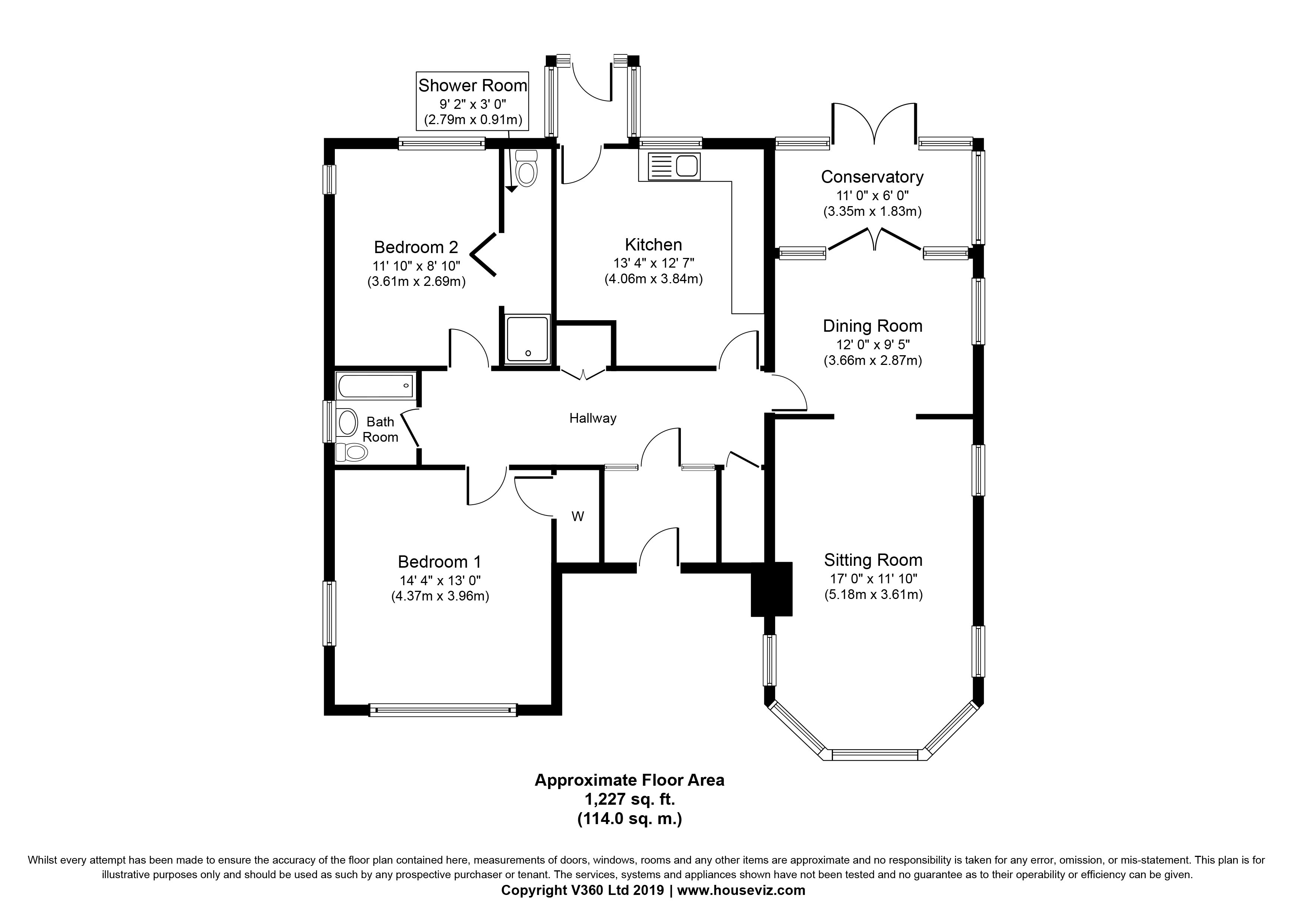Bungalow for sale in Iver SL0, 2 Bedroom
Quick Summary
- Property Type:
- Bungalow
- Status:
- For sale
- Price
- £ 600,000
- Beds:
- 2
- Baths:
- 2
- Recepts:
- 2
- County
- Buckinghamshire
- Town
- Iver
- Outcode
- SL0
- Location
- Langley Park Road, Iver, Buckinghamshire SL0
- Marketed By:
- Eltze Estates Ltd
- Posted
- 2024-04-02
- SL0 Rating:
- More Info?
- Please contact Eltze Estates Ltd on 01753 903827 or Request Details
Property Description
Description
A spacious two bedroom detached bungalow with potential for extension subject to planning. Other features include two reception rooms, rear vehicular access, detached garage, parking for numerous vehicles, gas central heating, double glazing. Viewing highly recommended.
Key features
Easy aceess to M4/M25/M40 and Heathrow.
Black Park and Langley Park a short drive.
Crossrail date of opening due to be anounced late 2019.
Uxbridge with shopping centre, cinema and underground.
Porch
Glazed door.
Entrance hall
20'9 (6.32m) x 6'7 (2.01m). Radiator; coving; cupboard; airing cupboard with radiator and shelving; hatch to loft.
Sitting room
17' (5.18m) x 11'10 (3.6m). Bay window; double aspect; 2 leaded light windows; attractive York stone fireplace with electric/gas point; shelving to one side for tv/stereo; 2 radiators.
Sitting room fireplace
dining room
12' (3.65m) x 9'5 (2.87m). Radiator; leaded light window.
Conservatory
11' (3.35m) x 6' (1.83m). Coving; double glazed doors to garden.
Kitchen
13'4 (4.06m) x 12'7 (3.83m). A range of base and wall cupboards; 1½ bowl sink; work surfacesr; space and plumbing for washing machine and dishwasher; Hygena electric oven with 4-ring gas hob over and extractor fan; built-in fridge and freezer; coving; radiator.
Rear porch
Glazed door to garden.
Bedroom 1
12'11 (3.93m) x 14'4 (4.37m). Double aspect; radiator; coving; wardrobe.
Bathroom
Bath with Triton hand shower attachment; vanity wash hand basin; wc; radiator; part tiled; electric heater.
Bedroom 2
11'10 (3.6m) x 8'10 (2.69m). Double aspect; radiator; coving.
Ensuite shower room
9'2 (2.79m) x 3' (0.91m). Shower with door; wash hand basin; wc; Worcester boiler; downlights; coving; extractor fan; part-tiled.
Parking space
Drive of circa 100ft providing parking for numerous vehicles. Also shared with one other property.
Rear aspect
terraced garden
rear garden
The rear garden is paved with raised flower borders. Enclosed with side access and door to garage.
Garage
17' (5.18m) x 8'3 (2.51m). Detached garage with up and over door, door to garden and light & power.
Services
All mains services.
Local authority
South Bucks District Council
Property Location
Marketed by Eltze Estates Ltd
Disclaimer Property descriptions and related information displayed on this page are marketing materials provided by Eltze Estates Ltd. estateagents365.uk does not warrant or accept any responsibility for the accuracy or completeness of the property descriptions or related information provided here and they do not constitute property particulars. Please contact Eltze Estates Ltd for full details and further information.


