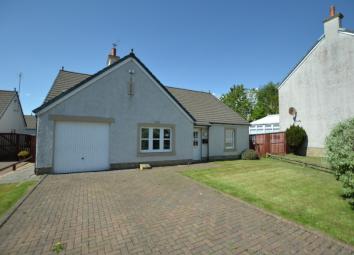Bungalow for sale in Irvine KA11, 3 Bedroom
Quick Summary
- Property Type:
- Bungalow
- Status:
- For sale
- Price
- £ 199,000
- Beds:
- 3
- County
- North Ayrshire
- Town
- Irvine
- Outcode
- KA11
- Location
- The Grange, Perceton, Irvine, North Ayrshire KA11
- Marketed By:
- Lomond Property
- Posted
- 2024-04-14
- KA11 Rating:
- More Info?
- Please contact Lomond Property on 01294 284899 or Request Details
Property Description
48 The Grange is situated within a quiet cul de sac location, within the Perceton area, just outside Irvine. A stylish detached bungalow, comprising three bedrooms (master en suite), lounge, dining room, utility room and family bathroom. Externally the property boasts garden grounds to the front and rear with off street parking and garage.
In summary the property layout extends to an entrance hallway with storage cupboard off. The front facing lounge is spacious with gas fire, neutral décor and fresh carperting. To the rear of the property, the dining room comes with French doors to the garden. The kitchen comes well stocked with floor and wall mounted units, integrated gas hob, oven and hood. Access to the rear garden can be gained via the kitchen. There are three bedrooms in total, two of which are doubles. The master bedroom features both fitted wardrobe space and a luxury en suite shower room. The family bathroom comes with bath, over shower, WC and whb, all finished to neutral tiling.
Externally the property has grounds to the front and rear. To the front there is off street parking for 2-3 cars, leading to the garage. To the rear the garden is easily maintained, laid to a combination of mono bloc paving and lawn.
The property benefits from gas central heating and double glazing.
Situation
The Grange is a pleasant residential area. Irvine town is close by and provides access to a range of amenities including supermarkets, bars, restaurants and town centre shopping. There are a number of local primary and secondary schools within the greater Irvine area.
Room Sizes
Living Room 15’4 x 13’3
Kitchen 15’1 x 11’9
Dining Room 11’5 x 8’1
Bathroom 7’2 x 5’6
Bedroom 1 12’6 x 9’8
En Suite 6’8 x 5’5
Bedroom 2 11’5 x 7’
Bedroom 3 11’ x 9’
Travel Directions
For Sat Nav purposes the postcode is KA11 2EU
EPC rating: C.
Property Location
Marketed by Lomond Property
Disclaimer Property descriptions and related information displayed on this page are marketing materials provided by Lomond Property. estateagents365.uk does not warrant or accept any responsibility for the accuracy or completeness of the property descriptions or related information provided here and they do not constitute property particulars. Please contact Lomond Property for full details and further information.


