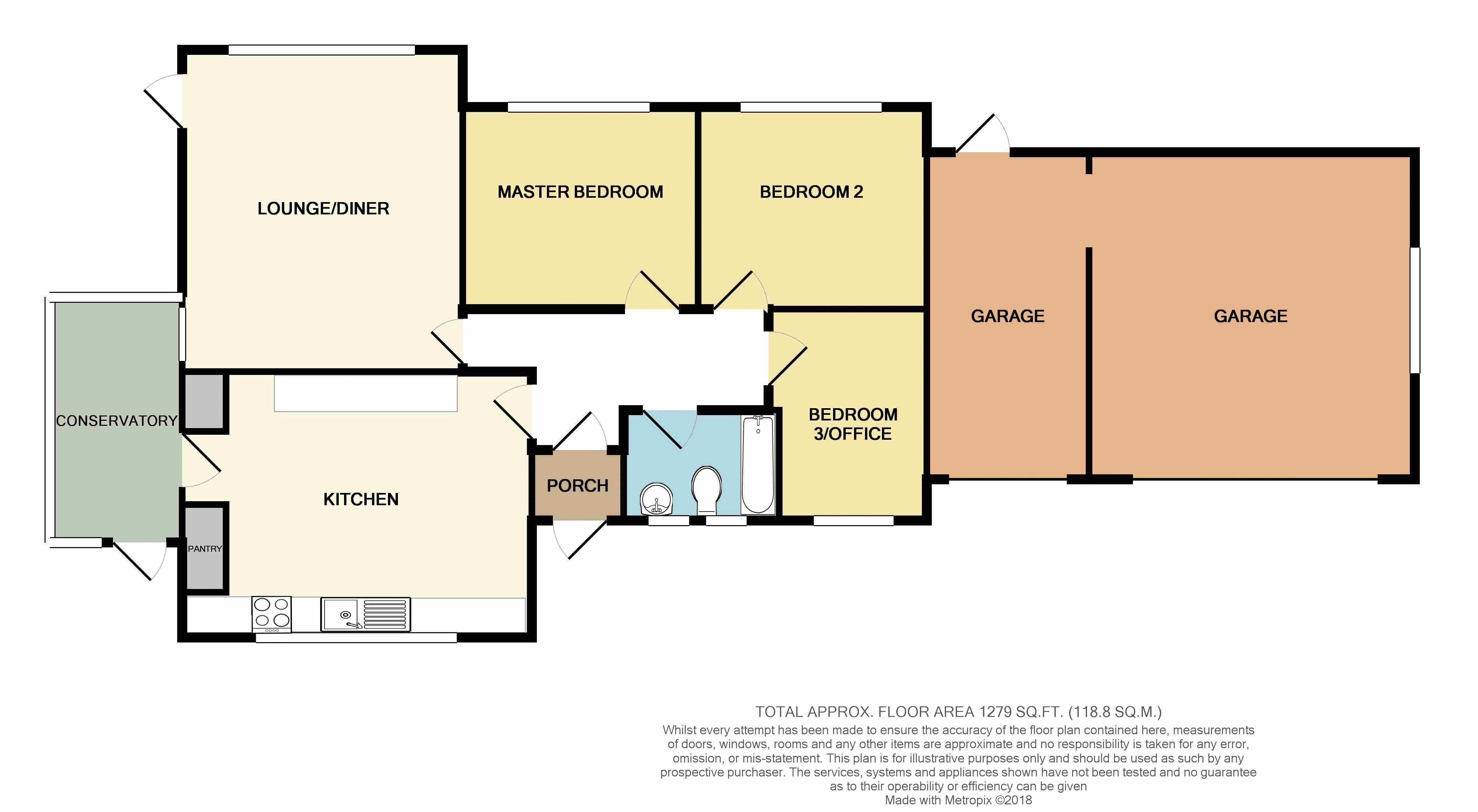Bungalow for sale in Ilfracombe EX34, 3 Bedroom
Quick Summary
- Property Type:
- Bungalow
- Status:
- For sale
- Price
- £ 399,995
- Beds:
- 3
- Baths:
- 1
- Recepts:
- 1
- County
- Devon
- Town
- Ilfracombe
- Outcode
- EX34
- Location
- Chapel Lane, Combe Martin, Ilfracombe EX34
- Marketed By:
- Turners Property Centre
- Posted
- 2024-05-12
- EX34 Rating:
- More Info?
- Please contact Turners Property Centre on 01271 457906 or Request Details
Property Description
This immaculate three bedroom bungalow is situated on a large plot of land, located at the end of a quiet country lane. The new owners of this property will be able to enjoy the country lifestyle many crave. The half acre rear garden has ample space for additional decking or landscaping, and benefits from a view down the valley to the sea and beyond. Internally the property is light filled and spacious, with three generous bedrooms. Large rear facing windows allow for views over the garden and surrounding countryside. A very unique property, with an abundance of potential. EPC rating: E.
Entrance Porch (3' 5'' x 4' 5'' (1.04m x 1.35m))
A double glazed front door leading to a small porch, with single glazed door leading to the hallway.
Kitchen (15' 10'' x 13' 10'' (4.83m x 4.22m))
A spacious, crisp and light filled room, entered via the main hallway or the conservatory. The kitchen benefits from a large window with secondary glazing overlooking the front garden and surrounding countryside. Comprehensively equipped with multiple base mounted units, and rolled top work surfaces. Ample space for all white goods, with plumbing for washing machine and dishwasher. The cupboard opposite the pantry houses the hot water cylinder and immersion heater.
Lounge/Diner (13' 1'' x 17' 5'' (4m x 5.31m))
A dual aspect room, with exceptional views over the rear garden. Carpeted throughout with a multi fuel wood burner, surrounded by a wooden mantle and marble hearth. The room benefits from a double glazed door leading out to the sun drenched rear garden. The large, rear facing window ensures natural light fills the room, with secondary glazing for warmth.
Conservatory/Sun Room (12' 2'' x 6' 6'' (3.71m x 1.98m))
A very useful addition to the property. This sun room/conservatory has a plethora of uses and leads on to the gardens at the front and rear of the property. Translucent perspex roofing ensure that every ounce of sunlight is utilised.
Master Bedroom (10' 2'' x 11' 9'' (3.10m x 3.58m))
A spacious double bedroom with large rear facing window. Ample space for all bedroom essentials and storage. Carpeted throughout with secondary glazing and electric storage heater. Exceptional views over the rear garden and surrounding countryside.
Bedroom 2 (10' 2'' x 11' 4'' (3.10m x 3.45m))
Another very spacious double bedroom with large window to the rear elevation. Carpeted throughout with electric heater and secondary glazing.
Bedroom 3 (10' 3'' x 7' 4'' (3.12m x 2.23m))
Currently being utilised as an office, this room can easily be used as an extra bedroom. Featuring a large window overlooking the front garden, with electric storage heater, carpeting throughout and secondary glazing.
Bathroom (7' 9'' x 5' 5'' (2.36m x 1.65m))
A very well equipped bathroom with two obscure double glazed windows for natural light. Featuring an enamel panelled bath, with shower unit above, wall mounted hand wash basin and low level WC.
Garages (16' 1'' x 24' 1'' (4.90m x 7.34m))
A very spacious double and single garage. This space has scope to be converted into another room or separate dwelling upon permission. The mono pitched roof was replaced in the last few years, with side aspect window in the double garage, and a door leading to the back garden in the single garage. Ample space for 3 cars to be parked.
Directions
From our office on the High Street in Ilfracombe proceed left, out of town towards Hele Bay and on to Combe Martin. Carry on along the High Street in Combe Martin, passing the Post Office there is a left hand turn on to Chapel Lane. Continue all the way up the hill passing Hollands Park on your left hand side. The Lawns is the very last house at the top of Chapel Lane.
Agents Notes
We have been informed by the vendor of the following: Gas, electric, water and sewerage are all mains connected.
To comply with the property misdescriptions act we must inform all prospective purchasers that the measurement are taken by an electronic tape measure and are provided as a guide only, they should not be used as accurate measurements. We have not tested any mains services, therefore prospective purchasers should satisfy themselves before committing to purchase.
Property Location
Marketed by Turners Property Centre
Disclaimer Property descriptions and related information displayed on this page are marketing materials provided by Turners Property Centre. estateagents365.uk does not warrant or accept any responsibility for the accuracy or completeness of the property descriptions or related information provided here and they do not constitute property particulars. Please contact Turners Property Centre for full details and further information.


