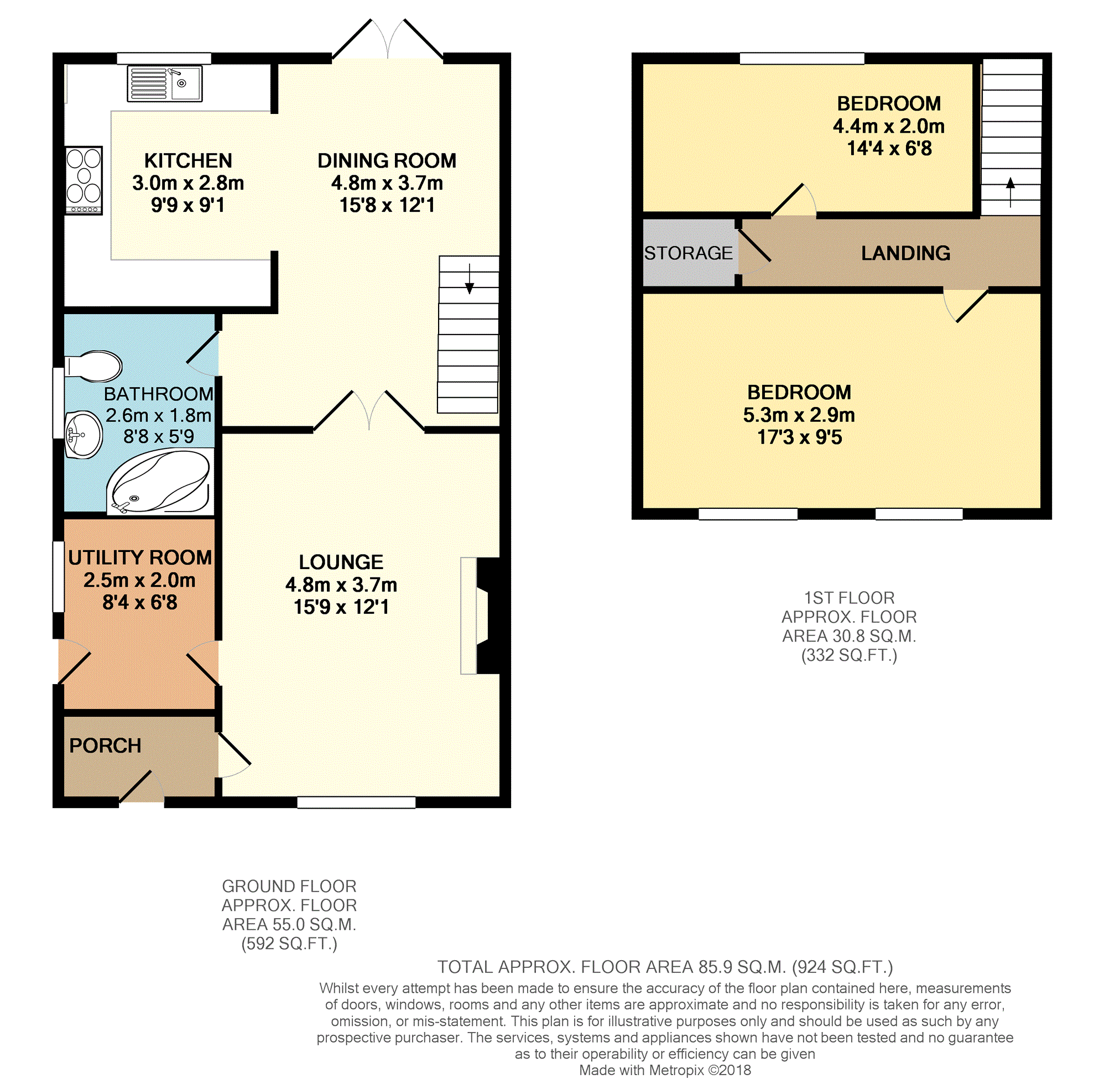Bungalow for sale in Hyde SK14, 2 Bedroom
Quick Summary
- Property Type:
- Bungalow
- Status:
- For sale
- Price
- £ 235,000
- Beds:
- 2
- Baths:
- 1
- Recepts:
- 2
- County
- Greater Manchester
- Town
- Hyde
- Outcode
- SK14
- Location
- Brabyns Road, Gee Cross SK14
- Marketed By:
- Purplebricks, Head Office
- Posted
- 2024-04-06
- SK14 Rating:
- More Info?
- Please contact Purplebricks, Head Office on 0121 721 9601 or Request Details
Property Description
An immaculately presented semi detached dorma bungalow occupying an elevated position in a highly regarded area of Gee Cross within walking distance of Werneth Low Country Park, schools and local amenities.
In brief the accommodation comprises; entrance porch, lounge, dining room, a modern fitted kitchen with extensive units, utility room, family bathroom with corner suite and two bedrooms (the substantial master bedroom was originally two separate bedrooms).
The property boasts panoramic views to the front, driveway for multiple cars and car port as well as an attractive and low maintenance lawn. To the rear is a tiered garden with lawn and retaining garden wall, planted with mature borders and foliage creating privacy.
Book viewings 24/7 with Purplebricks.
Lounge
15.9ft x 12.1ft
Feature fireplace with black grate and gas fire, uPVC double glazed window to front elevation. Door to utility, double doors to dining room. Radiator.
Utility Room
8.4ft x 6.8ft
Wall and base units, space for tumble dryer, plumbed for washing machine, space for fridge freezer.
Dining Room
15.8ft x 8.5ft max
Stairs to first floor, uPVC double glazed French doors to rear elevation. Opening into kitchen. Radiator.
Kitchen
9.9ft x 9.1ft
A good range of high gloss wall and base units, complementary dark wood effect worktops with upstands, round bowl stainless steel sink and drainer unit with mixer tap, intergrated dish washer, space for fridge and range style cooker, extractor, uPVC double glazed window to rear elevation, ceramic tiled floor.
Bathroom
8.8ft x 5.9ft
Corner bath with electric shower and glass screen, low level w.C, corner pedestal wash hand basin, window to side elevation, Radiator.
Bedroom One
17.3ft x 9.5ft
Master bedroom with two uPVC double glazed windows to front elevation. Radiator.
(originally two bedrooms & can be easily transformed back).
Bedroom Two
14.4ft x 6.8ft
Fitted wardrobes with matching drawer units, uPVC double glazed window to rear elevation. Radiator.
Outside
To the front of the property is a driveway and car port for multiple cars as well as a attractive and low maintenance lawn. To the rear is a tiered garden with lawn and retaining garden wall, planted with mature borders and foliage creating privacy.
Property Location
Marketed by Purplebricks, Head Office
Disclaimer Property descriptions and related information displayed on this page are marketing materials provided by Purplebricks, Head Office. estateagents365.uk does not warrant or accept any responsibility for the accuracy or completeness of the property descriptions or related information provided here and they do not constitute property particulars. Please contact Purplebricks, Head Office for full details and further information.


