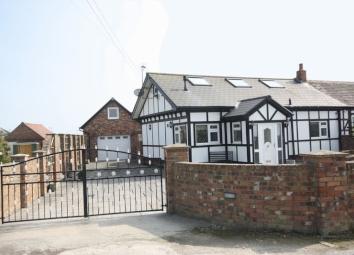Bungalow for sale in Hornsea HU18, 2 Bedroom
Quick Summary
- Property Type:
- Bungalow
- Status:
- For sale
- Price
- £ 199,950
- Beds:
- 2
- Baths:
- 3
- Recepts:
- 1
- County
- East Riding of Yorkshire
- Town
- Hornsea
- Outcode
- HU18
- Location
- Nutana Avenue, Hornsea HU18
- Marketed By:
- Grays & Co
- Posted
- 2024-04-27
- HU18 Rating:
- More Info?
- Please contact Grays & Co on 01482 763580 or Request Details
Property Description
Situated in the popular East Yorkshire seaside tow of Hornsea is this Bungalow that has been extended and renovated by the current owner to a very high standard which has added 2 usable loft rooms both with en-suite shower rooms and a garage to the rear with its own kitchen, wet room, living/bedroom with en-suite wet room whilst still having room to store a car and have a workshop.
The property has off street parking for numerous cars an has private walled garden to the rear with built in bbq and patio area.
Viewings are highly recommended
Entrance Porch
Windows to the side, shoe storage with padded seat, radiator, door to hallway.
Hallway
Stairs to first floor, under stairs cupboard, radiator.
Living/Dining Room (19' 10'' x 10' 8'' (6.04m x 3.25m))
Open plan living dining room with bay window to the rear, patio doors opening onto the rear garden, electric stove fire in surround, 2 radiators.
Kitchen (10' 8'' x 8' 7'' (3.25m x 2.61m))
Wall and base units, roll topped work surface, space for a range cooker with extractor hood over, 1 1/2 stainless steel sink with mixer tap, integral fridge & freezer, plumbing for washing machine, windows to the front and side.
Master Bedroom (10' 8'' x 10' 7'' (3.25m x 3.22m))
Bay window to the front, radiator
Bedroom 2 (10' 0'' x 9' 9'' (3.05m x 2.97m))
Range of built in wardrobes, window to the front, radiator.
Bathroom
Paneled bath with mains fed shower over, low flush wc and wash hand basin set in a vanity unit, chrome towel rail, wall mounted light up mirror, window to the front, set in a tiled surround.
1st Floor Landing
Access to the 2 usable rooms and a large storage cupboard.
Usable Room 1 (17' 9'' max x 8' 3'' max (5.41m x 2.51m))
Built in seating area, storage cupboard, radiator, velux window & window to the rear.
En-Suite
Shower stall with mains fed shower, wash hand basin, low flush wc, chrome towel rail, wall mounted light up mirror, set in a tiled surround.
Usable Room 2 (17' 9'' max x 8' 0'' max (5.41m x 2.44m))
Built in seating area, storage cupboard, radiator, velux window & window to the rear.
En-Suite
Shower stall with mains fed shower, wash hand basin, low flush wc, chrome towel rail, wall mounted light up mirror, set in a tiled surround.
Garage
An electric garage door gives access to the main garage space 16'6" x 14'7" with fitted units down both sides, door to the side, storage cupboard to the rear.
To the rear is a wet room with shower, wash hand basin in a vanity unit chrome towel rail, all set in a tiled surround.
There is a fitted kitchen (9' x 8'4") to the side with a gas hob with electric oven under, feature porcilin sink and drainer with mixer tap, plumbing for a washing machine and dishwasher, space for a fridge freezer, door and window to the front and stairs to:-
First floor open plan living/bedroom 14'9 x 9'9
With a window to the front, 3 velux windows, storage cupboard and drawers and door to:-
En-suite wet room with mains fed shower, low flush wc, wash hand basin in vanity unit, chrome towel rail, window to the side, set in a tiled surround.
Outside
To The Front
There is a large paved driveway/low maintenance garden set in a walled surround with 2 access gates allowing off street parking for numerous cars.
To The Rear
There Is a wonderful private walled garden with paved seating area, built in bbq area, lawned garden & 2 storage sheds.
Property Location
Marketed by Grays & Co
Disclaimer Property descriptions and related information displayed on this page are marketing materials provided by Grays & Co. estateagents365.uk does not warrant or accept any responsibility for the accuracy or completeness of the property descriptions or related information provided here and they do not constitute property particulars. Please contact Grays & Co for full details and further information.

