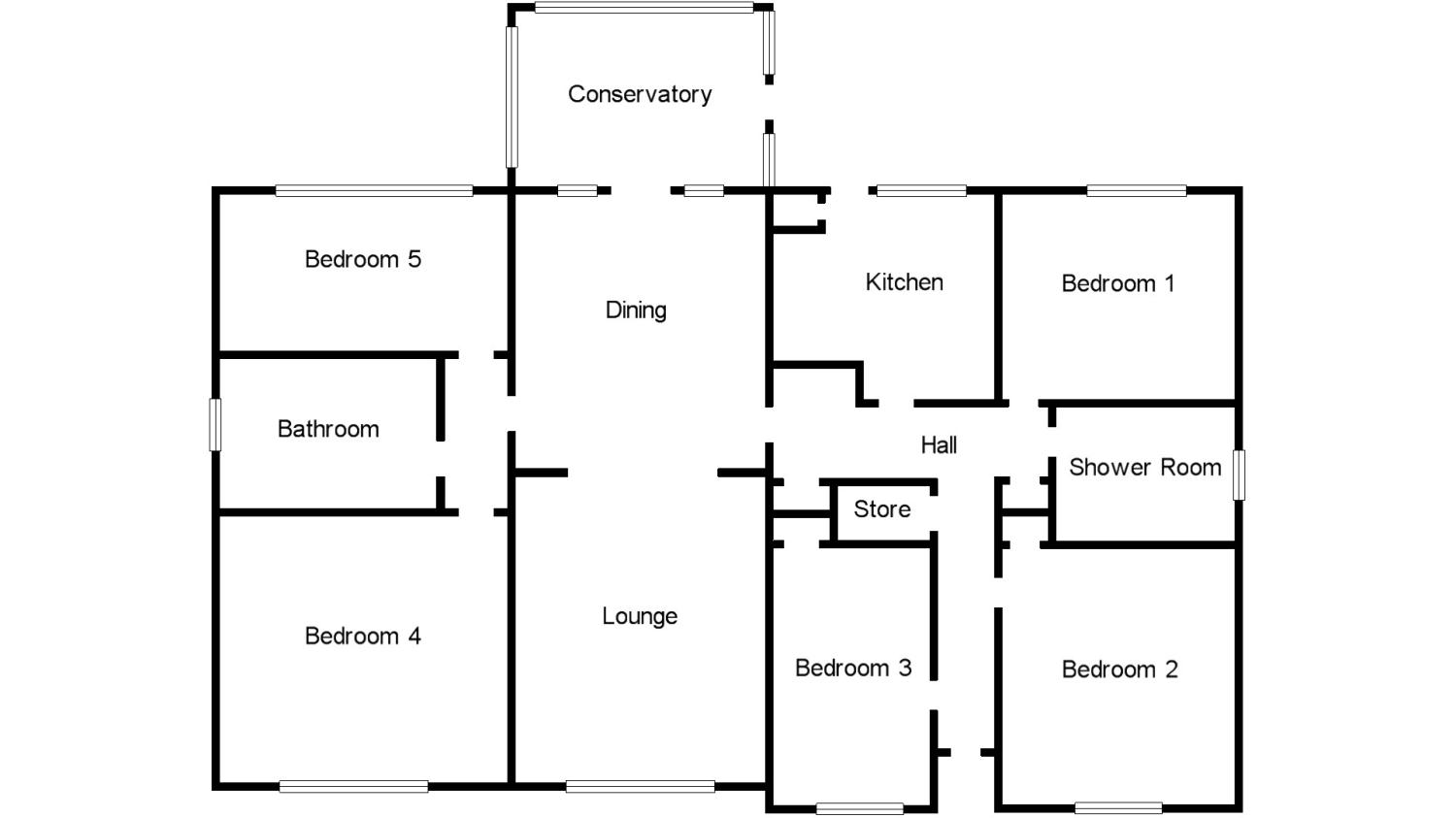Bungalow for sale in Helensburgh G84, 5 Bedroom
Quick Summary
- Property Type:
- Bungalow
- Status:
- For sale
- Price
- £ 265,000
- Beds:
- 5
- Baths:
- 2
- Recepts:
- 3
- County
- Argyll & Bute
- Town
- Helensburgh
- Outcode
- G84
- Location
- Duncan Road, Helensburgh, Argyll And Bute G84
- Marketed By:
- Slater Hogg & Howison - Helensburgh
- Posted
- 2024-04-20
- G84 Rating:
- More Info?
- Please contact Slater Hogg & Howison - Helensburgh on 01436 428981 or Request Details
Property Description
This large and extended 5 bedroom detached bungalow enjoys flexible accommodation whilst being set in a large corner plot within this popular location.
Accommodation comprises: Reception hall with storage cupboards off; Bright lounge with feature fireplace housing a living flame effect fire, sliding doors to dining room; Dining room with French doors leading to the conservatory; Good sized conservatory which enjoys views over the rear garden, French doors gives access to the garden; Fitted kitchen with integrated double oven and gas hob, space and plumbing for washing machine, tumble dryer, dishwasher & fridge/freezer, larder store, door to rear garden; Inner hallway is accessed off the dining room and gives access to Bedrooms 4 & 5 as well as the Bathroom; All 5 bedrooms are well proportioned and double sized; Modern 3 piece bathroom with over bath shower; Further modern shower room with shower stall.
The subjects are enhanced by double glazing (a majority of which were replaced in 2017/18) and a gas fired central heating system with "Combi" boiler. The roof was re-clad approximately 8 years ago.
Set within well maintained and enclosed garden grounds where the front and side gardens are made up mainly of lawn. The large and private rear garden is made up mainly of lawn with paved pathways and flower/shrub beds. A two car driveway leads to a double garage.
Reception Hall
Lounge - 16'0" x 12'0"
Dining Room - 12'0" x 10'9"
Conservatory - 10'4" x 9'7"
Kitchen - 11'02 x 10'10"
Bedroom 1 - 11'0" x 10'10"
Bedroom 2 - 12'92 x 10'0"
Bedroom 3 - 10'3" x7'2"
Shower Room
Bedroom 4 - 18'8" x 10'5"
Bedroom 5 - 10'4" x 7'10"
Bathroom
EER Band D
• EER Band D
Lounge16' x 12' (4.88m x 3.66m).
Dining Room12' x 10'9" (3.66m x 3.28m).
Conservatory10'4" x 9'7" (3.15m x 2.92m).
Kitchen11' x 10'10" (3.35m x 3.3m).
Bedroom 111' x 10'10" (3.35m x 3.3m).
Bedroom 212'9" x 10' (3.89m x 3.05m).
Bedroom 310'3" x 7'2" (3.12m x 2.18m).
Bedroom 418'8" x 10'5" (5.7m x 3.18m).
Bedroom 510'4" x 7'10" (3.15m x 2.39m).
Property Location
Marketed by Slater Hogg & Howison - Helensburgh
Disclaimer Property descriptions and related information displayed on this page are marketing materials provided by Slater Hogg & Howison - Helensburgh. estateagents365.uk does not warrant or accept any responsibility for the accuracy or completeness of the property descriptions or related information provided here and they do not constitute property particulars. Please contact Slater Hogg & Howison - Helensburgh for full details and further information.


