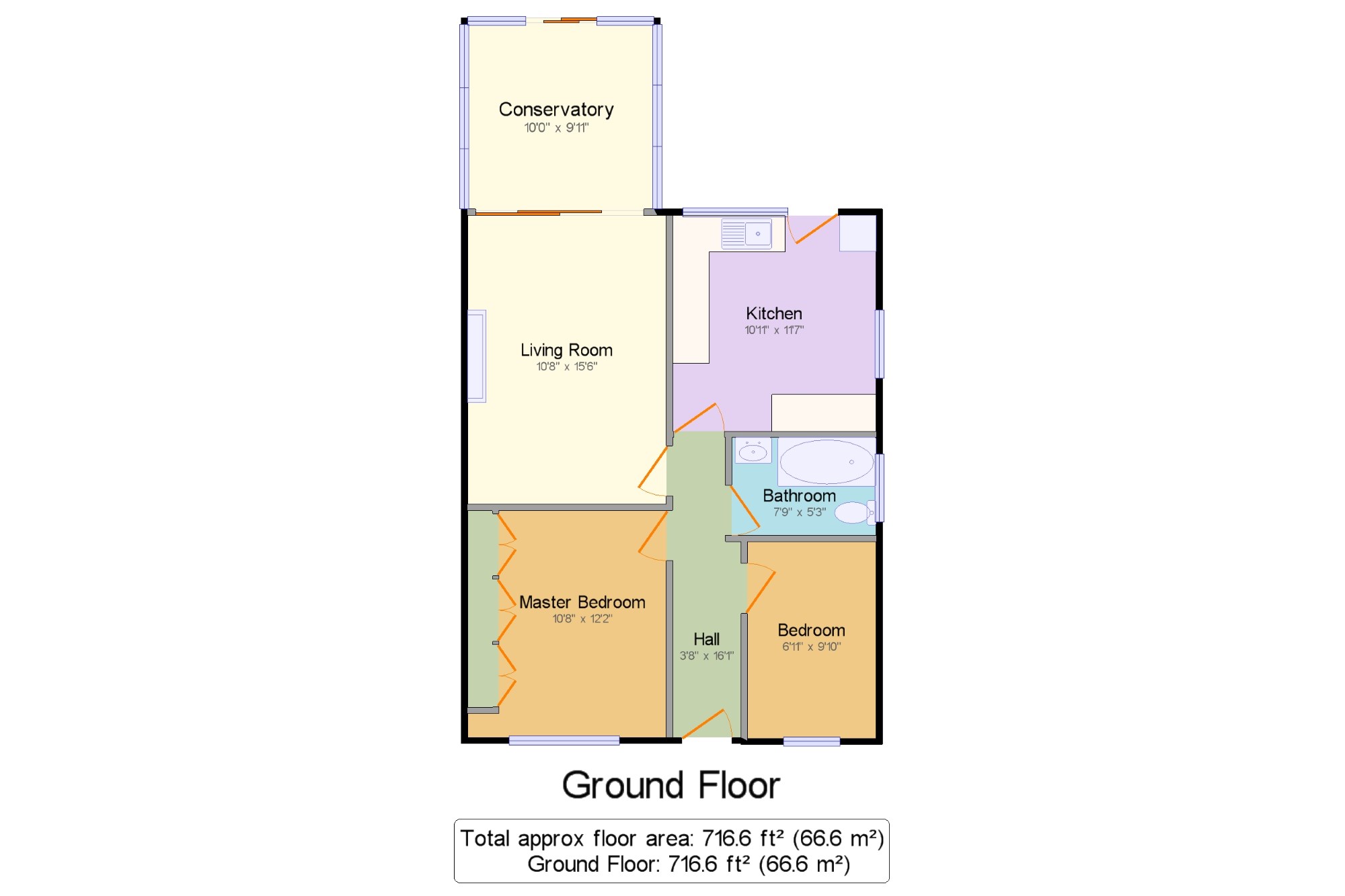Bungalow for sale in Heathfield TN21, 2 Bedroom
Quick Summary
- Property Type:
- Bungalow
- Status:
- For sale
- Price
- £ 240,000
- Beds:
- 2
- Baths:
- 1
- Recepts:
- 1
- County
- East Sussex
- Town
- Heathfield
- Outcode
- TN21
- Location
- Horam Park Close, Horam, Heathfield, East Sussex TN21
- Marketed By:
- Freeman Forman - Heathfield Sales
- Posted
- 2018-09-12
- TN21 Rating:
- More Info?
- Please contact Freeman Forman - Heathfield Sales on 01435 577935 or Request Details
Property Description
Chain FREEGuide Price £240,000 - £260,000Set within a quiet cul-de-sac this semi detached bungalow offers level, easy maintenance accommodation. Two bedrooms of which the master offers good space and built in wardrobes. The whitewash bathroom is bright and airy. The kitchen and lounge both to the rear over look the paved garden providing a space to enjoy with little maintenance. To the front of the property is a pretty garden, flower beds and mature trees which also allow space for further off street parking if desired.The property is situated in the popular village of Horam and gives access to the famous Cuckoo Trail, a lovely countryside walk along the former railway line from Heathfield to Eastbourne Park. The market town of Heathfield can be reached within approximately 5 minutes drive or via the regular bus service linking the town to the coastal resort of Eastbourne, both providing a range of shopping facilities, banks, chemists, doctors, dentists and social activities
chain freeBungalow
two bedroom
conservatory
low maintenance level garden
quiet location
Reception hall, 2 bedrooms, living room, bathroom, kitchen, conservatory, gas central heating, double glazing, front and rear gardens, off road parking
situation: The property is located towards the end of a cul de sac on the outskirts of the village of Horam with shopping for day to day needs within 10 minutes walk. More extensive facilities can be found at the market town of Heathfield approximately 2 miles to the north with 2 supermarkets, most major banks, post office and library. There are mainline railway services at Polegate and Stonegate with services to London in just over the hour. Eastbourne is approximately 14 miles to the south and Tunbridge Wells is approximately 18 miles to the north. The district is well served by educational, sporting and leisure facilities as well as churches of most denominations.
Description: The property comprises a brick built semi-detached bungalow beneath a tiled roof and is presented in good order throughout with a conservatory at the rear. There is off road parking, gas central heating and replacement double glazed windows throughout. The accommodation with approximate room dimensions is arranged as follows:-
covered porch With multi lock front door into entrance hallway Access to loft, radiator with grill cover, telephone point.
Kitchen10'11" x 12'3" (3.33m x 3.73m). An attractive and well fitted kitchen comprising a range of wood fronted wall and base units with complementary roll top work surfaces over, inset stainless steel sink with drainer, space and plumbing for washing machine, space for dishwasher, space for tall fridge/freezer, tile effect laminate flooring, rear aspect overlooking rear gardens, door out on to garden.
Conservatory10' x 9'11" (3.05m x 3.02m). Single glazed glass elevations with polycarbonate roof. Blinds to roof, patio doors on to rear garden, power connected, concrete based floor.
Living room15'9" x 10'11" (4.8m x 3.33m). Rear aspect with patio doors into conservatory and in turn on to rear garden. Feature fireplace with tiled surround and marble hearth, inset gas fire, fitted display cabinet to side with shelves and storage below, TV point and radiator.
Bedroom 1:12'6" (3.8m) x 10'9" (3.28m) into fitted wardrobe. Front aspect overlooking front garden. To side wall 2 double wardrobes with hanging space and storage above and below. Airing cupboard with lagged hot water tank and slatted shelving over. Radiator.
Bedroom 29'10" x 6'11" (3m x 2.1m). Front aspect overlooking front gardens. Fitted dressing table with display shelving over, radiator.
Bathroom: A well fitted bathroom comprising a matching suite of bath with Victorian style tap and shower attachment over, pedestal wash hand basin and low level WC, side aspect with obscure glazed window, wood panelled walls.
Outside: To the front of the property are pretty gardens which are mainly laid to lawn with flower beds with a range of mature shrubs and plants. There is a shared driveway giving space for off road parking which also leads and gives access to the rear garden by way of a gate. The rear garden is courtyard style with patio stones with flower bed at the end with a range of mature shrubs and plants. Also in the garden there is a shed on hard standing concrete.
Viewing arrangements: By appointment with Freeman Forman.
Property Location
Marketed by Freeman Forman - Heathfield Sales
Disclaimer Property descriptions and related information displayed on this page are marketing materials provided by Freeman Forman - Heathfield Sales. estateagents365.uk does not warrant or accept any responsibility for the accuracy or completeness of the property descriptions or related information provided here and they do not constitute property particulars. Please contact Freeman Forman - Heathfield Sales for full details and further information.


