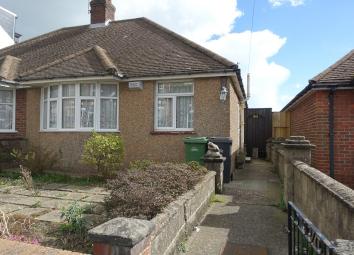Bungalow for sale in Hastings TN35, 2 Bedroom
Quick Summary
- Property Type:
- Bungalow
- Status:
- For sale
- Price
- £ 249,995
- Beds:
- 2
- Baths:
- 1
- Recepts:
- 1
- County
- East Sussex
- Town
- Hastings
- Outcode
- TN35
- Location
- Edmund Road, Hastings TN35
- Marketed By:
- Almost Home
- Posted
- 2024-04-02
- TN35 Rating:
- More Info?
- Please contact Almost Home on 01424 317821 or Request Details
Property Description
Almost Home are pleased to advertise this chain free two bedroom semi detached bungalow with well maintained gardens to the rear. This property is well presented but will require some updating. Plenty of potential. Located in the very popular Clive Vale area and close to local shops in Ore Village.
Council Tax Band B - £1,543 p.A. 2019-20
Awaiting EPC.
Dimensions supplied are approximate and are intending for guidance purposes only. They do not form part of any contract. No systems or appliances have been tested.
Outside Front;
Gate to enclosed area. Borders for planting with paving slabs in the centre.
Pathway leading to enclosed porch and also gate for side access to rear garden..
Inner door to hallway with original parquet flooring.
Loft hatch with pull-down ladder.
Good sized loft area with potential for conversion.
Living Room - 13' 11'' x 10' 11'' Max (4.2m x 3.3m)
Double glazed patio door to rear patio area and garden.
Carpet, but believed to be original parquet flooring underneath.
Night storage electric heater.
Kitchen Diner - 12' 5'' x 9' 4'' Max (3.8m x 2.8m)
Double glazed windows x 2 to the side.
Double glazed window and door to patio area and garden
Space and plumbing for washing machine.
Night storage electric heater.
Bedroom 1 - 11' 7'' Max x 11' 6'' (3.5m x 3.5m)
Bay window to front of property.
Carpet, but believed to be original parquet flooring underneath.
Night storage electric heater.
Bedroom 2 - 8' 2'' x 7' 7'' (2.5m x 2.3m)
Double glazed window to front of property.
Carpet, but believed to be original parquet flooring underneath.
Night storage electric heater.
Shower Room - 5' 4'' x 4' 10'' (1.6m x 1.5m)
Shower cubicle.
Basin.
Airing cupboard.
Opaque double glazed window to side of property.
Separate WC
Opaque double glazed window to side of property.
Outside Rear
Good sized patio area.
Well maintained garden with mature borders.
Workshop - 10' 4'' x 8' 3'' (3.2m x 2.5m)
With electric supply.
Shed - 7' 10'' x 5' 10'' (2.4m x 1.8m)
Property Location
Marketed by Almost Home
Disclaimer Property descriptions and related information displayed on this page are marketing materials provided by Almost Home. estateagents365.uk does not warrant or accept any responsibility for the accuracy or completeness of the property descriptions or related information provided here and they do not constitute property particulars. Please contact Almost Home for full details and further information.


