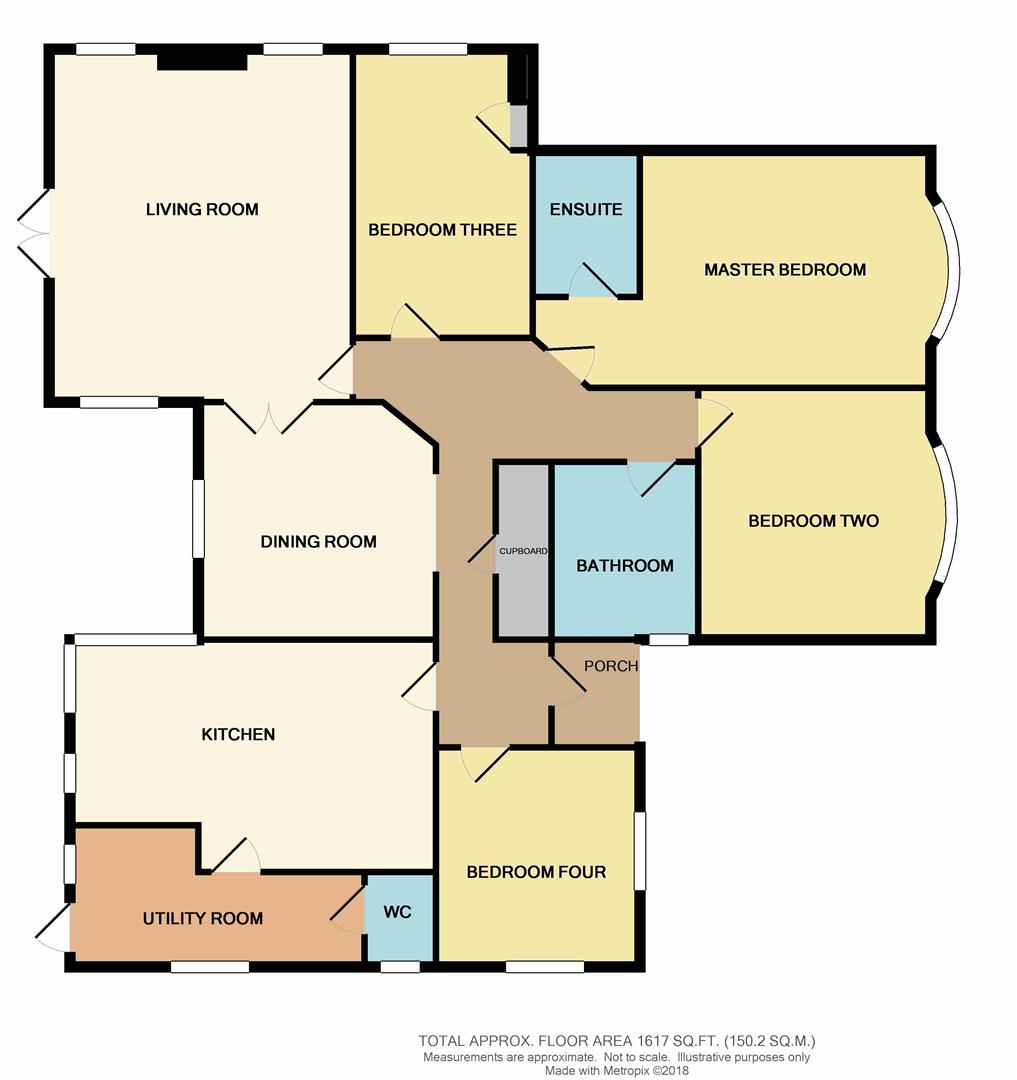Bungalow for sale in Harrogate HG3, 4 Bedroom
Quick Summary
- Property Type:
- Bungalow
- Status:
- For sale
- Price
- £ 675,000
- Beds:
- 4
- Baths:
- 2
- Recepts:
- 2
- County
- North Yorkshire
- Town
- Harrogate
- Outcode
- HG3
- Location
- Hollins Lane, Hampsthwaite, Harrogate HG3
- Marketed By:
- Nicholls Tyreman
- Posted
- 2024-05-07
- HG3 Rating:
- More Info?
- Please contact Nicholls Tyreman on 01423 578928 or Request Details
Property Description
A beautifully presented, extended, detached bungalow situated in this extremely sought after village to the north side of Harrogate, with many amenities close at hand, including primary school, delicatessen, public house and village shop.
The property is set within over half an acre of gardens and truly requires an internal inspection to appreciate the vast potential to extend further or to add an additional floor - subject to the usual consents.
The well planned, versatile accommodation has the benefit of double glazing and central heating and comprises: Entrance hall with large cupboard, fabulous living room with doors to rear gardens, dining room, breakfast kitchen, utility room, cloakroom, four double bedrooms, the master bedroom having an en-suite wet room, and a house bathroom.
Ground Floor
Entrance Hall
Storage Cupboard (2.74m x 0.86m (9' x 2'10"))
Living Room (5.44m x 4.67m (17'10" x 15'4"))
Dining Room (3.66m x 3.66m (12' x 12'))
Breakfast Kitchen (5.64m x 3.58m (max) (18'6" x 11'9" (max)))
Utility Room (4.52m x 2.18m (max) (14'10" x 7'2" (max)))
Cloakroom (1.47m x 0.99m (4'10" x 3'3"))
Master Bedroom (4.42m plus 1.22m door recess x 3.66m (14'6" plus 4)
En-Suite Wet Room (2.26m x 1.70m (7'5" x 5'7"))
Bedroom Two (3.89m x 3.58m (12'9" x 11'9"))
Bedroom Three (4.45m x 2.77m (14'7" x 9'1"))
Bedroom Four (3.38m x 3.15m (11'1" x 10'4"))
House Bathroom (2.79m x 2.26m (9'2" x 7'5"))
Outside
There are long lawned gardens to the front of the property with a central driveway, flowering borders and mature boundary hedging.
Pathways lead to the rear of the property where there is a good sized patio, raised flowering beds, formal lawn and...
Covered Barbecue Area 12’6” x 8’
with power and light
Summerhouse 10' x 10'
with power.
Further pathways with hedging lead to a pond and...
Greenhouse 16" x 10”
with power
One Garden Shed
Workshop 18’6” x 13’6”
with power and light
The rear gardens adjoin open countryside.
Directions - HG3 2HH
From Harrogate take the Skipton Road and after the Spring Well roundabout take the first right signposted Hampsthwaite. At the t-junction turn left into Hollins Lane.
Council tax
The property has been placed in band F.
Tenure
The Tenure of the property is freehold.
Property Location
Marketed by Nicholls Tyreman
Disclaimer Property descriptions and related information displayed on this page are marketing materials provided by Nicholls Tyreman. estateagents365.uk does not warrant or accept any responsibility for the accuracy or completeness of the property descriptions or related information provided here and they do not constitute property particulars. Please contact Nicholls Tyreman for full details and further information.


