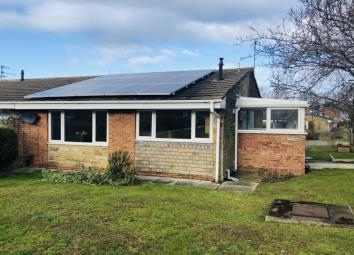Bungalow for sale in Guisborough TS14, 2 Bedroom
Quick Summary
- Property Type:
- Bungalow
- Status:
- For sale
- Price
- £ 130,000
- Beds:
- 2
- Baths:
- 1
- Recepts:
- 1
- County
- North Yorkshire
- Town
- Guisborough
- Outcode
- TS14
- Location
- Eglinton Avenue, Guisborough TS14
- Marketed By:
- Reeds Rains
- Posted
- 2024-04-01
- TS14 Rating:
- More Info?
- Please contact Reeds Rains on 01287 658030 or Request Details
Property Description
Situated on a corner plot with lovely views of the hills from the front elevation, this two bedroom semi detached bungalow has been adapted for wheelchair use.
Having been redecorated throughout and new floor coverings to most rooms a gas central heating system and double glazing, solar panels (rented).
Comprising of modern open plan living/kitchen area, wet room and two double bedrooms.
Outside the property has a drive providing off road parking, additional hardstanding, garage and enclosed rear garden.
Located in this popular area of Guisborough only a short distance to the estates parade of shops and the town centre is close by with its wide range of amenities.
Internal viewing is essential to appreciate the potential, size and position of this excellent home which is ideal for a retired couple looking to downsize to a more manageable property.
Entrance Porch
Entrance door opens into the entrance porch with double glazed windows and door opening into the kitchen area.
Kitchen (2.87m x 3.69m)
Fitted with a range of wall and base units with single drainer sink unit with mixer tap over, gas hob with extractor hood over, electric oven, cupboard housing combination boiler, radiator, double glazed window with views across to the hills and archway opening into the lounge area.
Lounge (3.32m x 4.89m)
Double glazed window with views across to the hills, electric fire with feature surround, radiator and coving.
Inner Hall
Wet Room (1.70m x 2.26m)
Wall mounted electric shower, pedestal wash hand basin, low level WC, radiator and frosted double glazed window.
Bedroom (2.91m x 3.34m)
Double glazed window, double glazed door opening into the garden, radiator, built in wardrobe and coving.
Bedroom (2nd) (2.72m x 2.67m)
Double glazed window, radiator and built-in wardrobe.
Drive
Drive providing off road parking with additional hardstanding.
Garage
With up and over door.
Garden
Enclosed rear garden with patio and lawn.
Important note to purchasers:
We endeavour to make our sales particulars accurate and reliable, however, they do not constitute or form part of an offer or any contract and none is to be relied upon as statements of representation or fact. Any services, systems and appliances listed in this specification have not been tested by us and no guarantee as to their operating ability or efficiency is given. All measurements have been taken as a guide to prospective buyers only, and are not precise. Please be advised that some of the particulars may be awaiting vendor approval. If you require clarification or further information on any points, please contact us, especially if you are traveling some distance to view. Fixtures and fittings other than those mentioned are to be agreed with the seller.
/8
Property Location
Marketed by Reeds Rains
Disclaimer Property descriptions and related information displayed on this page are marketing materials provided by Reeds Rains. estateagents365.uk does not warrant or accept any responsibility for the accuracy or completeness of the property descriptions or related information provided here and they do not constitute property particulars. Please contact Reeds Rains for full details and further information.


