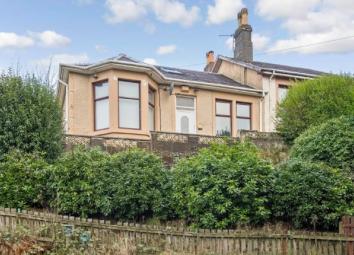Bungalow for sale in Greenock PA15, 3 Bedroom
Quick Summary
- Property Type:
- Bungalow
- Status:
- For sale
- Price
- £ 100,000
- Beds:
- 3
- Baths:
- 1
- Recepts:
- 2
- County
- Inverclyde
- Town
- Greenock
- Outcode
- PA15
- Location
- Kilmacolm Road, Greenock, Inverclyde PA15
- Marketed By:
- Slater Hogg & Howison - Greenock Sales
- Posted
- 2024-06-03
- PA15 Rating:
- More Info?
- Please contact Slater Hogg & Howison - Greenock Sales on 01475 327955 or Request Details
Property Description
A bright and spacious, traditional semi detached bungalow with loft conversion offering a fine level of accommodation ideal for a wide variety of buyers seeking a home within this seldom available area. The layout comprises of an entrance vestibule leading into a welcoming reception hall, a bay window lounge to the front, a splendid, fitted dining kitchen, 3 bedrooms (master on upper floor with en-suite) and a modern bathroom. Double glazing. Gas central heating. Generous gardens and fine open views further add to this splendid homes appeal. There is access to local bus routes, schools and local station ideal for commuters. Greenock town centre offers an extensive range of shopping and leisure facilities and easy access to the Clyde coast as well as destinations further afield.
Traditional semi detached bungalow - fine open views
Seldom available location - bright and spacious layout
Hall, bay window lounge, dining kitchen,
3 bedrooms (master en-suite) and bathroom
Generous gardens with excellent privacy
Ideal for growing families
Double glazing. Gas central heating.
Early viewing is strongly advised.
Hall11'5" x 12'9" (3.48m x 3.89m).
Living Room12'9" x 16'2" (3.89m x 4.93m).
Kitchen9'6" x 9'10" (2.9m x 3m).
Breakfast11'1" x 5'10" (3.38m x 1.78m).
Bedroom 115'1" x 14'9" (4.6m x 4.5m).
Ensuite7'10" x 5'6" (2.39m x 1.68m).
Bedroom 210'2" x 12'1" (3.1m x 3.68m).
Bedroom 39'2" x 11'9" (2.8m x 3.58m).
Bathroom6'6" x 7'10" (1.98m x 2.39m).
Storage One23'9" x 4'4" (7.24m x 1.32m).
Storage Two23'9" x 4'8" (7.24m x 1.42m).
Property Location
Marketed by Slater Hogg & Howison - Greenock Sales
Disclaimer Property descriptions and related information displayed on this page are marketing materials provided by Slater Hogg & Howison - Greenock Sales. estateagents365.uk does not warrant or accept any responsibility for the accuracy or completeness of the property descriptions or related information provided here and they do not constitute property particulars. Please contact Slater Hogg & Howison - Greenock Sales for full details and further information.


