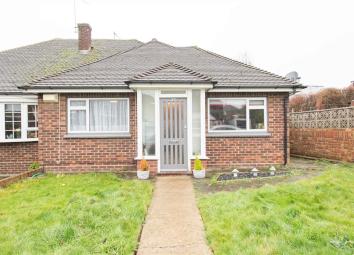Bungalow for sale in Gravesend DA11, 2 Bedroom
Quick Summary
- Property Type:
- Bungalow
- Status:
- For sale
- Price
- £ 345,000
- Beds:
- 2
- Baths:
- 1
- Recepts:
- 1
- County
- Kent
- Town
- Gravesend
- Outcode
- DA11
- Location
- Marconi Road, Northfleet, Gravesend DA11
- Marketed By:
- Heritage
- Posted
- 2024-04-02
- DA11 Rating:
- More Info?
- Please contact Heritage on 01474 878285 or Request Details
Property Description
An attractive, semi detached bungalow with good sized gardens to front and rear located in a quiet residential area of Painters Ash. The property has masses of potential, offers scope to extend into the loft (stupp) and is ideal for those looking to put their own stamp on a home. The accommodation comprises two double bedrooms, a fitted kitchen breakfast room, 18' lounge, modern bathroom, large conservatory and detached garage. Other benefits include gfch and double glazing. Conveniently located close to Northfleet School for Girls and with many other local amenities close by. Bungalows in this area always attract a high level of interest and early viewing is strongly advised. Please call Heritage Estates to arrange a viewing today.
Front Of Property
An attractive frontage with low brick boundary wall and gate leading to a good expanse of lawn with flower/shrub beds, gate to rear garden and pathway leading to a part glazed front door giving access to ...
Entrance Porch
A part glazed entrance porch with tiled flooring leading to internal front door opening to ...
Hallway
Radiator, doors to all rooms.
Lounge (5.49m (18'0") x 3.35m (11'0") into bay)
Windows and doors to rear (leading to conservatory), contemporary style decor with two feature (wall papered) walls, radiator, wood effect laminate flooring.
Kitchen Breakfast Room (3.89m (12'9") x 2.74m (9'0"))
Double glazed window to side, a range of wall and base units with work surface over, inset stainless steel sink and drainer unit, Kingfisher Potterton combi boiler, vinyl flooring, part glazed door leading to the conservatory.
Conservatory (5.49m (18'0") x 2.44m (8'0"))
UPVC double glazed windows and door leading to rear garden; vinyl flooring.
Bedroom One (3.96m (13'0") x 3.05m (10'0"))
Double glazed window to front, feature wall papered wall, two built in double wardrobes, radiator, carpet.
Bedroom Two (3.23m (10'7") x 2.74m (9'0"))
Window to front, radiator, two feature (wall papered) walls, wood effect laminate flooring.
Bathroom
Recently refurbished: Double glazed window to side, white suite comprising panel enclosed bath with electric shower over, pedestal wash basin, low level WC; half tiled walls, towel rail, airing cupboard with shelving and hot water cylinder, ceramic tiling to floor.
Rear Garden
A large, fence and wall enclosed rear garden mainly laid to lawn with flower/shrub borders and pathway leading to the foot of the garden; door (pedestrian) to garage and gate to rear.
Garage
Detached, brick built, single garage with up and over door and window to rear (overlooking the garden). Vehicular access to the side of the property.
View To The Rear
The garden backs on to allotments and is not overlooked.
Scope To Extend
Neighbouring properties have undergone loft conversions thereby setting a precedent.
Similar properties in the road have created further parking by way of a block paved driveway to the front.
Post Code
DA11 8LJ
Property Location
Marketed by Heritage
Disclaimer Property descriptions and related information displayed on this page are marketing materials provided by Heritage. estateagents365.uk does not warrant or accept any responsibility for the accuracy or completeness of the property descriptions or related information provided here and they do not constitute property particulars. Please contact Heritage for full details and further information.

