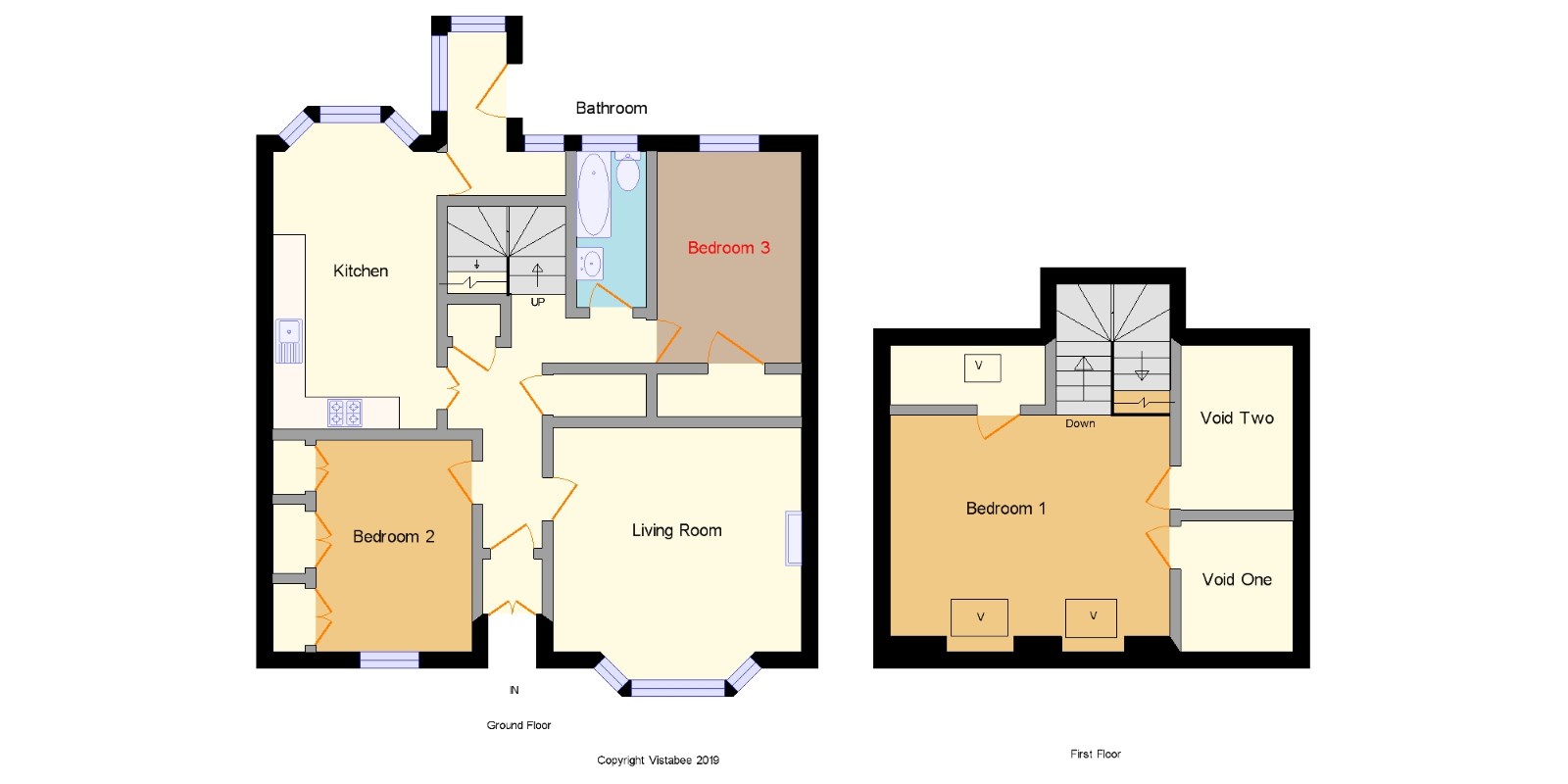Bungalow for sale in Gourock PA19, 3 Bedroom
Quick Summary
- Property Type:
- Bungalow
- Status:
- For sale
- Price
- £ 190,000
- Beds:
- 3
- Baths:
- 1
- Recepts:
- 1
- County
- Inverclyde
- Town
- Gourock
- Outcode
- PA19
- Location
- Caledonia Crescent, Gourock, Inverclyde PA19
- Marketed By:
- Slater Hogg & Howison - Greenock Sales
- Posted
- 2024-04-07
- PA19 Rating:
- More Info?
- Please contact Slater Hogg & Howison - Greenock Sales on 01475 327955 or Request Details
Property Description
A charming semi detached bungalow offering a flexible layout of well maintained accommodation, extended into the attic, ideal for a wide variety of buyers seeking a home within this much admired location. The very well presented layout comprises of an entrance vestibule, a welcoming hallway with staircase, a lovely lounge with a wood burner set in a fabulous fire place, a modern fitted dining kitchen with rear porch area, 2 main bedrooms, an attic room ideal as a bedroom or as it is at present as a living room complete with velux windows and a modern family bathroom completes the accommodation. Double glazing. Gas central heating. There are generous gardens to the front, recently landscaped while the rear offers a good deal of privacy. Gourock town centre and the nearby Cardwell Bay area offer a range of shopping and leisure facilities, good access to public transport and local schools. The property features far reaching views over the bay and river Clyde towards the hills beyond. Early viewing is strongly advised.
Fabulous semi detached bungalow with attic room
Far reaching open views across the Clyde
Vestibule, hall, lounge with log burner, dining kitchen,
Rear porch, 3 bedrooms (inc attic room) and bathroom.
Lovely landscaped gardens to the front and rear
Ideal location for schools and Cardwell Bay area
Seldom available area - viewing essential
Perfect for a variety of buyers
Living Room15'1" x 12'5" (4.6m x 3.78m).
Kitchen9'10" x 16'8" (3m x 5.08m).
Bedroom 117'2" x 14'5" (5.23m x 4.4m).
Bedroom 212'1" x 12'9" (3.68m x 3.89m).
Bedroom 38'6" x 12'9" (2.6m x 3.89m).
Bathroom4'3" x 9'6" (1.3m x 2.9m).
Void One6'11" x 8' (2.1m x 2.44m).
Void Two6'11" x 10' (2.1m x 3.05m).
Property Location
Marketed by Slater Hogg & Howison - Greenock Sales
Disclaimer Property descriptions and related information displayed on this page are marketing materials provided by Slater Hogg & Howison - Greenock Sales. estateagents365.uk does not warrant or accept any responsibility for the accuracy or completeness of the property descriptions or related information provided here and they do not constitute property particulars. Please contact Slater Hogg & Howison - Greenock Sales for full details and further information.


