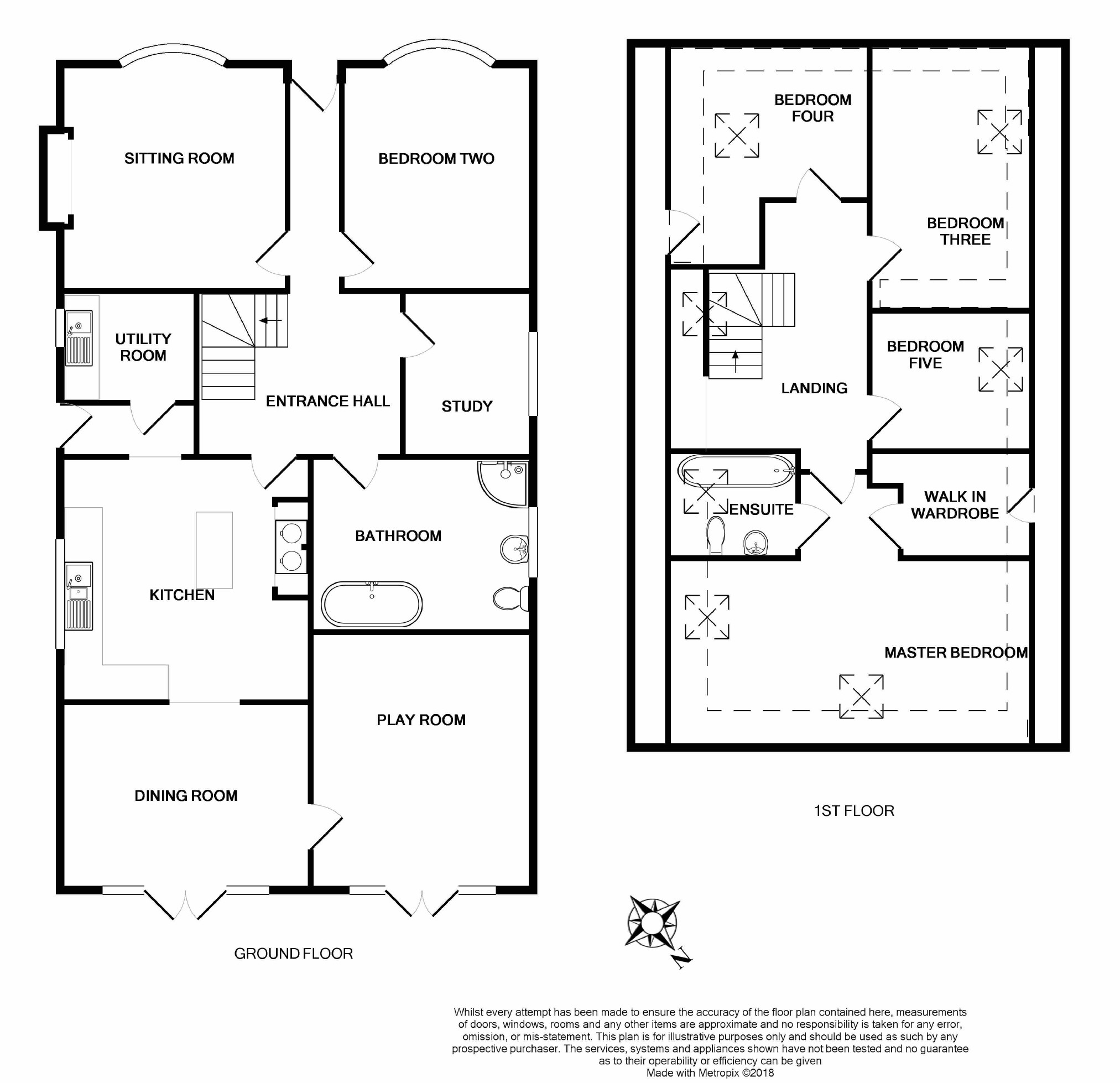Bungalow for sale in Gloucester GL3, 5 Bedroom
Quick Summary
- Property Type:
- Bungalow
- Status:
- For sale
- Price
- £ 450,000
- Beds:
- 5
- Baths:
- 2
- Recepts:
- 2
- County
- Gloucestershire
- Town
- Gloucester
- Outcode
- GL3
- Location
- Parton Road, Churchdown, Gloucester GL3
- Marketed By:
- The Property Centre
- Posted
- 2018-12-18
- GL3 Rating:
- More Info?
- Please contact The Property Centre on 01452 768224 or Request Details
Property Description
Deceptively spacious detached family home
The Property Centre are pleased to offer to market this exceptional home.
Offering ample parking, large garden and a detached garage.
The five bedrooms are of good size and benefit from two bathrooms. The main family bathroom has to be seen to be believed. Offering a four piece suite and in immaculate condition.
Set on one of Gloucester's most popular roads this property is expected to be popular. Access to the M5 and Cheltenham is within a short drive. Alternatively you have great bus links and cycle routes close by.
Book your viewing to see exactly how spacious the property is and how your family could enjoy such an incredible home.
Entrance
Entrance via wooden door.
Entrance Hall
Wooden doors to living room, bedroom two, study, family bathroom and kitchen/ breakfast room. 2x Radiator.
Living Room (13'0 x 12'9 (3.96m x 3.89m))
UPVC double glazed bay window to front aspect. Log burner inset to chimney breast with brick surround and hearth. Stripped wooden flooring and radiator. Television and Telephone point.
Kitchen/ Breakfast Room (14'6 x 14'1 (4.42m x 4.29m))
UPVC double glazed window to side aspect. Range of modern eye level, base and draw units with a rolled edge work surfaces. Appliance space for freestanding range cooker, further space for a dishwasher and fridge freezer. Ceramic sink unit with mixer tap over and ceramic tiled splash backs. Fitted kitchen island with extra work surfaces. Ceramic tiled floor. Radiator. Archway to dining room. Opening to inner lobby. Spotlights.
Lobby
Leading from kitchen/ breakfast room. Door to utility room and door to side access leading to garden. Door to under stairs storage/pantry cupboard.
Utility Room (8'6 x 6'3 (2.59m x 1.91m))
UPVC double glazed obscure window to side aspect. Fitted base units providing appliance space/plumbing for washing machine and tumble dryer. Stainless steel sink and drainer unit with mixer tap over. Wall mounted boiler. Ceramic flooring. Radiator. Small cupboard holding electric box.
Dining Room (14'6 10'6 (4.42m 3.20m))
Wooden double glazed french doors with side panels leading to garden. Radiator and tiled flooring. Door to family room.
Family Room (4.8 x 3.9 (15'9" x 12'10"))
Wooden double glazed french doors with side panels leading to garden. Picture rail. Television point. Radiator.
Study (9'9 x 7'4 (2.97m x 2.24m))
UPVC double glazed obscure window to side aspect. Radiator.
Bathroom (12'7 x 9'9 (3.84m x 2.97m))
UPVC double glazed obscure window to side aspect. Heated towel rail. Four piece bathroom suite compromising of low level W.C, pedestal wash hand basin with tiled ceramic splash back, separate shower cubicle with panelled splash back and a spa style bath with mixer taps over and tiled surround. Ceramic tiled flooring.
Landing
Velux window to side aspect. Doors to master bedroom and bedrooms three, four and five. Spotlights.
Master Bedroom (19'19 x 14'7 (max) (6.27m x 4.45m ( max)))
Double aspect Velux windows to side and rear aspect. Doors to en suite and dressing room/walk-in wardrobe. Radiator
Ensuite
Velux window to roof space. Panelled bath with shower unit over and tiled surround. Low level W.C and pedestal wash hand basin. Radiator.
Bedroom Two (12'9 x 10'9 (max) (3.89m x 3.28m ( max)))
UPVC double glazed window to front aspect. Radiator.
Bedroom Three (15'3 x 13'9 (max) (4.65m x 4.19m ( max)))
Velux window to side aspect. Radiator.
Bedroom Four (9'8 x 11 (max) (2.95m x 0.28m ( max)))
Velux window to front aspect. Radiator. Access to eves storage.
Bedroom Five (8'8 x 8'03 (max) (2.64m x 2.51m ( max)))
Velux window to side aspect. Radiator.
To Front
Lawn area with main gravel driveway providing off road parking for multiple vehicles. Gated access to side. Enclosed by mature hedges and bricked wall.
To Rear
Mainly laid to lawn with patio seating area. Decked seating area, summer house and a variety of mature shrubs. Enclosed by hedging and timber panel fencing. Gated side access. Garage. Wood store to rear of garage with decking area.
Detached Garage (6.3 x 3.4 (20'8" x 11'2"))
Double opening doors to the front. UPVC double glazed window to side aspect. Lighting and electric.
Residential sales - disclaimer notice: Appliances such as radiators, heaters, boilers, fixtures or utilities (gas, water, electricity) which may have been mentioned in these details have not been tested and no guarantee can be given that they are suitable or in working order. We cannot guarantee that building regulations or planning permission has been approved and would recommend that prospective purchasers should make their own independent enquiries on these matters. All measurements are approximate.
Residential lettings – agents note: Please note that additional fees from £300.00 will apply depending on the number of applicants. A calculation will be provided prior to payment of any holding fee. Further details can be found at .
Property Location
Marketed by The Property Centre
Disclaimer Property descriptions and related information displayed on this page are marketing materials provided by The Property Centre. estateagents365.uk does not warrant or accept any responsibility for the accuracy or completeness of the property descriptions or related information provided here and they do not constitute property particulars. Please contact The Property Centre for full details and further information.


