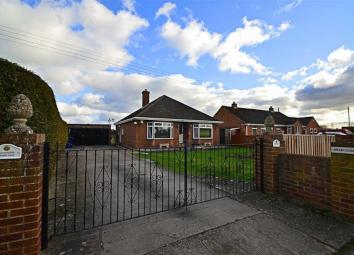Bungalow for sale in Gloucester GL2, 3 Bedroom
Quick Summary
- Property Type:
- Bungalow
- Status:
- For sale
- Price
- £ 400,000
- Beds:
- 3
- Baths:
- 1
- Recepts:
- 1
- County
- Gloucestershire
- Town
- Gloucester
- Outcode
- GL2
- Location
- Brook Lane, Down Hatherley, Gloucester GL2
- Marketed By:
- The Property Centre
- Posted
- 2024-01-19
- GL2 Rating:
- More Info?
- Please contact The Property Centre on 01452 768224 or Request Details
Property Description
Renovation opportunity with huge potential!
Located in 'Brook Lane' within Twigworth, this is a rare opportunity to acquire a detached bungalow with huge potential. Requiring modernisation/ renovation throughout, this property will be sought after.
Benefits include a large frontage providing off road parking for several cars, detached double garage and three double bedrooms.
*open house Saturday 9th February - by appointment only*
call to arrange your appointment.
Entrance
Via an aluminium single glazed front door.
Entrance Hall
Doors to all rooms, wooden flooring, storage cupboard and access to loft space.
Living Room (12'1 x 17'4 (3.68m x 5.28m))
Aluminium single glazed window to front aspect. Television point, feature fireplace with stone surround and wall mounted storage heater.
Kitchen (13'8 x 9'2 (4.17m x 2.79m))
Aluminium single glazed window to rear aspect and tiled flooring. Range of eye and base storage units with a rolled edge. Single ceramic sink unit with a double drainer and mixer tap over. Built in electric hob and electric oven. Plumbing for washing machine and dishwasher. Part tiled walls and further appliance space. Door to side aspect.
Bedroom One (10'9 x 13'1 (3.28m x 3.99m))
Aluminium single glazed window to front aspect. Built in wardrobes.
Bedroom Two (10'8 x 10'6 (3.25m x 3.20m))
Aluminium single glazed window to rear aspect. Built in wardrobes.
Bedroom Three (10'8 x 7'6 (3.25m x 2.29m))
Aluminium single glazed window to side aspect.
Bathroom
Aluminium single glazed window to rear aspect and laminate flooring. Panelled bath and pedestal wash hand basin. Part tiled walls, extractor fan and storage cupboard.
W.C. Room
Aluminium single glazed window to rear aspect. Low level W.C.
To Front
Mainly laid to lawn and tarmac. Off road parking for several cars. Gaited entrance and driveway to garage.
To Rear
Mainly laid to lawn with flowers, shrubs, beds, boarders and mature trees. Pond and shed. Enclosed by timber panel fencing. Vegetable patch.
Double Garage
Double garage with double timber doors.
Energy Performance Certificate
Available upon request
Date Created
29.01.2019
Agents Note
In line with The Money Laundering Regulations 2007 we are duty bound to carry out due diligence on all of our clients to confirm their identity. Rather than traditional methods in which you would have to produce multiple utility bills and a photographic id we use an electronic verification system. This system allows us to verify you from basic details using electronic data, however it is not a credit check of any kind so will have no effect on you or your credit history. You understand that we will undertake a search with Experian for the purposes of verifying your identity. To do so Experian may check the details you supply against any particulars on any database (public or otherwise) to which they have access. They may also use your details in the future to assist other companies for verification purposes. A record of the search will be retained
Residential sales - disclaimer notice: Appliances such as radiators, heaters, boilers, fixtures or utilities (gas, water, electricity) which may have been mentioned in these details have not been tested and no guarantee can be given that they are suitable or in working order. We cannot guarantee that building regulations or planning permission has been approved and would recommend that prospective purchasers should make their own independent enquiries on these matters. All measurements are approximate.
Residential lettings – agents note: Please note that additional fees from £300.00 will apply depending on the number of applicants. A calculation will be provided prior to payment of any holding fee. Further details can be found at .
Property Location
Marketed by The Property Centre
Disclaimer Property descriptions and related information displayed on this page are marketing materials provided by The Property Centre. estateagents365.uk does not warrant or accept any responsibility for the accuracy or completeness of the property descriptions or related information provided here and they do not constitute property particulars. Please contact The Property Centre for full details and further information.

