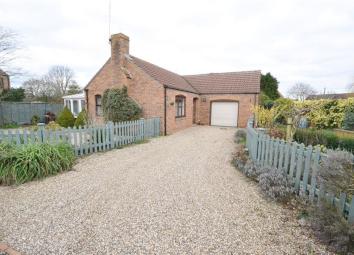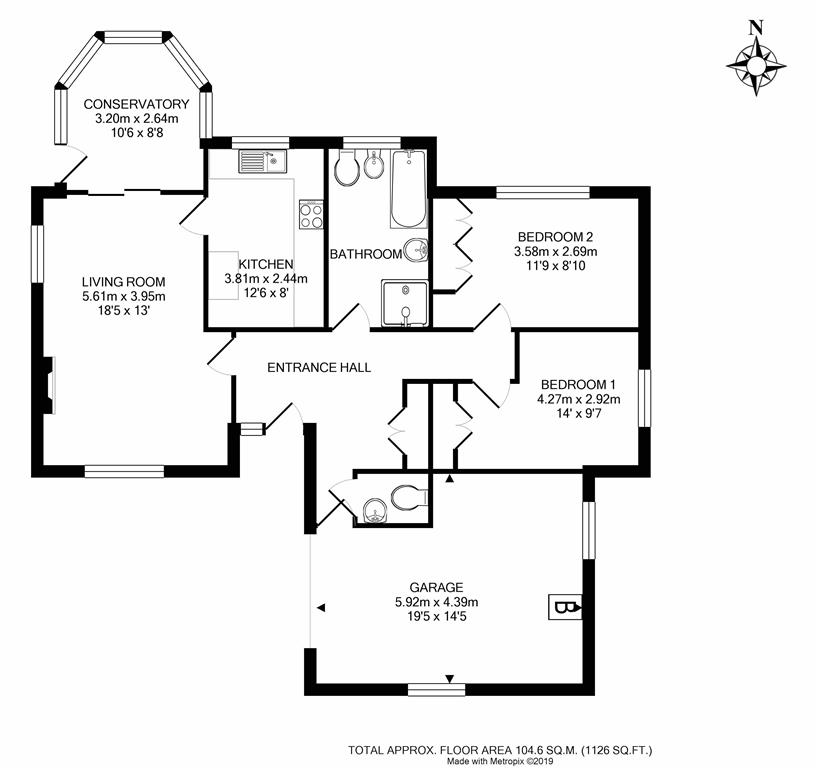Bungalow for sale in Gloucester GL2, 2 Bedroom
Quick Summary
- Property Type:
- Bungalow
- Status:
- For sale
- Price
- £ 395,000
- Beds:
- 2
- County
- Gloucestershire
- Town
- Gloucester
- Outcode
- GL2
- Location
- Moorend Lane, Slimbridge, Gloucester GL2
- Marketed By:
- Hunters - Dursley
- Posted
- 2024-01-19
- GL2 Rating:
- More Info?
- Please contact Hunters - Dursley on 01453 799541 or Request Details
Property Description
An individual detached bungalow with a delightful tucked away location in the sought after Village of Slimbridge. Approached via a private driveway the bungalow is set in lovely mature gardens which have been landscaped for ease of maintenance having a gravelled driveway leading to a large garage/workshop. The accommodation is well appointed including two double bedrooms, a spacious living room with a lovely double glazed conservatory, fitted kitchen and bathroom.
The property has gas fired central heating and double glazed windows. The garage has a useful workshop/utility area with an electrically operated up and over door and gravelled driveway to the front providing additional off-road parking. The gardens are a particular feature of the property with shrubs, plants and plenty of lovely seating areas enjoying taking advantage of a sunny south westerly aspect.
The Village of Slimbridge is highly desirable and is centrered around the Parish Church, Primary School and Village Shop with delightful Severn Vale countryside. The Sharpness Canal and the famous Wildfowl and Wetlands Trust with its superb collection of birds from all over the world, are within easy reach of this property. Although essentially rural in character the property is by no means isolated with the village of Cam and the market town of Dursley providing a full range of day to day shops, supermarkets, leisure centre and swimming pool, restaurants and cafes.
Covered entrance porch
With half glazed front door to entrance hallway. Having a built-in double storage cupboard also containing a hot water storage tank supplying secondary hot water circulation, panelled radiator and access to the roof storage space.
Cloakroom
With low level WC, wash hand basin, panelled radiator and down lighter.
Living room
18’5” x 13’0”
With an attractive reconstituted Cotswold stone fireplace with polished mantel, dual aspect double glazed windows, twin panelled radiator, single panelled radiator and doors to the conservatory.
Conservatory
10’6” x 8’8”
With UPVC framed double glazed windows to the rear, ceramic tiled floor, fitted blinds and a door to the garden.
Kitchen
12’6” x 8’0”
With an attractive range of beech effect base units incorporating worktop surfaces, matching wall storage cupboard and a glazed display cabinet. There is a tall larder cupboard, inset single drainer, one and a half bowled sink unit with mixer tap. Panelled radiator, electric cooker point, space for a fridge/freezer, ceramic tiled floor and double glazed window to the rear.
Bedroom one
14’0” x 9’7”
With a panelled radiator, double glazed window to the side, fitted double wardrobes and dressing table.
Bedroom two
11’9” x 8’10”
With panelled radiator, double glazed window to the rear and recessed double wardrobe.
Bathroom
Fully ceramic tiled with panelled bath, low level WC and bidet. Separate walk-in shower cubicle with fitted Mira Sport electric shower unit and glazed shower screen. Automatic air extractor fan, double glazed window and fitted spotlights.
Outside
The gardens are a particular feature of the property approached via a gravelled driveway leading to the garage. The gardens are delightful with a courtyard patio area to the front with seating, pergola, mature shrubs, bushes and specimen trees including a mature wisteria.
On the other side there is a landscaped gravelled area with shrubs and bushes together with fruit trees including apple and pear and a further area of landscaped ornamental shrubs with fish pool and timber garden shed. The gardens have been designed to take advantage of the south westerly aspect and also to provide minimum maintenance and upkeep.
Garden view
garden view
garage
19’5” x 14’5” narrowing to 10’6”
A spacious garage with workshop/utility area having plumbing for an automatic washing machine, electrically operated up-and-over door, power, light and double glazed window. Wall mounted Worcester Bosch gas fired boiler supplying central heating and domestic hot water circulation.
Floor plan
3D floor plan
Property Location
Marketed by Hunters - Dursley
Disclaimer Property descriptions and related information displayed on this page are marketing materials provided by Hunters - Dursley. estateagents365.uk does not warrant or accept any responsibility for the accuracy or completeness of the property descriptions or related information provided here and they do not constitute property particulars. Please contact Hunters - Dursley for full details and further information.


