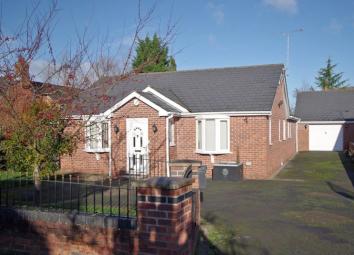Bungalow for sale in Gloucester GL19, 3 Bedroom
Quick Summary
- Property Type:
- Bungalow
- Status:
- For sale
- Price
- £ 475,000
- Beds:
- 3
- Baths:
- 1
- Recepts:
- 1
- County
- Gloucestershire
- Town
- Gloucester
- Outcode
- GL19
- Location
- Prince Crescent, Staunton, Gloucester GL19
- Marketed By:
- Smiths of Newent
- Posted
- 2024-01-19
- GL19 Rating:
- More Info?
- Please contact Smiths of Newent on 01531 577972 or Request Details
Property Description
An attractive and exceptionally spacious three double bedroom detached bungalow with stunning 28' lounge, large kitchen/breakfast room, detached garage and ample parking, located in a popular village location. Energy performance rating 'C'
Entrance porch, inner hallway, large 28' lounge/diner, kitchen/breakfast room, utility room, three double bedrooms with ensuite to master bedroom, family bathroom. Outside: Detached garage and greenhouse. The property benefits from double glazing and central heating
directions From Newent take the B4215 Dymock Road and just after the Fire Station turn right into Tewkesbury Road. Take this road through to Upleadon following the Staunton signs. Upon reaching the "T" junction with the A417 turn left towards Ledbury and Staunton taking the left turn into Prices Crescent and the property will be found on the right hand side. This property's position is accurately shown on
entrance door into entrance porch with window to side elevation and door into
lounge/dining room 28' x 27'10 (8.53m x 8.48m ) a splendid spacious living and dining area with windows to 3 elevations giving this room ample natural light, ornate fire surround with flame effect fire. This room leads into the Inner hallway
from the hallway access to
kitchen/breakfast room 23'2 x 12'1 (7.06m x 3.68m ) a large and well fitted kitchen in a range of cream units including base units, wall units and glass cabinets. One and half bowl sink unit with mixer tap, free standing cooker with canopy hood above, built-in fridge freezer, fully tiled walls and tiled flooring, inset spotlighting, ample room for dining, window to 2 elevations, door to
utility room fitted with units, plumbing for automatic washing machine, space for tumble dryer, door leading to the side of the property giving access to the front and rear garden
inner hall way with all rooms leading off
bedroom 1 17 'x 16' (5.18m x 4.88m) with 2 separate built-in wardrobes, window to rear elevation, door to
ensuite shower room fully tiled fitted with shower cubicle, low level wc and wash hand basin
bedroom 2 12'1 x 9'2 (3.68m x 2.79m ) built-in wardrobe and window to side elevation
bedroom 3 12'10 x 8' (3.91m x 2.44m ) buit-in wardrobe, window to side elevation
family bathroom fitted with a white suite comprising of panelled bath with mixer tap and shower head, low level wc., pedestal wash hand basin, attractive fully tiled walls, storage cupboard, window to side elevation
outside the property is approached via double wrought iron gates onto a tarmacadam driveway leading to detached garage. The front area is enclosed with with dwarf walling and wrought iron fencing and fencing with small lawn area and ornamental tree. Side entrance to both side of the property give access to the low maintenance garden with block paved area, raised vegetable area and Green house
garage Detached garage with 'up and over' door, power and lighting and roof space storage, personal access door
services Mains water and electricity, oil fired central heating
tax band 'E'
EPC 'C'
council Forest of Dean district council
Consumer Protection from Unfair Trading Regulations 2008.
The Agent has not tested any apparatus, equipment, fixtures and fittings or services and so cannot verify that they are in working order or fit for the purpose. A Buyer is advised to obtain verification from their Solicitor or Surveyor. References to the Tenure of a Property are based on information supplied by the Seller. The Agent has not had sight of the title documents. A Buyer is advised to obtain verification from their Solicitor. Items shown in photographs are not included unless specifically mentioned within the sales particulars. They may however be available by separate negotiation. Buyers must check the availability of any property and make an appointment to view before embarking on any journey to see a property.
Property Location
Marketed by Smiths of Newent
Disclaimer Property descriptions and related information displayed on this page are marketing materials provided by Smiths of Newent. estateagents365.uk does not warrant or accept any responsibility for the accuracy or completeness of the property descriptions or related information provided here and they do not constitute property particulars. Please contact Smiths of Newent for full details and further information.


