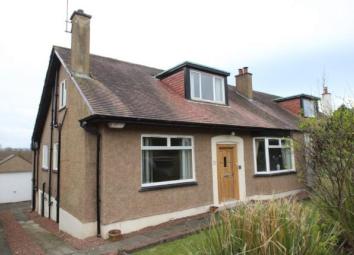Bungalow for sale in Glasgow G76, 4 Bedroom
Quick Summary
- Property Type:
- Bungalow
- Status:
- For sale
- Price
- £ 280,000
- Beds:
- 4
- Baths:
- 2
- Recepts:
- 2
- County
- Glasgow
- Town
- Glasgow
- Outcode
- G76
- Location
- Hillend Road, Clarkston, Glasgow, East Renfrewshire G76
- Marketed By:
- Slater Hogg & Howison - Clarkston
- Posted
- 2019-05-18
- G76 Rating:
- More Info?
- Please contact Slater Hogg & Howison - Clarkston on 0141 376 8801 or Request Details
Property Description
Ideally situated on the periphery of Clarkston with an open outlook over fields to the rear, this traditional semi detached bungalow is in an ideal spot. The house has been well maintained for many years by the current owner and as such may benefit from some minor modernisation. The layout comprises vestibule, reception hallway, bright lounge and separate sitting room with double aspect. Bathroom and fitted kitchen opening to sun lounge overlooking the gardens and open countryside. There is also a handy w.C. In the sun lounge. There are two double bedrooms downstairs both with open outlooks to the rear. Upstairs there are two further large double bedrooms, one with a dormer window to the front and the second has a window to the side. Both rooms have deep storage cupboards and there is easy access to the eaves. The property has mature stocked gardens to the front and a larger garden at the rear with sheltered patio. There is a driveway and single garage and useful cellar storage. There is gas c/h and double glazing.
Lounge15'9" x 12'6" (4.8m x 3.8m).
Living Room13'10" x 11'6" (4.22m x 3.5m).
Bedroom One12'6" x 12' (3.8m x 3.66m).
Bedroom Two11'6" x 8' (3.5m x 2.44m).
Bathroom6'4" x 6' (1.93m x 1.83m).
Kitchen9'10" x 8'9" (3m x 2.67m).
Porch9' x 7' (2.74m x 2.13m).
WC3'4" x 4'2" (1.02m x 1.27m).
Bedroom Three15'4" x 13'6" (4.67m x 4.11m).
Bedroom Four14'9" x 12'2" (4.5m x 3.7m).
Property Location
Marketed by Slater Hogg & Howison - Clarkston
Disclaimer Property descriptions and related information displayed on this page are marketing materials provided by Slater Hogg & Howison - Clarkston. estateagents365.uk does not warrant or accept any responsibility for the accuracy or completeness of the property descriptions or related information provided here and they do not constitute property particulars. Please contact Slater Hogg & Howison - Clarkston for full details and further information.


