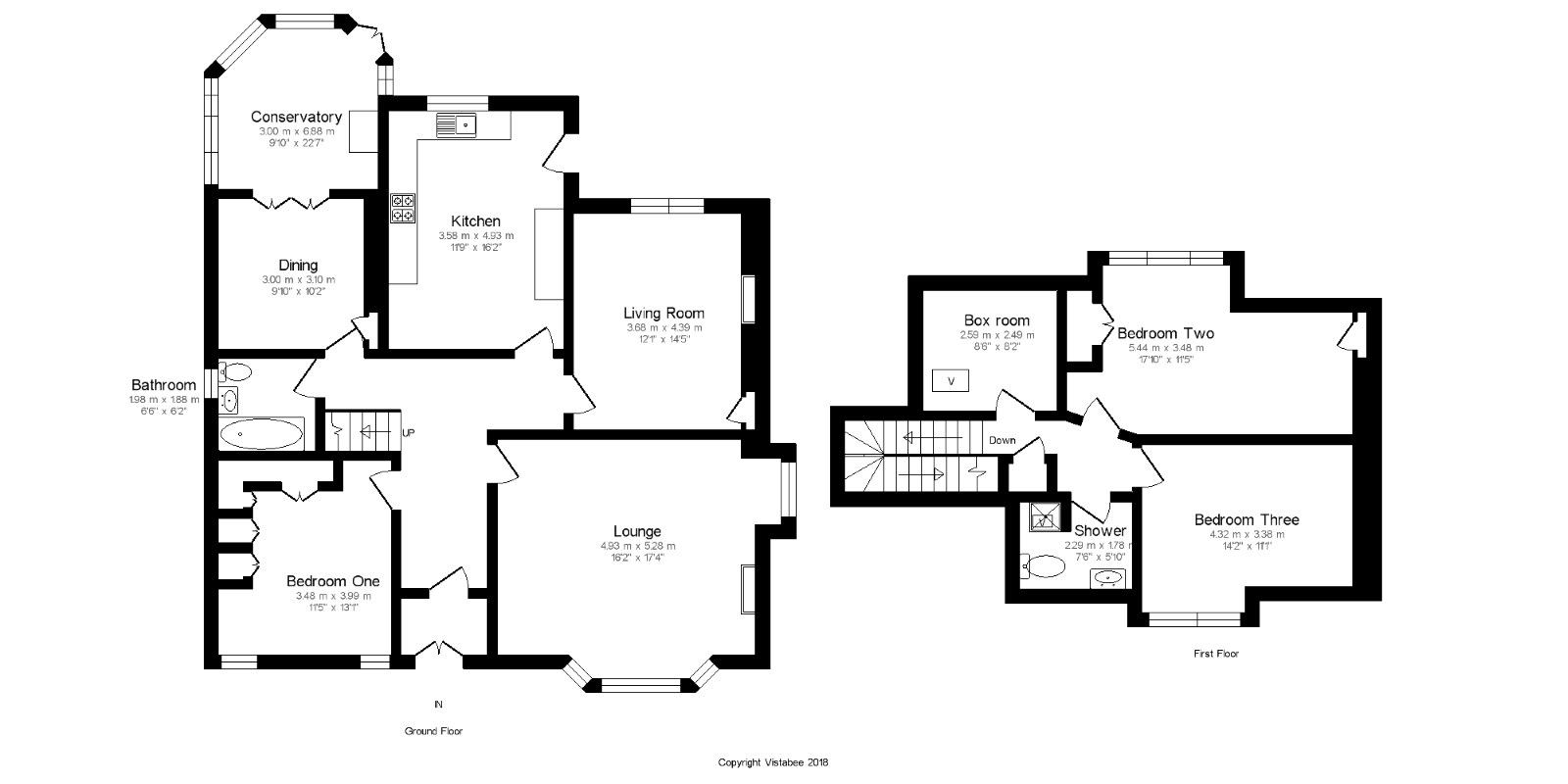Bungalow for sale in Glasgow G76, 3 Bedroom
Quick Summary
- Property Type:
- Bungalow
- Status:
- For sale
- Price
- £ 375,000
- Beds:
- 3
- Baths:
- 2
- Recepts:
- 3
- County
- Glasgow
- Town
- Glasgow
- Outcode
- G76
- Location
- Mearns Road, Clarkston, Glasgow, East Renfrewshire G76
- Marketed By:
- Slater Hogg & Howison - Clarkston
- Posted
- 2018-11-29
- G76 Rating:
- More Info?
- Please contact Slater Hogg & Howison - Clarkston on 0141 376 8801 or Request Details
Property Description
This is a terrific house. A larger detached seven apartment family sized bungalow with a woodland backdrop towards the golf course. The house is in a perfect location for schools and amenities with a spacious flexible layout making it ideal as a long term family home. The house is set within a large plot with enclosed private rear gardens and swathes of lawn to the front and side. The layout comprises broad reception hall, roomy lounge with broad bay window and double aspect to the side, double bedroom with fitted wardrobes, formal dining room opening to the conservatory which overlooks, and gives access to the rear garden. There is a cosy sitting room with patio doors to the garden and a well fitted dining kitchen with bags of light from the window space. There is also a white tiled family bathroom with a three piece suite and shower. Upstairs there are two large double bedrooms with dormer windows, a shower room and useful box-room. The house also has double glazing and gas central heating. This is an ideal forever home.
• We are delighted to present this terrific house! A larger detached seven apartment family sized bungalow with a woodland backdrop towards the golf course. The house is in a perfect location for schools and amenities with a spacious flexible layout making it ideal as a long term family home. The house is set within a large plot with enclosed private rear gardens and swathes of lawn to the front and side.
Hall15'5" x 15'5" (4.7m x 4.7m).
Lounge16'2" x 17'4" (4.93m x 5.28m).
Living Room12'1" x 14'5" (3.68m x 4.4m).
Dining9'10" x 10'2" (3m x 3.1m).
Conservatory9'10" x 22'7" (3m x 6.88m).
Bathroom6'6" x 6'2" (1.98m x 1.88m).
Kitchen11'9" x 16'2" (3.58m x 4.93m).
Bedroom 111'5" x 13'1" (3.48m x 3.99m).
Bedroom 217'10" x 11'5" (5.44m x 3.48m).
Bedroom 314'2" x 11'1" (4.32m x 3.38m).
Boxroom8'6" x 8'2" (2.6m x 2.5m).
Shower room7'6" x 5'10" (2.29m x 1.78m).
Property Location
Marketed by Slater Hogg & Howison - Clarkston
Disclaimer Property descriptions and related information displayed on this page are marketing materials provided by Slater Hogg & Howison - Clarkston. estateagents365.uk does not warrant or accept any responsibility for the accuracy or completeness of the property descriptions or related information provided here and they do not constitute property particulars. Please contact Slater Hogg & Howison - Clarkston for full details and further information.


