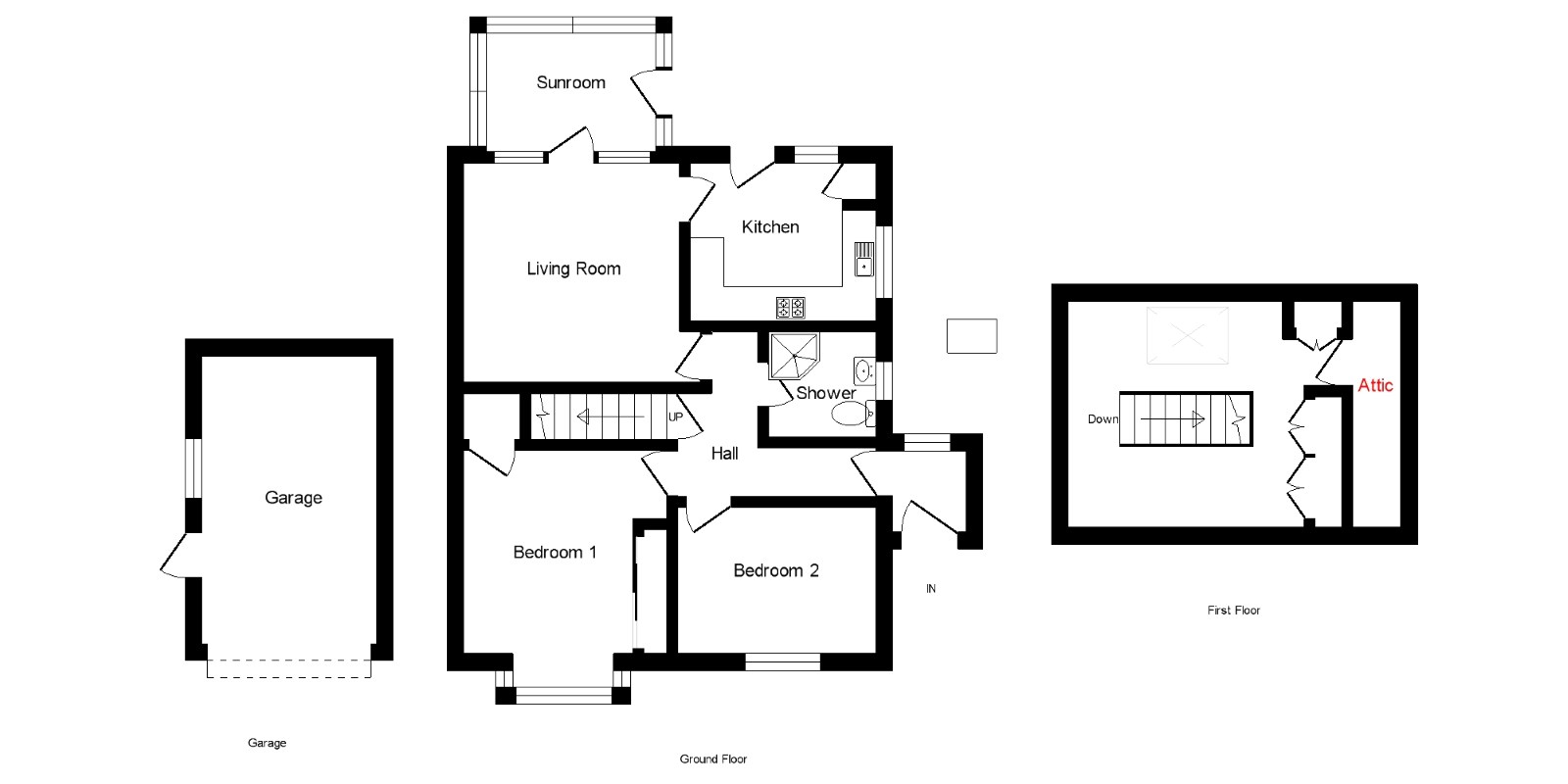Bungalow for sale in Glasgow G76, 2 Bedroom
Quick Summary
- Property Type:
- Bungalow
- Status:
- For sale
- Price
- £ 240,000
- Beds:
- 2
- Baths:
- 1
- Recepts:
- 1
- County
- Glasgow
- Town
- Glasgow
- Outcode
- G76
- Location
- Viaduct Road, Clarkston, Glasgow, East Renfrewshire G76
- Marketed By:
- Slater Hogg & Howison - Clarkston
- Posted
- 2024-04-04
- G76 Rating:
- More Info?
- Please contact Slater Hogg & Howison - Clarkston on 0141 376 8801 or Request Details
Property Description
This is a very appealing semi detached two bedroom villa, tucked away in this much sought after pocket close to amenities and transport and with large gardens at the rear. The house has been recently decorated and is in good order. There is ample scope for development and there is planning consent for developing further to offer full three bedroom accommodation and more. The layout comprises hallway, lounge, sun lounge, fitted kitchen and shower room, double bedroom with built in wardrobes and second bedroom also with wardrobes. There is an attic room with permanent staircase and velux window. The house is well priced, offers tremendous scope and is one of the few house of this style displaying the original layout. There are gardens to the front and larger enclosed rear gardens allowing further potential to extend. Not withstanding, the property is a great opportunity as it stands. There is also gas ch, d glazing a driveway and garage.
Hall9'10" x 11'1" (3m x 3.38m).
Living Room13'9" x 12'9" (4.2m x 3.89m).
Sunroom6'10" x 9'10" (2.08m x 3m).
Kitchen10'9" x 9'2" (3.28m x 2.8m).
Shower6'2" x 6'2" (1.88m x 1.88m).
Bedroom 113'9" x 11'9" (4.2m x 3.58m).
Bedroom 211'1" x 9'2" (3.38m x 2.8m).
Attic room2'9" x 13'2" (0.84m x 4.01m).
Garage10'2" x 16'8" (3.1m x 5.08m).
Property Location
Marketed by Slater Hogg & Howison - Clarkston
Disclaimer Property descriptions and related information displayed on this page are marketing materials provided by Slater Hogg & Howison - Clarkston. estateagents365.uk does not warrant or accept any responsibility for the accuracy or completeness of the property descriptions or related information provided here and they do not constitute property particulars. Please contact Slater Hogg & Howison - Clarkston for full details and further information.


