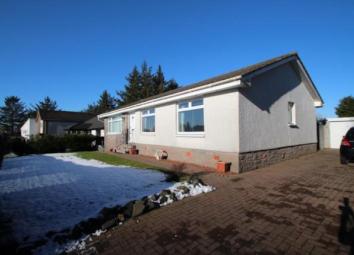Bungalow for sale in Glasgow G75, 3 Bedroom
Quick Summary
- Property Type:
- Bungalow
- Status:
- For sale
- Price
- £ 230,000
- Beds:
- 3
- Baths:
- 2
- Recepts:
- 2
- County
- Glasgow
- Town
- Glasgow
- Outcode
- G75
- Location
- Wellesley Crescent, Hairmyres, East Kilbride, South Lanarkshire G75
- Marketed By:
- Slater Hogg & Howison - East Kilbride Sales
- Posted
- 2024-04-03
- G75 Rating:
- More Info?
- Please contact Slater Hogg & Howison - East Kilbride Sales on 01355 385935 or Request Details
Property Description
Rarely available and highly sought after Bungalow in the original and prestigious area of Hairmyres. The property sits on its own private plot with off street parking and garage.
The property comprises entrance vestibule, a large 21ft living room, with access to both a bright dining room and a large sized kitchen with a range of wall and floor mounted units, with a breakfasting kitchen and plenty of storage. The kitchen also provides access to the rear level landscaped private gardens and garage.
Furthermore there two double bedrooms with build in wardrobe space, the master bedroom with a very large en suite providing a three piece shower room and plenty of space. There is a single bedroom with built in storage, and a modern family bathroom with three piece suite. Early viewing is advised for this property, as bungalows are highly sought after, and this provides flexible living acccomodation, and plenty space should anyone wish to extend.
Hairmyres is a well served area with its own community services, great school catchment and excellent transport links. The nearby Morrisons supermarket or St James retail park are a short drive and the ek shopping centre and conservation village lie a short distance away, offering a comprehensive range of amenities, leisure and recreational facilities. A variety of popular multi-denominational primary and secondary schools are available and Hairmyres hospital is just across the road. Calderglen Country Park and a choice of golfing and sporting facilities are also easily reached.
For the commuter, Hairmyres train station is just next door and East Kilbride enjoys a central position with regular rail and bus services, and motorway links to the M74, M77 and M8 giving access to all major business centres in Scotland and the south. Glasgow, Hamilton, Strathaven and Blantyre can be reached in around 15 minutes.
• bungalow
• garage
• driveway
• en suite
• 21ft living room
Kitchen13'10" x 9'10" (4.22m x 3m).
Dining Room9'10" x 9'10" (3m x 3m).
Living Room21'10" x 15'5" (6.65m x 4.7m).
Bedroom 111'1" x 9'9" (3.38m x 2.97m).
Bedroom 212'9" x 10' (3.89m x 3.05m).
Bedroom 311'6" x 7'9" (3.5m x 2.36m).
Bathroom7'7" x 5' (2.31m x 1.52m).
En-Suite9'9" x 7'6" (2.97m x 2.29m).
Property Location
Marketed by Slater Hogg & Howison - East Kilbride Sales
Disclaimer Property descriptions and related information displayed on this page are marketing materials provided by Slater Hogg & Howison - East Kilbride Sales. estateagents365.uk does not warrant or accept any responsibility for the accuracy or completeness of the property descriptions or related information provided here and they do not constitute property particulars. Please contact Slater Hogg & Howison - East Kilbride Sales for full details and further information.

