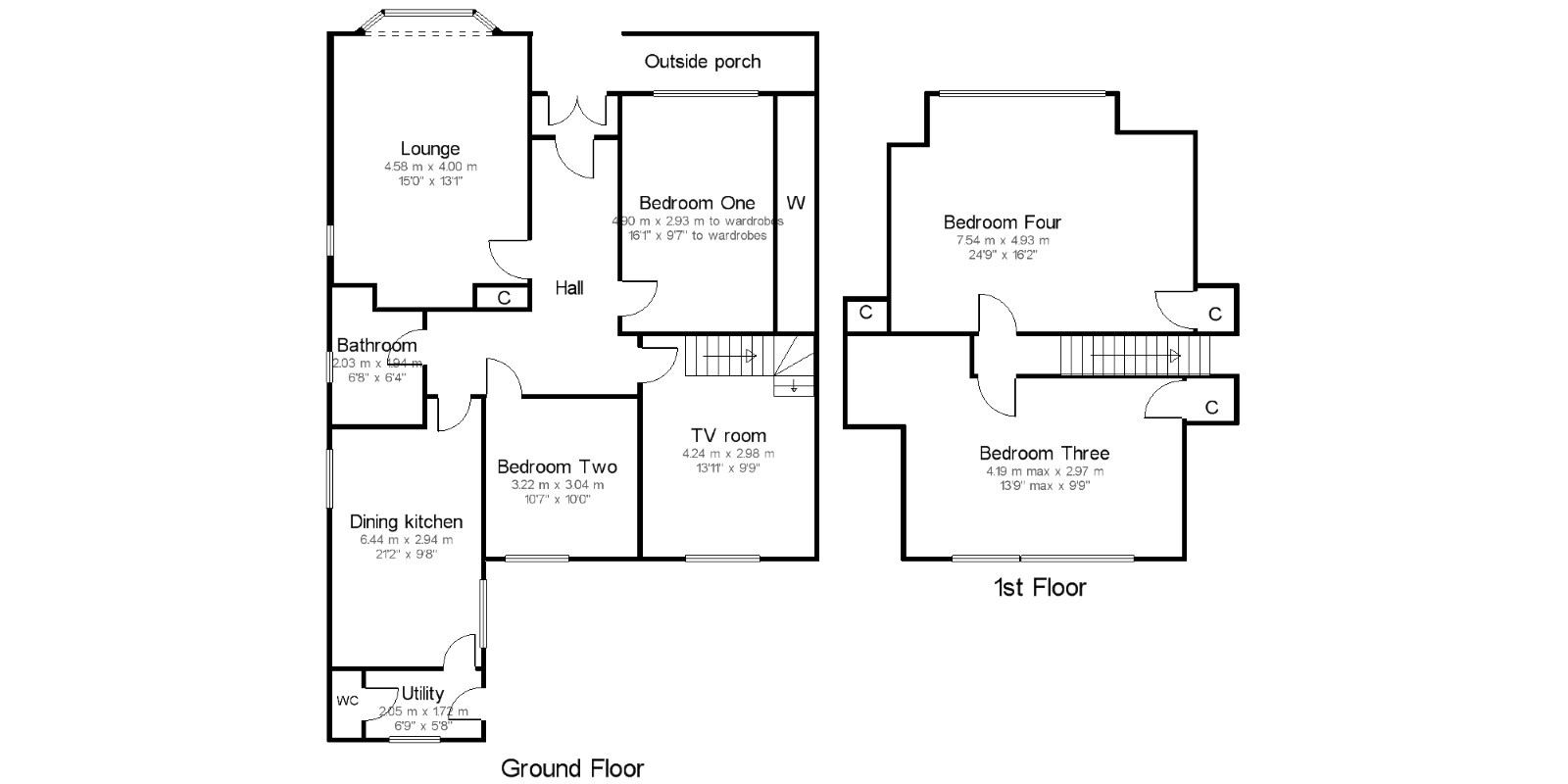Bungalow for sale in Glasgow G44, 4 Bedroom
Quick Summary
- Property Type:
- Bungalow
- Status:
- For sale
- Price
- £ 350,000
- Beds:
- 4
- Baths:
- 2
- Recepts:
- 2
- County
- Glasgow
- Town
- Glasgow
- Outcode
- G44
- Location
- Netherway, Netherlee, Glasgow, East Renfrewshire G44
- Marketed By:
- Slater Hogg & Howison - Clarkston
- Posted
- 2018-11-12
- G44 Rating:
- More Info?
- Please contact Slater Hogg & Howison - Clarkston on 0141 376 8801 or Request Details
Property Description
This is a very pretty house. A detached four bedroom bungalow with large rear garden, within this much sought after spot. The house is convenient for schools and local amenities; and for buses and trains at Clarkston and Muirend stations. The property is well planned and has been well maintained and improved to provide a ready to walk into family home. The layout comprises entrance vestibule, welcoming reception hallway with storage, lounge with bay window and feature fireplace and a flexible living room with staircase to upstairs. There is a well fitted family bathroom off the hall with white suite and shower. The main bedroom is to the front and has fitted wardrobes the full length. Bedroom two faces the rear with the other two bedrooms upstairs. The kitchen is well fitted and extended to provide a roomy dining area, beyond which there is a utility room and a useful wc. The two upstairs bedrooms have dormer windows and are particularly spacious. There is a driveway, garage, large shed, gas c/h & quality double glazing.
Lounge15' x 13'1" (4.57m x 3.99m).
TV room13'11" x 9'9" (4.24m x 2.97m).
Bedroom One16'1" x 9'7" (4.9m x 2.92m).
Bedroom Two10'7" x 10' (3.23m x 3.05m).
Dining kitchen21'2" x 9'8" (6.45m x 2.95m).
WC2'6" x 5'6" (0.76m x 1.68m).
Utility6'9" x 5'8" (2.06m x 1.73m).
Bathroom6'8" x 6'4" (2.03m x 1.93m).
Bedroom Three13'9" x 9'9" (4.2m x 2.97m).
Bedroom Four24'9" x 16'2" (7.54m x 4.93m).
Property Location
Marketed by Slater Hogg & Howison - Clarkston
Disclaimer Property descriptions and related information displayed on this page are marketing materials provided by Slater Hogg & Howison - Clarkston. estateagents365.uk does not warrant or accept any responsibility for the accuracy or completeness of the property descriptions or related information provided here and they do not constitute property particulars. Please contact Slater Hogg & Howison - Clarkston for full details and further information.


