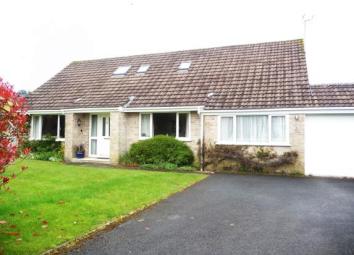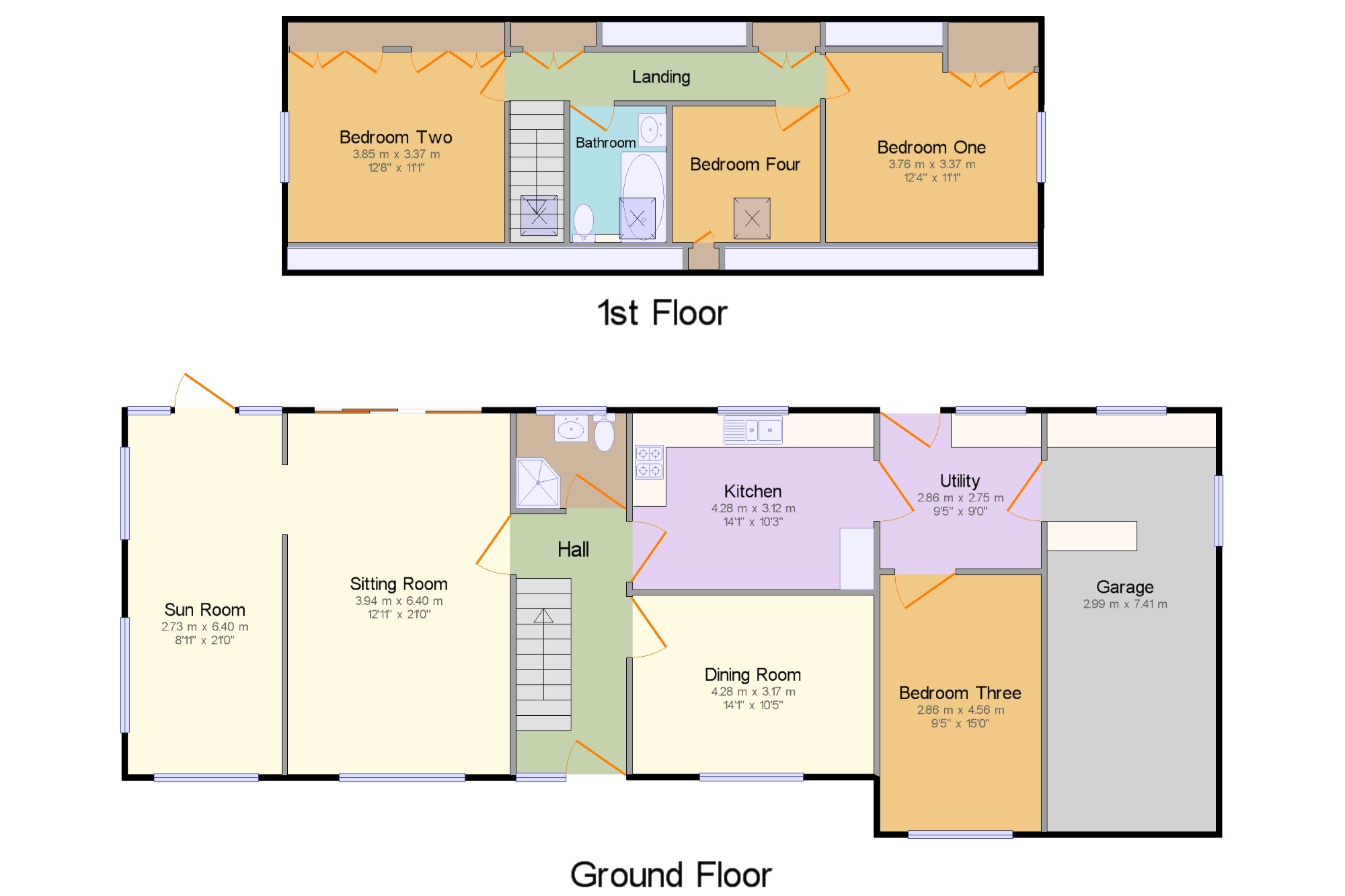Bungalow for sale in Gillingham SP8, 4 Bedroom
Quick Summary
- Property Type:
- Bungalow
- Status:
- For sale
- Price
- £ 395,000
- Beds:
- 4
- Baths:
- 2
- Recepts:
- 3
- County
- Dorset
- Town
- Gillingham
- Outcode
- SP8
- Location
- New Close, Bourton, Gillingham SP8
- Marketed By:
- Palmer Snell - Gillingham Sales
- Posted
- 2024-04-03
- SP8 Rating:
- More Info?
- Please contact Palmer Snell - Gillingham Sales on 01747 418922 or Request Details
Property Description
A superb four bedroom detached chalet house situated within a cul-de-sac position and occupies an attractive corner plot. The extended accommodation in brief comprises an entrance hall, dining room, kitche/breakfast room, utility room, ground floor shower room and bedroom, sitting room, sunroom. Three first floor bedrooms and family bathroom. Attached garage with ample off road parking.
Hall x . A spacious light hallway with stairs rising to the first floor landing, under stairs store cupboard, radiator.
Dining Room14'1" x 10'5" (4.3m x 3.18m). Front aspect double glazed window, radiator.
Kitchen/Breakfast Room14'1" x 10'3" (4.3m x 3.12m). Fitted with modern cream fronted shaker style, wall and base units with drawers and work surfaces display cabinet, one and a half bowl stainless steel sink with drainer, built in double oven with hob and cooker hood. Part tiled walls and tiled floor, space and plumbing for dishwasher, space for fridge. Radiator, eyeball lighting, rear aspect double glazed window and door to utility room.
Utility9'5" x 9' (2.87m x 2.74m). Fitted cupboard with work surface and single drainer stainless steel sink unit. Tiled floor, space for washing machine and dryer. Door to ground floor bedroom. Door to garage and external door to the garden. Rear aspect window.
Ground Floor Bedroom9'5" x 15' (2.87m x 4.57m). Front aspect double glazed window, radiator, wall light points, Wash hand basin with vanity cupboard.
Shower Room x . Modern fittings comprising a glass shower cubicle with electric shower inset, wash hand basin with vanity cupboard and back to wall WC, tiled walls and floor, chrome ladder towel rail and opaque double glazed window.
Sitting Room12'11" x 21' (3.94m x 6.4m). A dual aspect reception room, spacious and light with a stone fireplace, TV aerial and telephone point, front aspect double glazed window and rear aspect double glazed patio doors to the attractive garden. Arch opening to the Sun Room.
Sun Room8'11" x 21' (2.72m x 6.4m). Triple aspect double glazed window, radiator, access door to the garden.
First Floor Landing x . Radiator, access to the loft space. Velux roof window.
Bedroom One12'4" x 11'1" (3.76m x 3.38m). Side aspect double glazed window, two built in triple wardrobes, radiator.
Bedroom Two12'8" x 11'1" (3.86m x 3.38m). Side aspect double glazed window, built in triple cupboard, radiator.
Bedroom Four8'7" x 7'11" (2.62m x 2.41m). Velux roof window, radiator, eaves store cupboard.
Bathroom x . Comprising a panelled bath, back to wall WC, wash hand basin with vanity cupboard, part tiled walls, velux roof window.
Garage9'10" x 24'4" (3m x 7.42m). Electric roller door, power and light connected, storage cupboards with work surfaces. Space for freezer.
Gardens x . The gardens are a particular feature which wrap around the property providing extensive lawn with a variety of shrubs, trees and flowering plants, trellis with climbing plants, greenhouse and timber shed. Mature hedging and wood panel fencing.
Property Location
Marketed by Palmer Snell - Gillingham Sales
Disclaimer Property descriptions and related information displayed on this page are marketing materials provided by Palmer Snell - Gillingham Sales. estateagents365.uk does not warrant or accept any responsibility for the accuracy or completeness of the property descriptions or related information provided here and they do not constitute property particulars. Please contact Palmer Snell - Gillingham Sales for full details and further information.


