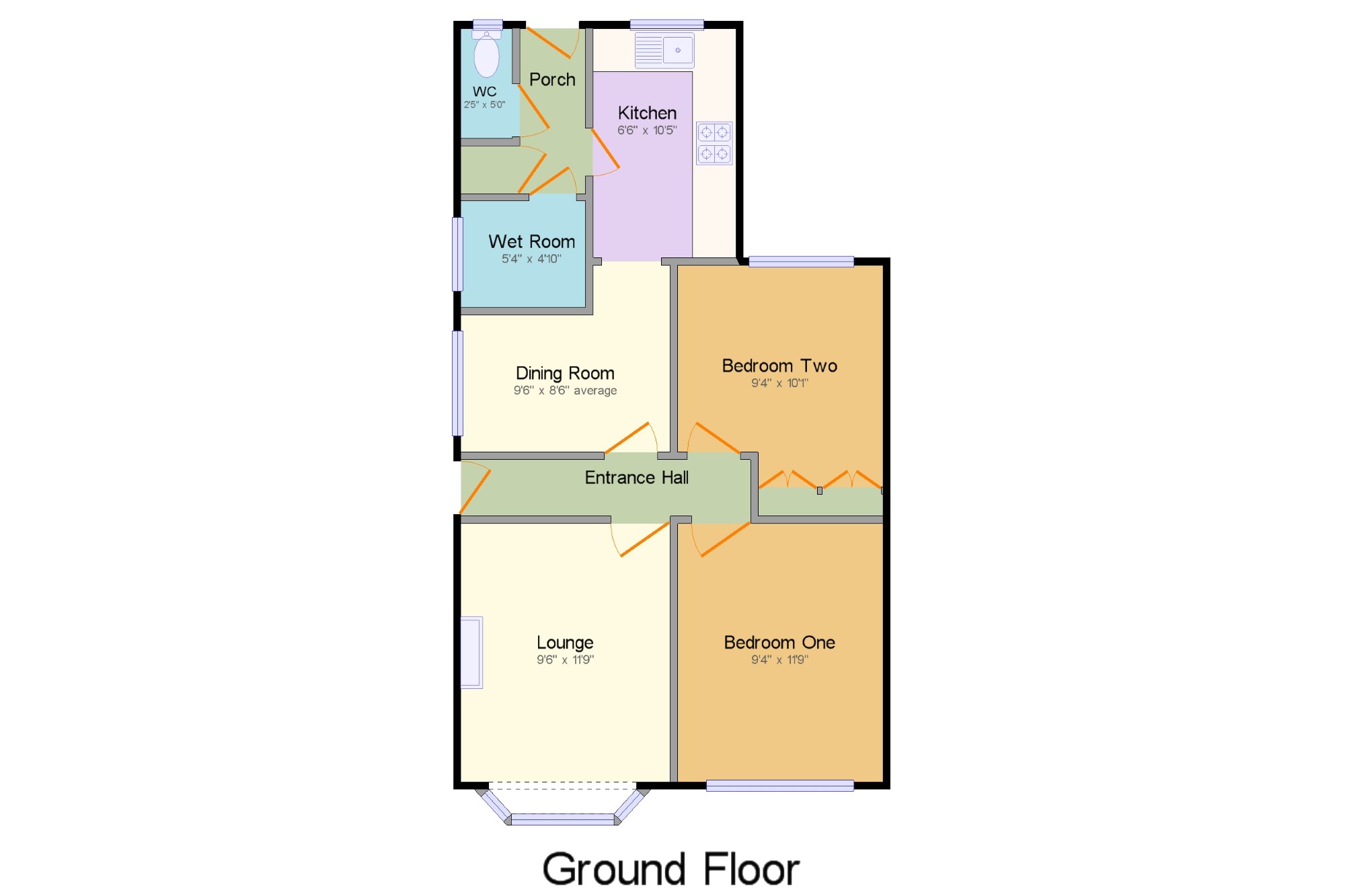Bungalow for sale in Flint CH6, 2 Bedroom
Quick Summary
- Property Type:
- Bungalow
- Status:
- For sale
- Price
- £ 125,000
- Beds:
- 2
- Baths:
- 1
- Recepts:
- 2
- County
- Flintshire
- Town
- Flint
- Outcode
- CH6
- Location
- Sixth Avenue, Flint, Flintshire, North Wales CH6
- Marketed By:
- Beresford Adams - Holywell Sales
- Posted
- 2024-05-07
- CH6 Rating:
- More Info?
- Please contact Beresford Adams - Holywell Sales on 01352 376945 or Request Details
Property Description
Conveniently positioned, this two bedroom semi detached bungalow offers lovely accommodation within a central location in Flint. Benefitting by way of gas fired central heating and uPVC double glazing throughout, this property has undergone some modernising with neutral decor throughout with newly fitted carpets. In brief, the bungalow comprises; entrance hall, lounge, dining room, kitchen, two double bedrooms, and wet room with separate WC. To the front, the property offers driveway for off road parking and enclosed rear garden which is paved for ease of maintenance.
Semi Detached Bungalow
Convenient Location
Two Double Bedrooms
Newly Decorated & Carpets
Off Road Parking
Enclosed Rear Garden
Gas Central Heating
UPVC Double Glazing
Entrance Hall x . Entrance through uPVC double glazed front door. Having radiator, newly carpeted flooring and ceiling light.
Lounge 9'6" x 11'9" (2.9m x 3.58m). With radiator, modern electric fire with surround, newly fitted carpeted flooring, ceiling light and uPVC double glazed bay window facing the front of the property.
Dining Room 9'6" x 8'6" (2.9m x 2.6m). With radiator, ceiling light and uPVC double glazed window with obscured glass, with an aspect to the side of the property.
Kitchen 6'6" x 10'5" (1.98m x 3.18m). Comprising roll top work surface with a range of fitted wall and base units, single sink with mixer tap and drainer, space for freestanding, gas oven with gas hob and overhead extractor, space for fridge/freezer and plumbing for automatic washing machine. With vinyl flooring, part tiled walls, ceiling light and uPVC double glazed window overlooking the rear garden.
Bedroom One 9'4" x 11'9" (2.84m x 3.58m). Double bedroom with radiator, ceiling light and uPVC double glazed window facing the front.
Bedroom Two 9'4" x 10'1" (2.84m x 3.07m). Second bedroom having radiator, fitted wardrobes, ceiling light and uPVC double glazed window with an outlook over the rear garden.
Porch 3' x 7'6" (0.91m x 2.29m). Rear porch with radiator, vinyl flooring, built-in storage cupboard housing the combination gas boiler, ceiling light and uPVC double glazed door leading out to the rear.
Wet Room 5'4" x 4'10" (1.63m x 1.47m). Comprising walk-in shower wet room, and wall-mounted wash hand basin. With extractor fan, vinyl flooring, tiled walls, ceiling light and uPVC double glazed window with obscured glass, allowing natural light.
WC 2'5" x 5' (0.74m x 1.52m). Having low flush WC, vinyl flooring, ceiling light and uPVC double glazed window with obscured glass.
Outside x . To the front, the property benefits from a driveway which provides off road parking, with pathway leading to the rear. Gardens to the rear are paved for ease of maintenance, with large brick built storage, and bound by timber fencing.
Property Location
Marketed by Beresford Adams - Holywell Sales
Disclaimer Property descriptions and related information displayed on this page are marketing materials provided by Beresford Adams - Holywell Sales. estateagents365.uk does not warrant or accept any responsibility for the accuracy or completeness of the property descriptions or related information provided here and they do not constitute property particulars. Please contact Beresford Adams - Holywell Sales for full details and further information.


