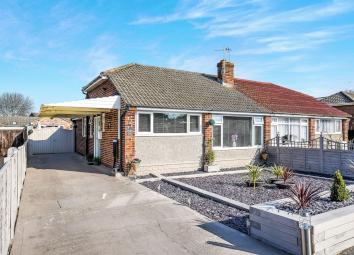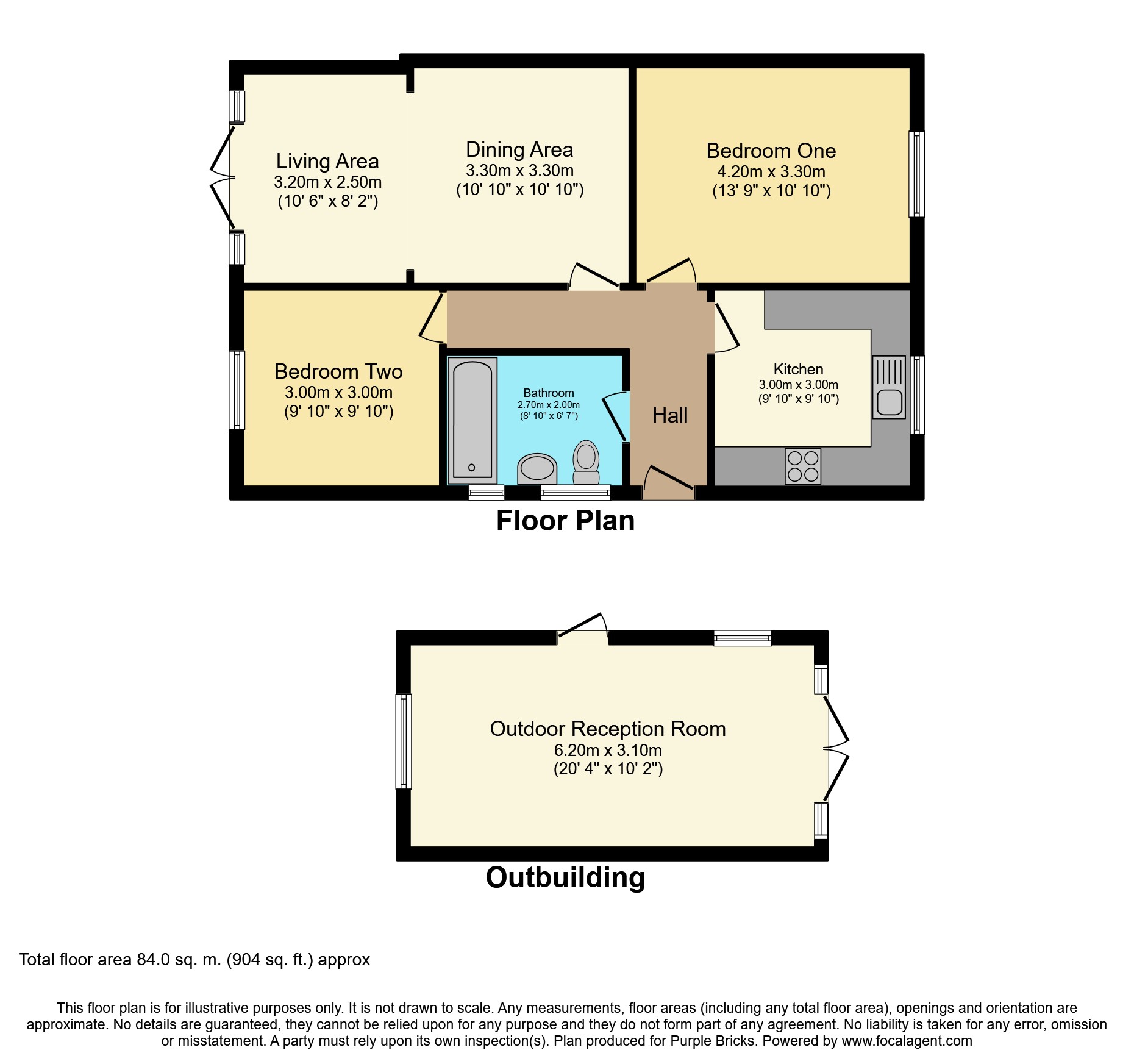Bungalow for sale in Farnborough GU14, 2 Bedroom
Quick Summary
- Property Type:
- Bungalow
- Status:
- For sale
- Price
- £ 375,000
- Beds:
- 2
- Baths:
- 1
- Recepts:
- 2
- County
- Hampshire
- Town
- Farnborough
- Outcode
- GU14
- Location
- Yeomans Close, Farnborough GU14
- Marketed By:
- Purplebricks, Head Office
- Posted
- 2024-05-14
- GU14 Rating:
- More Info?
- Please contact Purplebricks, Head Office on 024 7511 8874 or Request Details
Property Description
Purplebricks are delighted to present to the market this two bedroom semi-detached bungalow.
The property is nestled in a quiet cul-de-sac location and has been fully modernised and presented in excellent order.
The living space, comprises of a 18' lounge/diner which has been extend from its original guise, a modern fitted kitchen, and also an outdoor reception space. There is the benefit of a separate hallway, and of course the modern fitted bathroom. The bedrooms, are also two comfortable double rooms.
Outside, there is driveway parking for at least two cars. There are double gates allowing access to the rear garden. The outdoor reception space has been recently converted from a garage space, but could be converted back, should the prospective purchaser wish to do so. The garden is a excellent size and is very private, and laid mostly to lawn and patio..
There is easy access to major road and rail links as well as being less then a 5 minute drive from the Town Centre.
Lounge
10'6"x 8'2"
Patio doors open onto the rear garden offering a pleasant aspect. The room itself comfortably accommodates two large sofa and side tables.
Dining Area
10'10"x 10'10"
Open plan to the lounge, comfortably accommodating a extendable 8 seated table and wall units. Rear aspect.
Kitchen
9'10"x 9'10"
Modern fitted kitchen offering excellent workspace and good storage, with plenty of space for freestanding white goods. The room benefits from an integral fridge/freezer, gas hob and electric double oven. Front aspect.
Reception Room
20'4"x 10'2"
Previously the garage, the room is now used as an additional reception space. Currently accommodating a sofa and a 8 seated table. The room also offers annexe potential to the prospective purchaser. Double doors open up onto the patio.
Bathroom
8'10"x 6'7"
Modern fitted bathroom comprising a neutral 3 piece suite of pedestal basin, low flush toilet, panelled bath with fitted shower and screen.
Bedroom One
13'9"x 10'10"
Comfortably accommodating a king-size bed, side tables and large free standing mirrored wardrobes. Front aspect.
Bedroom Two
9'10"x 9'10"
A comfortable double bedroom, comfortably accommodating a double bed and array of freestanding bedroom furniture. Rear aspect.
Property Location
Marketed by Purplebricks, Head Office
Disclaimer Property descriptions and related information displayed on this page are marketing materials provided by Purplebricks, Head Office. estateagents365.uk does not warrant or accept any responsibility for the accuracy or completeness of the property descriptions or related information provided here and they do not constitute property particulars. Please contact Purplebricks, Head Office for full details and further information.


