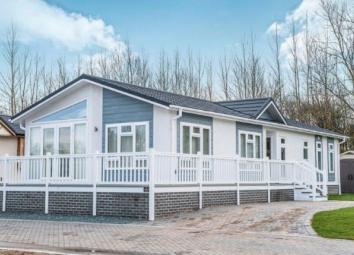Bungalow for sale in Evesham WR11, 2 Bedroom
Quick Summary
- Property Type:
- Bungalow
- Status:
- For sale
- Price
- £ 239,000
- Beds:
- 2
- Baths:
- 1
- Recepts:
- 3
- County
- Worcestershire
- Town
- Evesham
- Outcode
- WR11
- Location
- Willow Park, Station Road, Evesham WR11
- Marketed By:
- RA Bennett & Partners - Stratford-Upon-Avon Sales
- Posted
- 2024-04-30
- WR11 Rating:
- More Info?
- Please contact RA Bennett & Partners - Stratford-Upon-Avon Sales on 01789 229854 or Request Details
Property Description
The Anniversary luxury lodge is built by Omar Homes celebrating their 50th Anniversary. Pick your plot on this new exclusive development known as Willow Park in the small village of Salford Priors just past Bidford on Avon. The Park is a tranquil setting with the Lodges positioned around a pond attracting ducks and wildlife. Set behind secure gates this site is finished and maintained to a high standard.The distinctive design has a welcoming feel and boasts a Juliet balcony and a unique sun-room with feature glazing. Measuring 50' x 22' the accommodation allows a study, sitting room with by-fold doors to the kitchen so you can have the space open or have separate rooms. Master Bedroom with en-suite and further double bedroom. The bathroom has a modern suite with bath and separate shower. A warm and bright home that is more than just a space to live in it also provides flexibility in how you chose to live.
Two Bedrooms
En-Suite
Breakfast Kitchen
Sitting Room
Parking
Detached
Entrance Hall x . Accessed via a UPVC door. Radiator.
Cloakroom x . Pale low level w.C and wash hand basin with tiled splash back. Double glazed obscure window to the front elevation. Radiator.
Sitting Room14'9" x 16'5" (4.5m x 5m). Double glazed bay window to the front elevation. Fireplace with decorative surround. Storage cupboard to the under stairs. Stairs rising to the first floor. Radiator.
Breakfast Kitchen15'5" x 8'8" (4.7m x 2.64m). A range of matching wall and base units including roll edge work surfaces incorporating a sink and drainer unit. Integrated is a four ring gas hob and electric oven. Space for a fridge and washing machine. Tiling to the walls and floor. Double glazed window to the rear elevation. Door leading to the rear garden. Radiator.
Landing x . Airing cupboard housing the hot water tank. Loft access which is part boarded with a loft ladder.
Master Bedroom11'2" x 8'6" (3.4m x 2.6m). A double bedroom. Double glazed window to the front elevation. Two fitted wardrobes. Exposed floorboards. Radiator.
Bedroom Two10'8" x 8'5" (3.25m x 2.57m). A double bedroom. Double glazed window to the rear elevation. Radiator.
Bedroom Three8'10" x 6'6" (2.7m x 1.98m). Double glazed window to the front elevation. Exposed floorboards. Radiator.
Bathroom x . White suite allowing a low level w.C, wash hand basin and a bath with with shower over. Tiling to the walls and vinyl to the floor. Double glazed window to the rear elevation. Heated towel rail.
Rear and Side Garden x . A mature lawned garden enclosed by fencing and side access. Pedestrian door to the garage. Timber shed. Planted flower borders. Patio seating area.
Garage x . Up and over door to the front. Wall mounted Worcester gas boiler.
Property Location
Marketed by RA Bennett & Partners - Stratford-Upon-Avon Sales
Disclaimer Property descriptions and related information displayed on this page are marketing materials provided by RA Bennett & Partners - Stratford-Upon-Avon Sales. estateagents365.uk does not warrant or accept any responsibility for the accuracy or completeness of the property descriptions or related information provided here and they do not constitute property particulars. Please contact RA Bennett & Partners - Stratford-Upon-Avon Sales for full details and further information.

