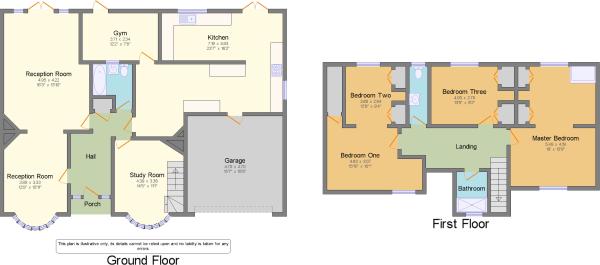Bungalow for sale in Enfield EN1, 4 Bedroom
Quick Summary
- Property Type:
- Bungalow
- Status:
- For sale
- Price
- £ 750,000
- Beds:
- 4
- Baths:
- 2
- Recepts:
- 2
- County
- London
- Town
- Enfield
- Outcode
- EN1
- Location
- Manorway, Bush Hill Park EN1
- Marketed By:
- Jason Oliver Properties
- Posted
- 2024-04-07
- EN1 Rating:
- More Info?
- Please contact Jason Oliver Properties on 020 8166 1765 or Request Details
Property Description
Detailed Description
Jason Oliver Properties present this Beautiful Four Bedroom Semi Detached Chalet Bungalow Modernised to a very High Standard. The Ground Floor Accommodation Comprises of a Bright and Welcoming Hallway with Natural Light Beaming Throughout, A great Size Through Lounge and dining area with French doors onto the rear Garden and Fireplaces. An Outstanding, Luxurious, Hand Made Fitted Kitchen with Bespoke Units, Integrated High End Appliances and Granite Worktops with Breakfast Bar. The ground floor also Comprises of One Downstairs Bedroom, Fully fitted bathroom, Study/Office Area, and Double Garage. First Floor Consists of Three Excellent Size Bedrooms with Fitted Wardrobes with Two of the bedrooms with large dressing rooms. There is also a fully Tilled Shower room and Separate WC.
The property boasts a Great Size Garden, well landscaped, a large detached wooden Summer House with Indoor Swimming Pool, Shower Room, WC and Changing room. The Property Further Benefits From a large block paved Drive providing Off Street Parking.
Located in Leafy Bush Hill Park with Local Shops & Restaurants Nearby. Bush Hill Park Railway Station is within walking Distance with links to Liverpool Street Station. Raglan Infant School Yards Away and Secondary School The Latymer School are a Short Drive away (Ofsted Report Excellent).
Large block paved drive
hallway
reception one : 16'3" x 13'10" (4.95m x 4.22m)
reception two : 12'9" x 10'11" (3.89m x 3.33m)
kitchen diner : 23'7" x 16'2" (7.19m x 4.93m)
bathroom : 6'4" x 7'4" (1.93m x 2.24m)
bedroom four : 12'2" x 7'8" (3.71m x 2.34m)
landing
bedroom one : 18'0" x 13'9" (5.49m x 4.19m)
bedroom two : 15'10" x 10'1" (4.83m x 3.07m)
bedroom three : 13'9" x 9'2" (4.19m x 2.79m)
shower room : 4'10" x 6'7" (1.47m x 2.01m)
separate WC
double garage : 15'7" x 15'5" (4.75m x 4.70m)
garden
indoor swimming pool
Property Location
Marketed by Jason Oliver Properties
Disclaimer Property descriptions and related information displayed on this page are marketing materials provided by Jason Oliver Properties. estateagents365.uk does not warrant or accept any responsibility for the accuracy or completeness of the property descriptions or related information provided here and they do not constitute property particulars. Please contact Jason Oliver Properties for full details and further information.


