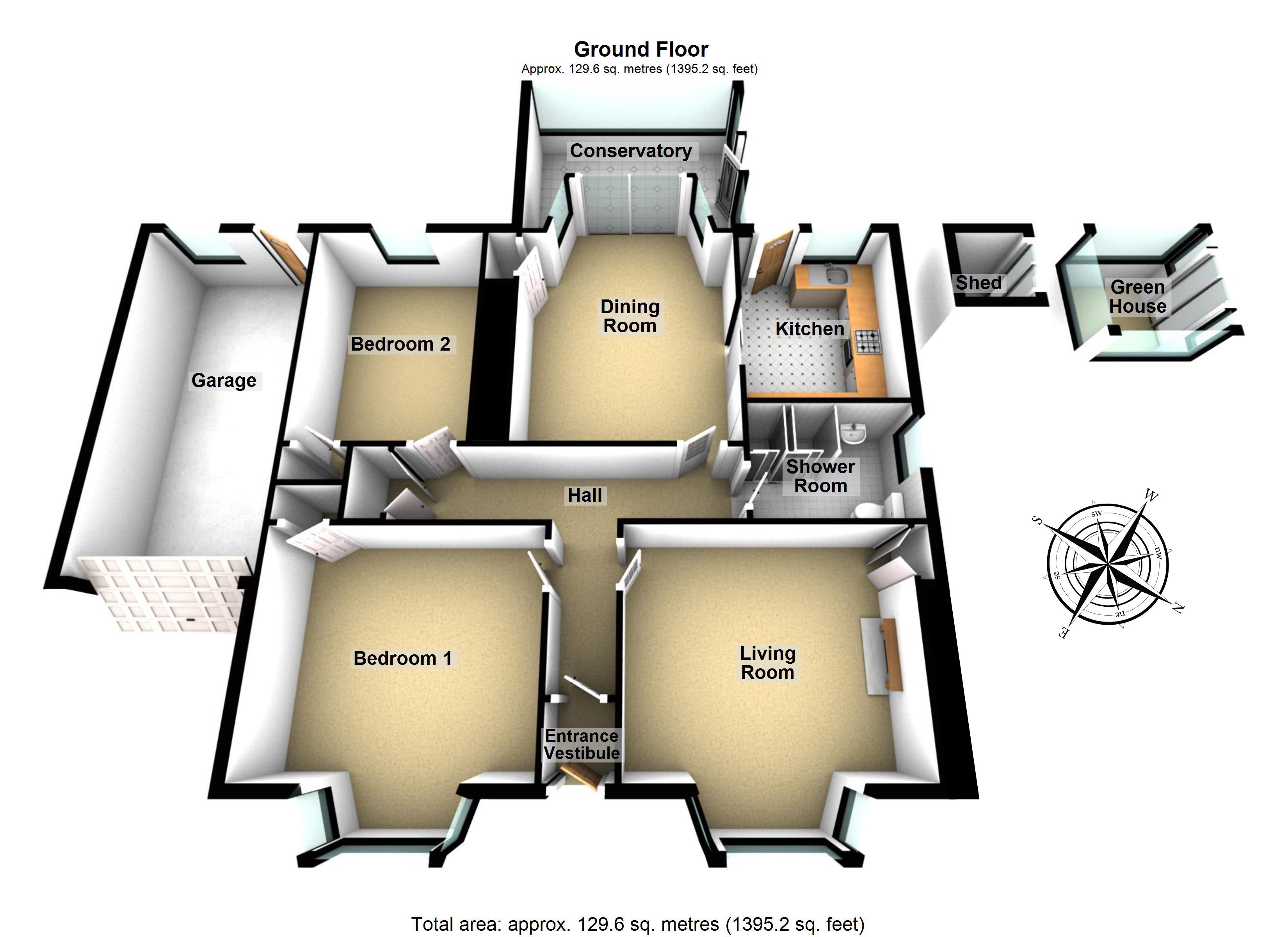Bungalow for sale in Edinburgh EH15, 2 Bedroom
Quick Summary
- Property Type:
- Bungalow
- Status:
- For sale
- Price
- £ 345,000
- Beds:
- 2
- Baths:
- 1
- Recepts:
- 2
- County
- Edinburgh
- Town
- Edinburgh
- Outcode
- EH15
- Location
- 46 Duddingston Row, Edinburgh EH15
- Marketed By:
- Gilson Gray LLP
- Posted
- 2019-01-05
- EH15 Rating:
- More Info?
- Please contact Gilson Gray LLP on 0131 268 0623 or Request Details
Property Description
Occupying a substantial plot on Duddingston Row that backs onto the vast greens of Duddingston Golf Club, this classic 1930s two-bedroom detached bungalow represents an exciting opportunity to create a wonderful family home in desirable Duddingston. Now in need of modernisation and upgrading throughout, the property may allow scope for extension, reconfiguration and a loft conversion subject to obtaining planning consent. In addition to large private gardens to the front and rear, the plot further accommodates a gated single driveway and a single garage/workshop.
The double-fronted bungalow instantly endears with its characteristic curved roof, twin bay windows and natural sandstone façade. Welcoming you inside is a charming canopy porch and a useful entrance vestibule, which leads into the good-sized hall. On the right, the large living room is bathed in light from a wide bay window and at the focal point of the space is a traditional gas fire flanked by a press cupboard. Positioned at the rear of the property is the bright and spacious dining room, which features another wall-mounted gas fire and built-in storage. Sliding patio doors set into the bay window lead into the southwest-facing conservatory, which in turn opens onto the rear garden.
Enjoying access from the dining room the well-appointed kitchen is equipped with ample fitted storage and workspace, plus integrated appliances including: A four-burner gas hob, an extractor hood, an electric double oven, a microwave, a dishwasher, a freestanding washing machine and a fridge. There is also a handy back door to the garden.
Returning to the hall, the bungalow boasts two delightful double bedrooms with built-in wardrobes; the front bedroom enjoys outstanding proportions and a wide bay window, while the rear benefits from a sunny southwesterly aspect. The airy three-piece shower room has been modernised as an accessible wet room, comprising: A glazed shower enclosure, a wall-mounted basin, a mirrored vanity cabinet, a toilet and a chrome towel radiator.
In addition to a generous hall cupboard, the bungalow benefits from a floored storage loft, which may allow conversion into additional living space (subject to building and planning consents). Gas central heating and double-glazing throughout ensure year-round comfort and efficiency.
The vast southwest-facing rear garden is fully enclosed for maximum security and seclusion, and has been beautifully landscaped to include manicured lawns, patios and a charming ivy-clad pergola. There is also a greenhouse and a garden shed. To the front is a well-tended lawned garden with a pedestrian gate, plus a gated single driveway and a single garage/workshop with lighting and power.
Property Location
Marketed by Gilson Gray LLP
Disclaimer Property descriptions and related information displayed on this page are marketing materials provided by Gilson Gray LLP. estateagents365.uk does not warrant or accept any responsibility for the accuracy or completeness of the property descriptions or related information provided here and they do not constitute property particulars. Please contact Gilson Gray LLP for full details and further information.


