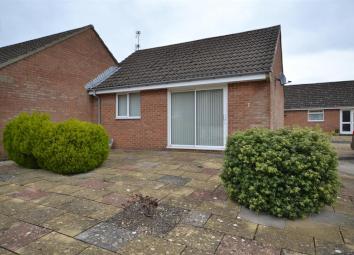Bungalow for sale in Dursley GL11, 1 Bedroom
Quick Summary
- Property Type:
- Bungalow
- Status:
- For sale
- Price
- £ 145,000
- Beds:
- 1
- County
- Gloucestershire
- Town
- Dursley
- Outcode
- GL11
- Location
- Reine Barnes Close, Woodmancote, Dursley GL11
- Marketed By:
- Hunters - Dursley
- Posted
- 2024-04-01
- GL11 Rating:
- More Info?
- Please contact Hunters - Dursley on 01453 799541 or Request Details
Property Description
An extremely well maintained modern bungalow on Reine Barnes Close cul-de-sac. The bungalow offers easily maintained accommodation and is ideal for retired persons with low running costs and an easily managed paved courtyard garden. The property offers ready to move into accommodation with tasteful decor, a fitted kitchen with oven and hob and a modern bathroom with power shower. Woodmancote is well positioned on the outskirts of Dursley town with views towards the wooded Cotswold Escarpment and offering easy access to the bustling town centre with Sainsbury's supermarket, library, doctors surgery and a wide range of eateries and public houses.
Entrance porch
UPVC framed double glazed door to entrance porch with shelved storage cupboard and half glazed door to entrance hall with night storage heater and ceramic tiled floor.
Lounge
3.51m (11' 6") x 3.48m (11' 5")
With night storage heater, UPVC framed double glazed sliding patio doors with views towards the wooded Cotswold Escarpment.
Inner hallway
With built-in storage cupboard and access to the roof storage space.
Kitchen
2.74m (9' 0")x 2.44m (8' 0")
With a range of cream shaker style base units incorporating worktop surfaces with drawers and cupboards under, matching wall storage cupboards and glazed display cabinets. Inset single drainer single unit with mixer tap, built-in stainless steel oven and four ring electric hob unit with extractor hood over. Plumbing for an automatic washing machine, UPVc framed double glazed window to the front and ceramic tiled floor.
Bedroom
3.71m (12' 2") x 2.97m (9' 9")
Panelled radiator, UPVC framed double glazed window to the front and built-in cupboard.
Bathroom
Having a p-shaped bath with power shower unit and glazed shower screen. Vanity wash hand basin incorporating inset WC, UPVC framed double glazed frosted window, wall mounted Dimplex wall mounted electric convector heater, ceramic tiled floor, extensive ceramic wall tiling and built-in airing cupboard housing hot water storage tank with electric immersion heater.
Outside
Easily managed paved gardens to the front and rear with an area to the side.
Agents note
We are informed that the property has cavity wall insulation.
Tenure is Freehold.
Council Tax Band A.
Viewing arrangements with the Vendors sole Agents at the Dursley Office on 3D floor plan
floor plan
Property Location
Marketed by Hunters - Dursley
Disclaimer Property descriptions and related information displayed on this page are marketing materials provided by Hunters - Dursley. estateagents365.uk does not warrant or accept any responsibility for the accuracy or completeness of the property descriptions or related information provided here and they do not constitute property particulars. Please contact Hunters - Dursley for full details and further information.


