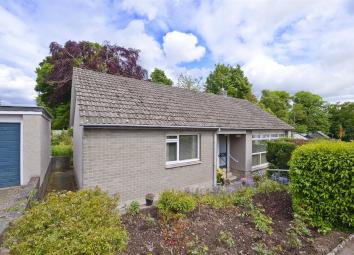Bungalow for sale in Duns TD11, 2 Bedroom
Quick Summary
- Property Type:
- Bungalow
- Status:
- For sale
- Price
- £ 175,000
- Beds:
- 2
- Baths:
- 1
- Recepts:
- 3
- County
- Scottish Borders
- Town
- Duns
- Outcode
- TD11
- Location
- Shamwari, 11 Murray Crescent, Duns TD11
- Marketed By:
- Hastings and Co - Borders Property and Legal
- Posted
- 2024-04-07
- TD11 Rating:
- More Info?
- Please contact Hastings and Co - Borders Property and Legal on 01573 244975 or Request Details
Property Description
Located just off the town centre and enjoying a peaceful position within this small and established cul de sac, detached bungalows such as this are a rare find, particularly in such a convenient and accessible location. For a retiree or perhaps those downsizing and moving into town from out-with, this bungalow is bound to appeal. The property itself offers well-proportioned accommodation throughout which enjoys plenty of natural light and pleasant outlooks over the surrounding gardens. Whilst some aspects would now benefit from general modernisation and cosmetic upgrading, the building itself seems to have been well maintained and now offers an opportunity for the purchaser to carry out the modernisation to their own design and specification. The gardens which extend around the bungalow are neatly presented and benefit from good privacy with a woodland back drop to the rear.
Located just off the town centre and enjoying a peaceful position within this small and established cul de sac, detached bungalows such as this are a rare find, particularly in such a convenient and accessible location. For a retiree or perhaps those downsizing and moving into town from out-with, this bungalow is bound to appeal. The property itself offers well-proportioned accommodation throughout which enjoys plenty of natural light and pleasant outlooks over the surrounding gardens. Whilst some aspects would now benefit from general modernisation and cosmetic upgrading, the building itself seems to have been well maintained and now offers an opportunity for the purchaser to carry out the modernisation to their own design and specification. The gardens which extend around the bungalow are neatly presented and benefit from good privacy with a woodland back drop to the rear.
Location
Duns has good educational and recreational facilities including primary and secondary schools, swimming pool, tennis courts, 18 hole golf course, library, various speciality shops and walks and nature reserve within the grounds of Duns Castle and is home to the classical Edwardian Mansion at Manderston. Edinburgh is 45 miles away with the main East Coast rail line at Berwick upon Tweed some 15 miles distant.
Key Features
•Detached Bungalow
•Extremely Convenient Town Centre Location
•Surrounding Gardens
•Garage and Off Street Parking
•Scope for Cosmetic Upgrading
Accommodation
The entrance door opens into a surprisingly spacious hallway which enjoys good natural light thanks to the floor to ceiling front window and internal glazed panels. From the hall the lounge extends to the front of the property; this room is of good proportions with plenty of sunlight thanks to the large floor to ceiling window at the front and additional side window. From here there is access to the adjoining dining room which provides plenty of space for a large table and chairs, an ideal space for dinner parties and entertaining, particularly as the kitchen lies next door. The kitchen itself is fitted with a good range of quality wooden wall and base units with space for slot in appliances, a back door connecting to the garden and a large rear window affording pleasant outlooks. Also enjoying a pleasant aspect; the garden room has windows on three sides and benefits from an external door allowing direct access to the side garden. Both bedrooms are particularly well proportioned double rooms, one located to the front and the other overlooking the rear garden. Built in wardrobes in both rooms provide excellent storage whilst the centrally positioned shower room features a walk in shower with disabled access, white WC and pedestal sink.
Measurements
Lounge 5.30m x 3.90m
Dining Room3.20m x 3.10m
Kitchen 3.90m x 2.60m
Garden Room3.70m x 2.80m
Bedroom One3.60m x 2.90m
Bedroom Two3.60m x 3.60m
Shower Room2.60m x 1.70m
External
The gardens extend around the bungalow and offer good privacy with a pleasant woodland backdrop at the rear. The area to the front is planted to provide colour and interest throughout the year whilst the rear garden is mainly laid to lawn with planted beds and borders. An area thought to have previously been a vegetable patch provides scope for those that wish to grow their own with greenhouse to the side.
Garage
A private driveway to the side of the property leads to a detached single garage with up and over door.
Services
Mains services. Gas central heating.
Council Tax
Band E
Energy Efficiency
Rating D
Property Location
Marketed by Hastings and Co - Borders Property and Legal
Disclaimer Property descriptions and related information displayed on this page are marketing materials provided by Hastings and Co - Borders Property and Legal. estateagents365.uk does not warrant or accept any responsibility for the accuracy or completeness of the property descriptions or related information provided here and they do not constitute property particulars. Please contact Hastings and Co - Borders Property and Legal for full details and further information.

