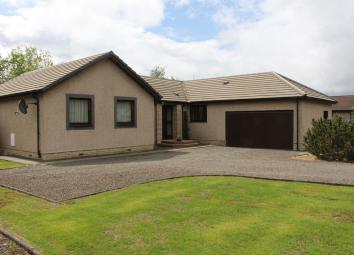Bungalow for sale in Dunblane FK15, 4 Bedroom
Quick Summary
- Property Type:
- Bungalow
- Status:
- For sale
- Price
- £ 269,000
- Beds:
- 4
- County
- Stirling
- Town
- Dunblane
- Outcode
- FK15
- Location
- Commander's Grove, Braco, Dunblane FK15
- Marketed By:
- Cathedral City Estates
- Posted
- 2024-04-06
- FK15 Rating:
- More Info?
- Please contact Cathedral City Estates on 01786 845453 or Request Details
Property Description
This is an excellent opportunity to acquire a four bedroom home providing generous living space which extends to 134 sqm. Built around 1992 and surrounded by easily maintained gardens, this property has been well looked after and comprises lounge, sitting room, kitchen/breakfast room with utility, dining room, master bedroom with en-suite, three further bedrooms, family bathroom and cloakroom. Entering the property through a small vestibule leads into a larger inner hallway from which the accommodation is accessed.
Lounge (5.4m x 4.7m)
The generous-sized lounge is a lovely bright room with views to the rear garden and surrounding fields through recently installed sliding patio doors from which steps lead to the rear patio. Additional light is provided by a further window to the side of the property. With neutral décor and feature fireplace with electric fire and timber surround this is a lovely room to both entertain in and relax.
Kitchen/breakfast room (4.1m x 2.6m)/Utility room (2.7m x 1.6m)
Opposite the lounge is the front-facing kitchen, with a good range of oak-effect wall and base units, laminate worktops and coordinating splashback tiling. The kitchen is equipped with an integrated electric double oven and four-burner electric hob included in the sale. There is space for a small table and there is a useful serving hatch to the dining room. Beside the kitchen, is a utility room which has been fitted with oak units and has space for a washing machine, tumble dryer and freezer. A door leads from here to the double garage. The washing machine, tumble dryer and dishwasher can be included in the sale by separate negotiation.
Dining Room (3.6m x 2.7m)
Located adjacent to the kitchen is the formal dining room. This is a bright airy room with neutral décor and is ideal for entertaining larger groups of family and friends.
Sitting Room (3.6m x 2.6m)
Facing to the rear of the property is a cosy TV lounge/family room. This is a lovely informal living space which benefits from views to the rear garden.
Master Bedroom (4.0m x 3.1m)/En-suite (2.3m x 1.2m)
The master bedroom is a quiet and peaceful room with neutral décor which overlooks the rear of the property. The room benefits from a mirrored built-in wardrobe and an en-suite shower room. Fully tiled, it is fitted with a modern white suite comprising handbasin and WC.
Bedroom 2 (3.3m x 2.6m)
The second double bedroom faces the front of the property and has plenty of space for additional furniture. It also benefits from neutral décor and a built-in wardrobe.
Bedroom 3 (3.2m x 2.6m)
The third bedroom is also a double-sized room and is rear-facing with built in wardrobe.
Office/Bedroom 4 (3.3m x 2.1m)
This room is currently being used as an office though could easily be used as a fourth single bedroom since the room is fully carpeted, with neutral décor and benefits from a built-in wardrobe.
Bathroom (2.9m x 1.7m)
The fully-tiled bathroom is clean and fresh and comprises a four-piece suite with a bath with a mains shower over the bath, bidet, wash-hand basin and WC.
Cloakroom (1.5m x 1.4m)
Next to the entrance hall is a useful cloakroom with WC and handbasin.
The property is very well-maintained throughout and benefits from a newly installed Warmflow boiler which provides heating and hot water. There is double-glazing throughout.
Going outside there are immaculate and mature gardens to the front, sides and rear of the property. To the front is a large well-maintained driveway with off-street parking for several cars which leads to the double garage with electric door. The front garden is mainly laid to lawn with some shrubs and trees.
The rear south-facing garden enjoys a high degree of privacy from hedges and trees and is enclosed making it safe for children and pets. There is a lovely patio area from which to enjoy the all-day sun and there are attractive views to the surrounding countryside. The remainder of the garden is lawned with some flower and shrub borders. A sizeable summerhouse is included in the sale.
This property is conveniently located for the centre of Braco and less than a 10min walk from the highly regarded Braco Primary School.
The delightful village of Braco nestles quietly in stunning South Perthshire countryside a couple of miles off the A9 and on the tourist route to Crieff. A Primary school is available within the village with Secondary Education available at Auchterarder around 5 miles to the north and Dunblane around 6 miles to the south. A village store and newsagents caters for everyday needs, and there the popular Braco coffee shop offers refreshments all day. Extensive retail and commercial facilities are available in Stirling and Perth. The Gleneagles Hotel and Golf Complex can be reached by private transport from Braco in around 10 minutes.
The date of entry is flexible and by mutual agreement. Viewing is by appointment through Cathedral city Estates.
High-speed broadband: Available
Sky TV: Available
Council tax: Band F
EER: D
All room sizes are approximate.
Property Location
Marketed by Cathedral City Estates
Disclaimer Property descriptions and related information displayed on this page are marketing materials provided by Cathedral City Estates. estateagents365.uk does not warrant or accept any responsibility for the accuracy or completeness of the property descriptions or related information provided here and they do not constitute property particulars. Please contact Cathedral City Estates for full details and further information.


