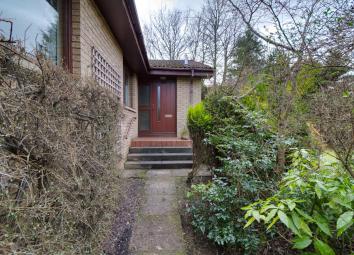Bungalow for sale in Doune FK16, 4 Bedroom
Quick Summary
- Property Type:
- Bungalow
- Status:
- For sale
- Price
- £ 290,000
- Beds:
- 4
- County
- Stirling
- Town
- Doune
- Outcode
- FK16
- Location
- Deanston Gardens, Doune FK16
- Marketed By:
- Cathedral City Estates
- Posted
- 2024-04-01
- FK16 Rating:
- More Info?
- Please contact Cathedral City Estates on 01786 845453 or Request Details
Property Description
Surrounded by mature private gardens, the property is entered via a large carpeted storm porch with a double cupboard, ideal for coats. Glazed doors lead through to a spacious, carpeted hall and the rest of the accommodation which extends on one level to 142 sqm.
To the right, the sitting room is a bright, generous room with windows on two sides and sliding French doors which open onto the sun-trap patio. Decorated in neutral tones and fully carpeted, and with ample space for sofas or a suite of furniture, there is an lpg fire with a polished marble hearth which provides a lovely focal point and making this delightful room a very pleasant place to relax or entertain.
From here, a glazed door leads to the dining room, a generous, south-facing room with plenty of space for a dining suite and providing excellent space for formal dinners or family occasions.
This then leads into the kitchen, an l-shaped room facing east over the side garden and greenhouse. While the kitchen requires upgrading it provides plenty of space. It has base and wall units, space for a dishwasher and space for an undercounter fridge as well as a gas hob and double electric ovens. There is also plenty of space for a table for family meals and the added benefit of a large pantry currently with space for a larder-style freezer and a hatch to the loft.
Beside the kitchen, a utility room accommodates a Worcester boiler which provides heating and hot water for the house and includes a washing machine and space for a tumble dryer. A door leads from here to the back garden.
Beside the kitchen, the family bathroom is a sizable room with a cream suite comprising a bath, WC, wash-hand basin and separate shower cubicle with electric shower.
From here, a hallway leads to the four bedrooms. Bedroom one is a double room that faces east over the vegetable garden and benefits from two built-in wardrobes.
Beside it, also facing east, the master bedroom is a large room with double mirrored built-in wardrobes. It has the benefit of a sizeable modern en suite which has been recently refurbished in stylish shades of grey with white vanity and WC, and a large shower cubicle with an electric Mira shower and grey marble-effect wetwall. The room is finished with grey vinyl floor tiles, a white radiator and a Velux window which provides light and ventilation.
Opposite, and facing west over the lawn and some mature shrubs, bedroom three is a good-sized double with neutral décor, carpets and a built-in wardrobe.
Beside it, bedroom four is a single room with a built-in wardrobe and would make either a good child’s room or an excellent home office.
Moving outside, the house is surrounded by lovely mature, characterful gardens, with lawns, trees and beds planted with a variety of shrubs. There is also a greenhouse and cold frame, as well as a productive vegetable garden and a south-facing patio to catch the sun. There is off-street parking on a gravel area large enough to accommodate four cars as well as a double garage with manual up-and-over doors.
The property is located on the outskirts of the historic village of Deanston, on the edge of the Loch Lomond and Trossachs National Park and benefits from spectacular scenery and tremendous outdoor and sporting pursuits including walking, fishing, golf and mountain biking. Deanston is home to the famous Deanston distillery with its visitor centre, shop and café. The village benefits from a local shop, additional café, nursery and primary school. Nearby Doune offers a range of specialist shops, cafes, a pub, restaurant, post office, chemist and the historic Doune Castle. Deanston is within a short drive to the M9 and M80 motorways and regular rail connections at Dunblane and Stirling offer excellent commuting to both Glasgow and Edinburgh. Both international airports are within an hour’s drive. There is also a regular bus service. The area benefits from a good choice of schools including Doune and Deanston Nursery and Primary Schools, McLaren High School in Callander, Dunblane High School, Morrisons Academy in Crieff and Stirling University.
Catchment for Deanston Primary and McLaren High School
High-speed broadband: Available
Sky TV: Available
Council tax: Band G
EER: F
Approximate room sizes
Porch 1.8m x 1.8m
Hall 4.6m x 1.8m
Sitting room 5.9m x 4.6m
Dining room 2.9m x 3.7m
Kitchen 4.1m x 2.8m
Utility 1.6m x 1.8m
Family bathroom 3.1m x 1.7m
Master bedroom 3.9m x 3.6m
En suite 2.3m x 2.1m
Bedroom 2 2.8m x 2.8m
Bedroom 3 3.6m x 2.9m
Bedroom 4 2.6m x 3.6m
Property Location
Marketed by Cathedral City Estates
Disclaimer Property descriptions and related information displayed on this page are marketing materials provided by Cathedral City Estates. estateagents365.uk does not warrant or accept any responsibility for the accuracy or completeness of the property descriptions or related information provided here and they do not constitute property particulars. Please contact Cathedral City Estates for full details and further information.


