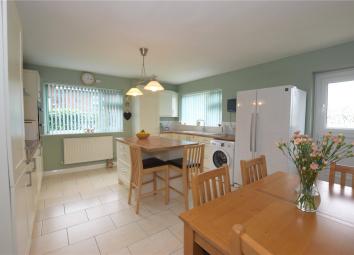Bungalow for sale in Doncaster DN9, 3 Bedroom
Quick Summary
- Property Type:
- Bungalow
- Status:
- For sale
- Price
- £ 280,000
- Beds:
- 3
- Baths:
- 1
- Recepts:
- 1
- County
- South Yorkshire
- Town
- Doncaster
- Outcode
- DN9
- Location
- Akeferry Road, Westwoodside, Doncaster DN9
- Marketed By:
- Lovelle Estate Agency
- Posted
- 2024-04-27
- DN9 Rating:
- More Info?
- Please contact Lovelle Estate Agency on 01427 360954 or Request Details
Property Description
Detached bungalow / log burner / three bedroom / garage / enclosed gardens / village location / call to view!
Particulars Of Sale
Entrance
1.625x2.352 - Enter via composite door into porch way with tiled flooring and door into hallway.
Hallway
Fitted carpet, loft access, radiator and doors to lounge, kitchen diner, three bedrooms, family bathroom and two storage cupboards.
Lounge
4.883x5.478 - Dual aspect windows to the front and side, log burner, two radiators and fitted carpet.
Kitchen Diner
4.881x4.411 - Fitted kitchen comprising of; wall and base units with island, 1 1/2 Belfast sink and drainer, induction hob with overhead extractor, mid level double oven, space for washing machine, cupboard housing boiler, two radiators, tiled splashbacks, tiled flooring, dual aspect windows to the side and rear and stable door to the rear garden.
Bedroom One
3.065x4.972 - Window to the front aspect, radiator and fitted carpet.
Bedroom Two
3.055x4.101 - Window to the rear aspect, radiator and fitted carpet.
Bedroom Three
3040x3.647 - Window to the rear aspect, radiator and tile effect laminate flooring.
Bathroom
2.455x2.824 - Four piece suite comprising of; bath with shower over, dual sink with vanity unit and storage cupboard, low level wc, towel radiator, radiator, part tiled walls, tiled flooring and dual windows to the side aspect.
Outside
To the front of the property is a paved driveway for several cars and a lawn area.
To the rear of the property the garden is mainly laid to lawn with a raised patio area and side gated access.
Garage
Electric roller door with power and lighting.
Other Information
Viewings
Appointment with the sole selling agents lovelle estate agency, telephone Gainsborough Office .
We recommend prior to making an appointment to view, prospective purchasers discuss any particular points likely to affect their interest in the property with one of our property consultants who have seen the property in order that you do not make a wasted journey.
How To Make An Offer
If you are interested in this property then it is important that you contact us at your earliest convenience.
We will require certain pieces of personal information from you in order to provide a professional service to you and our client.
The personal information you have provided to us may be shared with our client, the seller, but it will not be shared with any other third parties without your consent other than stated reasons detailed within our privacy policy.
More information on how we hold and process your data is available on our website and you can opt out at any time by simply contacting us.
Mortgage Advice
Budgeting correctly and choosing the right mortgage for a move is vital. For independent mortgage and insurance advice call our Independent mortgage advisor on .
Disclaimer
Draft details please note these are draft particulars awaiting final approval from the vendor, therefore the contents herein may be subject to change and must not be relied upon as an entirely accurate description of the property
Property Location
Marketed by Lovelle Estate Agency
Disclaimer Property descriptions and related information displayed on this page are marketing materials provided by Lovelle Estate Agency. estateagents365.uk does not warrant or accept any responsibility for the accuracy or completeness of the property descriptions or related information provided here and they do not constitute property particulars. Please contact Lovelle Estate Agency for full details and further information.


