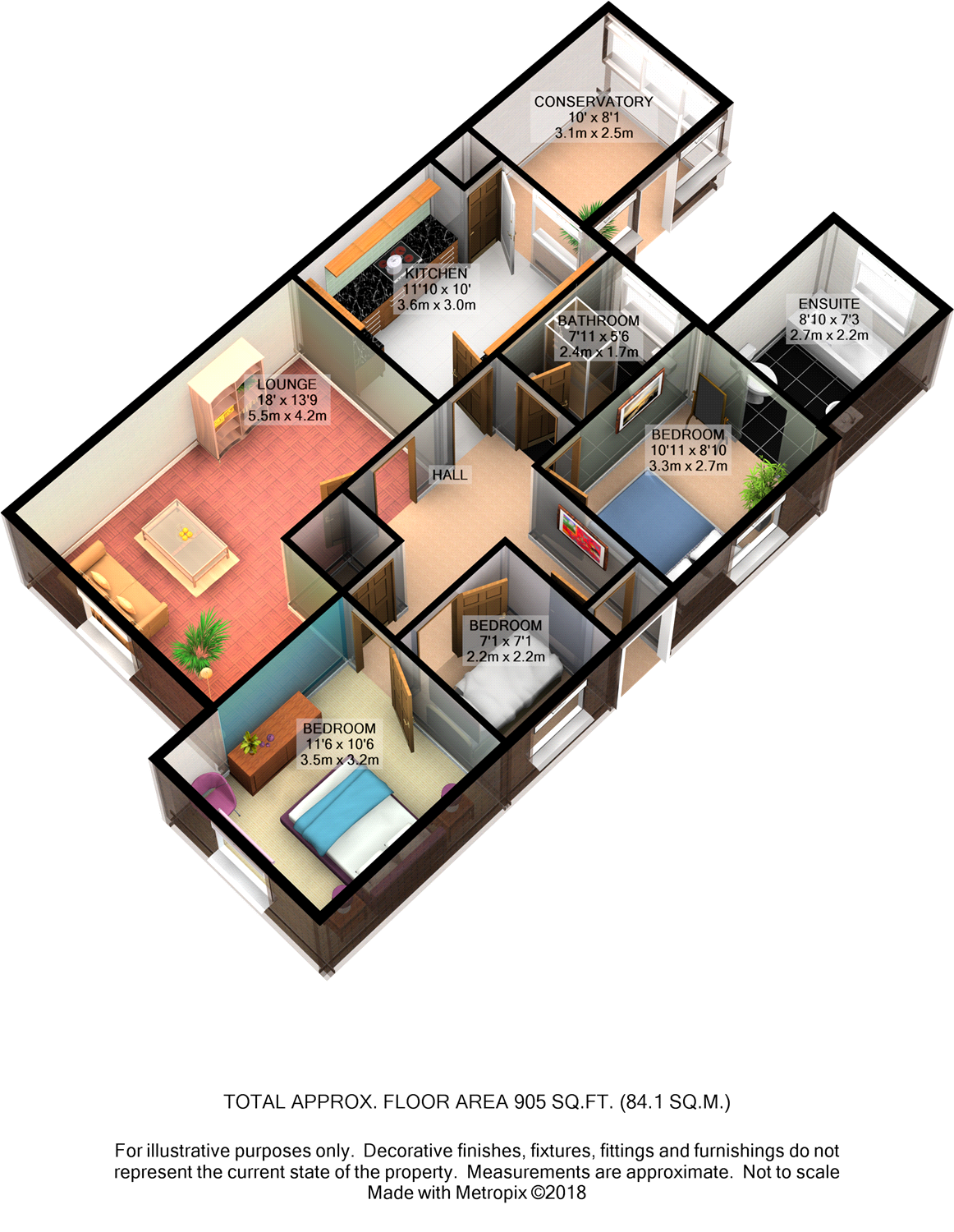Bungalow for sale in Doncaster DN6, 3 Bedroom
Quick Summary
- Property Type:
- Bungalow
- Status:
- For sale
- Price
- £ 160,000
- Beds:
- 3
- Baths:
- 2
- Recepts:
- 1
- County
- South Yorkshire
- Town
- Doncaster
- Outcode
- DN6
- Location
- Pinfold Lane, Norton, Doncaster DN6
- Marketed By:
- Whitegates - Doncaster
- Posted
- 2024-04-04
- DN6 Rating:
- More Info?
- Please contact Whitegates - Doncaster on 01302 977889 or Request Details
Property Description
Fantastic 3 bed semi detached bungalow, situated within the highly sought after village of norton.
Benefitting from off street parking, en-suite bathroom & bonus attic room, this is not A home you want to miss out on!
Main Description
Looking for A spacious 3 bed bungalow in A charming village?
A rare opportunity has arisen to purchase this superb bungalow on Pinfold Lane, Norton. Having been much improved by the present owners, viewing is highly recommended in order to appreciate the accommodation on offer. Briefly comprising of entrance hall, lounge - diner, kitchen, conservatory, master bedroom, second bedroom with en-suite, third bedroom, bonus attic room, house shower room, front & rear gardens.
Call whitegates on to arrange A visit.
Entrance Hall
Accessed via side facing uPVC door, providing access to Lounge- Diner, Kitchen, Bedrooms, Shower Room, storage cupboard, and loft via ceiling hatch.
Lounge - Dining Room
Enjoying a front facing aspect, featuring large double glazed, uPVC window, wall mounted GCH radiator, recently fitted carpet to floor and mid height dado railing.
Kitchen
Featuring a range of tasteful and contemporary white base and wall units finished with speckled grey worksurfaces, white, grey and black tiling to walls and wood effect linoleum flooring. Appliances include dual fan oven with electric hob and extractor hood above. There is also space for free standing fridge and freezer, plumbing for dishwasher and stainless steel sink with drainer unit and mixer tap. Addtional features include breakfast bar with seating for two, wall mounted GCH radiator, built in storage cupboard, uPVC partially glazed door leading into the conservatory and rear facing uPVC double glazed window.
Conservatory
Situated to the rear elevation, having uPVC double glazed windows to three sides, partially double glazed, uPVC door with wheelchair friendly concrete ramp down to the rear garden, wall mounted GCH radiator, correugated roof, plumbing for washing machine and dryer.
Master Bedroom
Front facing, with double glazed, uPVC window and wall mounted GCH radiator.
Bedroom 2
Featuring side facing, double glazed uPVC window, wall mounted GCH radiator and internal access door leading into the En-Suite.
En-Suite
Situated to the rear elevation comprising of white three piece suite, which includes panelled bath with shower fixture overhead and curtain pole fixture, low level flush w.C, and pedestal sink. Additional features include wall mounted GCH radiator, extractor fan and frosted double glazed, uPVC window. Finishes include floor to ceiling wall tiles and linoleum flooring.
Bedroom 3
With side facing uPVC double glazed window and wall mounted GCH radiator.
Bonus Attic Room
Having been fully converted with carpeting to floor, plastered and painted walls, full electrics, velux window and wall mounted GCH radiator.
House Shower Room
Boasting contemporary three piece suite, comprising of double width shower cubicle, finished in chrome with shower fixture, low level flush w/c and pedestal sink with mixer tap. Additional features include heated towel rail, floor to ceiling wall tiles, linoleum flooring, extractor fan and frosted, double glazed uPVC window.
Exterior
To the front elevation is a poured concrete driveway continuing down the side elevation toward the rear garden. There is also a gravelled area which is enclosed by wooden panel fencing and drystone wall. The rear elevation can be accessed via wooden double gate and features a concrete ramp leading to the Conservatory and lawned area enclosed with wooden panel fencing.
Property Location
Marketed by Whitegates - Doncaster
Disclaimer Property descriptions and related information displayed on this page are marketing materials provided by Whitegates - Doncaster. estateagents365.uk does not warrant or accept any responsibility for the accuracy or completeness of the property descriptions or related information provided here and they do not constitute property particulars. Please contact Whitegates - Doncaster for full details and further information.


