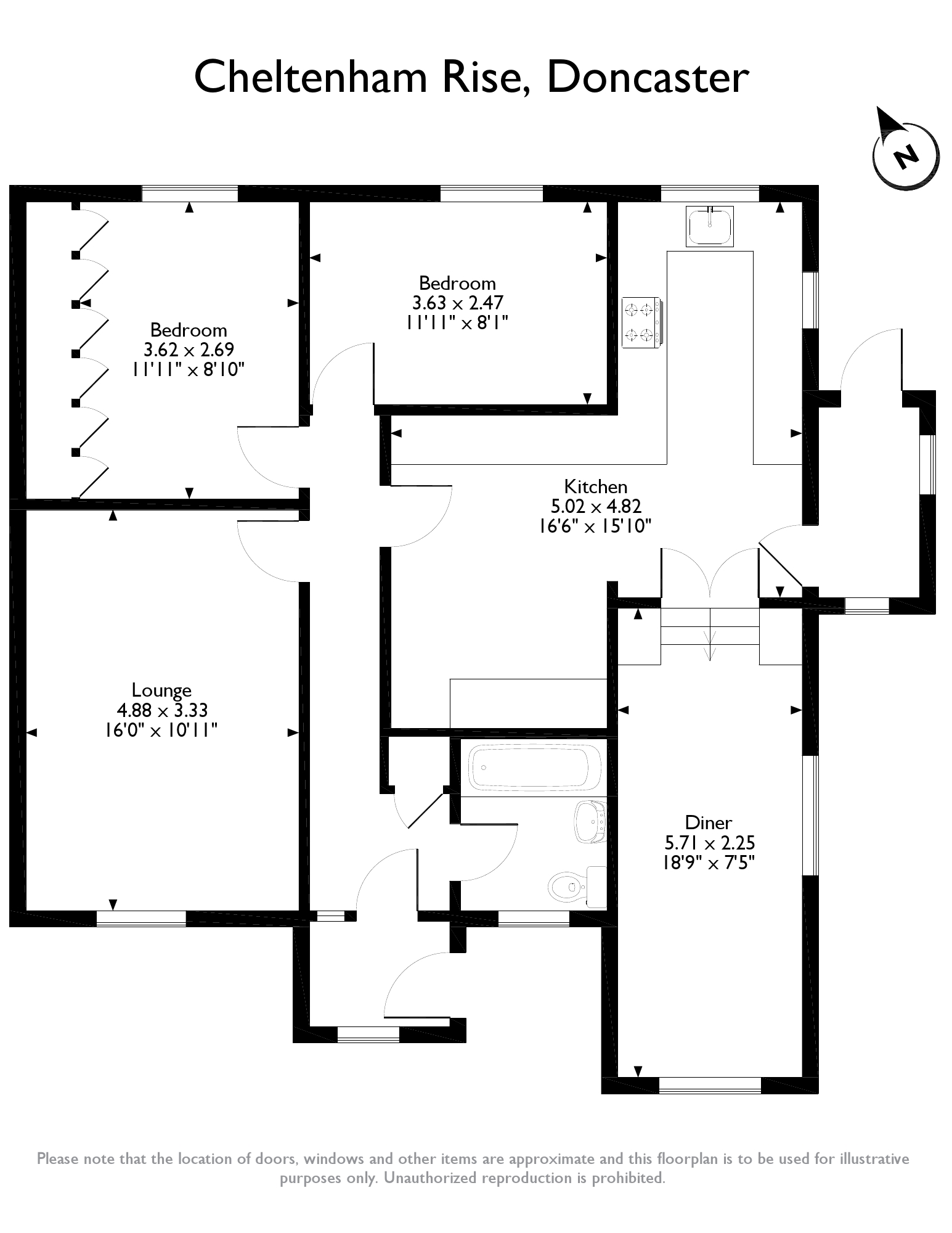Bungalow for sale in Doncaster DN5, 3 Bedroom
Quick Summary
- Property Type:
- Bungalow
- Status:
- For sale
- Price
- £ 185,000
- Beds:
- 3
- Baths:
- 1
- Recepts:
- 1
- County
- South Yorkshire
- Town
- Doncaster
- Outcode
- DN5
- Location
- Cheltenham Rise, Doncaster DN5
- Marketed By:
- Housesimple
- Posted
- 2024-04-04
- DN5 Rating:
- More Info?
- Please contact Housesimple on 01787 336898 or Request Details
Property Description
Superb detached bungalow in this quiet cul de sac location - 2/3 bedroms - 1/2 reception rooms - low maintenance gardens - modernised and remodelled - viewing recommended
Entrance Porch
There is a side facing sealed unit door and front facing double glazed window. A further sealed unit door gives access to the entrace hall.
Entrance Hall
Has a storage cupboard, central heating radiator and access to the loft.
Lounge 16' x 11' ( 4.88m x 3.35m )
Has a front facing double glazed bay window.The focal point of the room is the feature fireplace with electric log effect fire. There is coving to the ceiling and a central heating radiator.
Breakfast Room 10' 5" x 8' 2" ( 3.18m x 2.49m )
Fitted with wall and base units with co-ordinating work surfaces which provide ample storage space. There is a central heating radiator, coving to the ceiling. The breakfast room opens to the kitchen.
Kitchen 15' 3" max x 7' 5" max ( 4.65m max x 2.26m max )
There is rear and side facing double glazed windows and a side facing sealed unit door. The kitchen is fitted with a modern range wall and base units with co-ordinating work surfaces housing the sink and drainer with mixer tap. There is a five ring gas hob with cooker hood above, an electic oven. There is complimentary tiling, plumbing for a washing machine and dishwasher. French doors give access to the dining room.
Rear Porch
With front and side facing double glazed windows and rear facing sealed unit door giving access to the garden.
Dining Room/Bedroom Three 16' 3" plus recess x 7' ( 4.95m plus recess x 2.13m )
A very versatile room which could be used as a third bedroom, family room or formal dining room with front and side facing double glazed windows and an electric wall mounted contemporary style fire.
Bedroom One 8' 11" x 11' 11" ( 2.72m x 3.63m )
Has front facing double glazed windows with built in wardrobes and a central heating radiator.
Bedroom Two 8' x 9' 11" ( 2.44m x 3.02m )
Has rear facing double glazed windows with built in wardrobes and a central heating radiator.
Bathroom
There is a double glazed window, there is full tiling with a wash hand basin and WC. There is also a bath with mixer taps and a shower attached.
Outside
To the front of the property is an enclosed garden with raised borders with plants and shrubs and an astroturfed area. There is a block paved driveway which provides ample off road the rear of the property is a good sized enclosed garden with paved patio area there is a lawned area, summer house and three sheds.
Property Location
Marketed by Housesimple
Disclaimer Property descriptions and related information displayed on this page are marketing materials provided by Housesimple. estateagents365.uk does not warrant or accept any responsibility for the accuracy or completeness of the property descriptions or related information provided here and they do not constitute property particulars. Please contact Housesimple for full details and further information.


