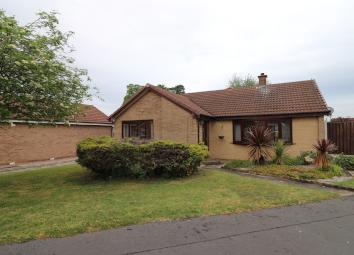Bungalow for sale in Doncaster DN3, 3 Bedroom
Quick Summary
- Property Type:
- Bungalow
- Status:
- For sale
- Price
- £ 220,000
- Beds:
- 3
- Baths:
- 1
- Recepts:
- 2
- County
- South Yorkshire
- Town
- Doncaster
- Outcode
- DN3
- Location
- Beech Drive, Branton, Doncaster DN3
- Marketed By:
- Housesimple
- Posted
- 2024-04-01
- DN3 Rating:
- More Info?
- Please contact Housesimple on 0113 482 9379 or Request Details
Property Description
Description
House Simple are delighted to offer for sale this detached bungalow situated on a large corner cul de sac plot within the attractive village of Branton. The property benefits from no onward chain, double glazing where stated, gas central heating system, off road parking and a garage. Internally the accommodation briefly comprises entrance hall, lounge, dining room, kitchen three bedrooms and a bathroom/WC. Externally the accommodation has gardens to the front and rear. Viewing is recommended to appreciate the accommodation on offer.
Location
Branton has a wide range of local amenities to include shops, post office, pubs and schools. Public transport links include bus routes to Doncaster town centre. The property is approx three miles from the M18.
Entrance Hall
Double glazed entrance door, built in cloaks cupboard, two radiators, airing cupboard housing gas boiler, wood effect flooring, doors to..
Lounge
20' 2" x 11' 0" (6.14m x 3.35m) Double glazed bay window to front, radiator, feature multi fuel burner with surround and hearth, walk way to..
Dining Room
13' 6" x 7' 10" (4.1m x 2.39m) Double glazed double doors to rear garden, radiator, door to..
Kitchen
12' 6" x 9' 7" (3.82m x 2.92m) Double glazed window to rear, double glazed door to rear, range of wall and base units, work surfaces, integral gas hob with extractor over, integral electric double oven, space for appliance, plumbing for washing machine, sink and drainer unit with mixer tap, radiator, tiling to walls, tiled flooring
Bedroom 1
10' 5" x 12' 0" (3.17m x 3.65m) Double glazed window to front, radiator
Bedroom 2
12' 0" x 11' 2" (3.67m x 3.39m) Double glazed window to side, built in wardrobes, radiator
Bedroom 3
8' 11" x 8' 2" (2.72m x 2.48m) Double glazed window to rear, radiator, fitted wardrobes
Bathroom/WC
Double glazed window to rear, panelled bath with shower over, pedestal wash basin with mixer tap and low level WC, radiator, fully tiled.
Outside
Front Garden
Laid to lawn, mature trees, shingled driveway providing off road parking for a number of vehicles and leading to..
Detached Garage
Up and over door, power and lighting, courtesy door to side.
Rear Garden
Being a particular feature to the property comprising laid to lawn area with flowerbeds and borders, attractive patio seating area enclosed by small walls, pedestrian access to the side which has bin store, shingled area, shed and outdoor tap.
Property Location
Marketed by Housesimple
Disclaimer Property descriptions and related information displayed on this page are marketing materials provided by Housesimple. estateagents365.uk does not warrant or accept any responsibility for the accuracy or completeness of the property descriptions or related information provided here and they do not constitute property particulars. Please contact Housesimple for full details and further information.


