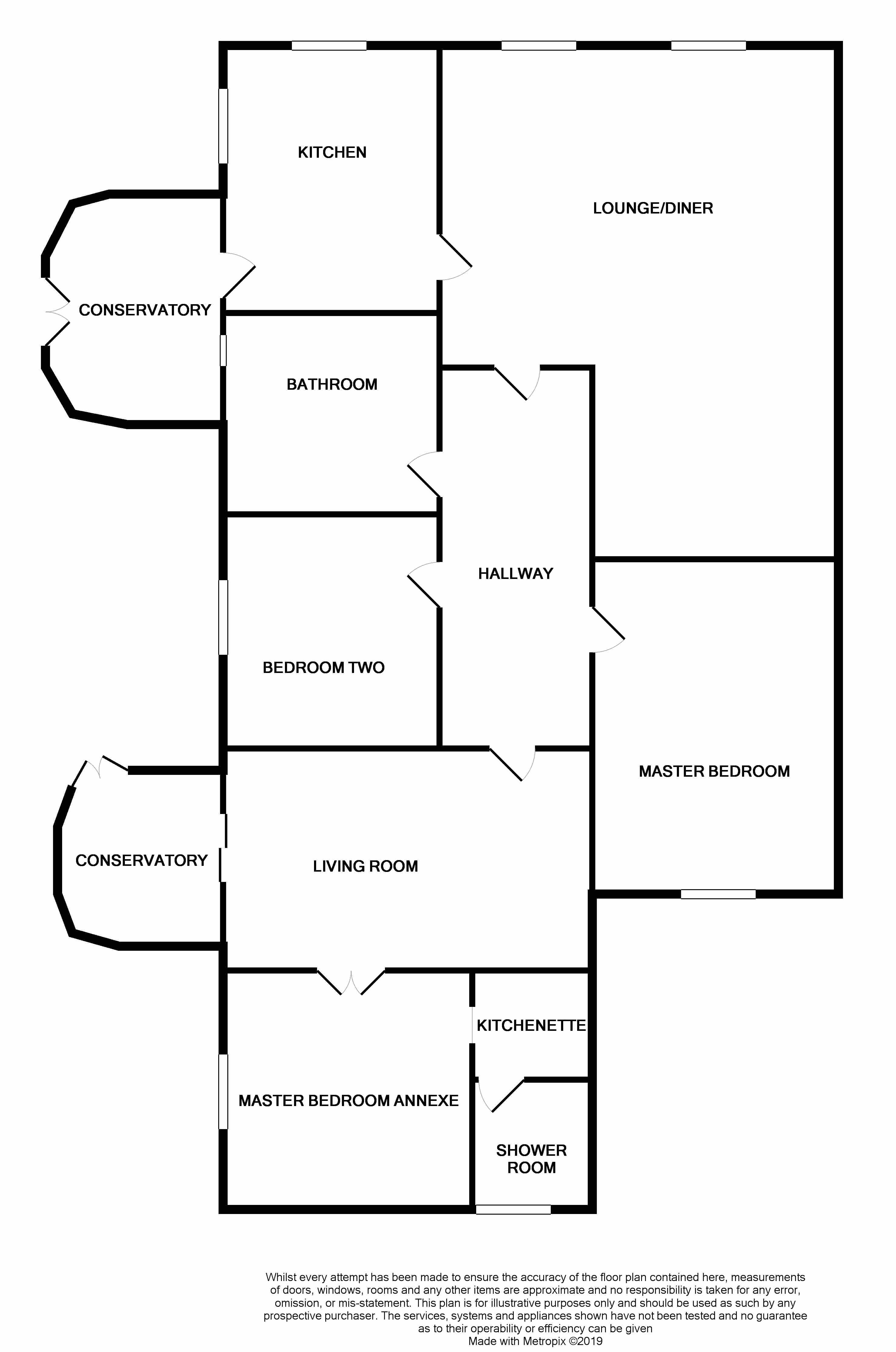Bungalow for sale in Doncaster DN3, 3 Bedroom
Quick Summary
- Property Type:
- Bungalow
- Status:
- For sale
- Price
- £ 200,000
- Beds:
- 3
- Baths:
- 2
- Recepts:
- 2
- County
- South Yorkshire
- Town
- Doncaster
- Outcode
- DN3
- Location
- Ramsker Drive, Armthorpe, Doncaster DN3
- Marketed By:
- YOPA
- Posted
- 2024-04-04
- DN3 Rating:
- More Info?
- Please contact YOPA on 01322 584475 or Request Details
Property Description
Main property
Living Room/Dining Room (7.45m x 4.13m maximum) - A fantastic and most impressive living space spanning over 7 metres in the length, door leading into the internal hallway and door into the kitchen area. Two double glazed windows to the front aspect and beautiful central stone fireplace. Wooden flooring and wooden wall panels with ceiling light and incorporated fan and a number of wall lights.
Kitchen (3.81m x 2.12m) - Featuring a range of wall, base and drawer units with complimentary work surfaces over, integrated oven and grill and four ring gas hob with chimney style extractor over. Under counter space and plumbing for washing machine and space for free standing fridge freezer. Double glazed window to the side and front aspect and door leading into the conservatory and living room.
Conservatory - The main property benefits from its own conservatory with uPVC double glazed windows and patio doors leading out into the garden, the conservatory provides the main access into the property.
Bathroom (2.10m x 1.94m) - Three piece white bathroom suite including flush WC with incorporated vanity wash hand basin with storage space underneath and panelled bath with shower over. Fully tiled walls and obscured double glazed window to the side aspect.
Internal Hallway (4.52m x 0.80m) - Providing access to all rooms in the main bungalow with additional door to the end of the corridor providing access into the annexe.
Master Bedroom (4.68m x 3.01m maximum) - A fantastic large and spacious master bedroom with double glazed window to the rear aspect, featuring a range of built in wardrobes, drawers and dressing table area with lighting underneath the units. Laminate wooden flooring throughout and neutral decor.
Second Bedroom (4.83m x 2.89m) - A second large and impressive double bedroom with double glazed window to the side aspect, having neutral decor throughout and wooden flooring.
Attached annexe
Living Room (5.74m x 3.02m) - Large and spacious living room with double glazed sliding patio doors leading into the conservatory and double doors leading into the master bedroom. Wooden flooring throughout and neutral decor, door leading into the main residence internal hallway.
Master Bedroom (4.18m x 3.78m) - Fantastic sized double bedroom with opening leading to the kitchenette area and double doors with glass panels opening into the main living area. Benefitting from fitted wardrobes with sliding mirrored doors. Double glazed window to the side aspect over looking the garden.
Kitchenette (1.76m x 1.44m) - Counter space with under counter room for fridge/freezer and wall mounted units. Door leading into the shower room.
Shower Room (2.56m x 1.75m) - Three piece white shower suite including corner shower cubicle with chrome shower attachment, low level flush WC and pedestal wash hand basin. Fully tiled walls, ceiling spotlights and wooden laminate flooring. Obscured double glazed window to the rear aspect.
Conservatory - A conservatory leading off from the annexe providing its own separate entrance from the annexe, uPVC double glazed windows and patio doors leading out into the rear garden. Sliding door leading into the living room.
Outside - To the front of the property there is a large driveway providing access to parking for several vehicles leading down to the detached garage which benefits from space for a car and additional office space to the rear with double glazed window and lighting. The front garden is laid to lawn with hedged and flower borders and has a gate giving access into the rear garden. The garden is mainly laid to lawn with beautifully landscaped borders, decking area ideal for sitting and enjoying the summer sun and additional patio seating areas.
Property Location
Marketed by YOPA
Disclaimer Property descriptions and related information displayed on this page are marketing materials provided by YOPA. estateagents365.uk does not warrant or accept any responsibility for the accuracy or completeness of the property descriptions or related information provided here and they do not constitute property particulars. Please contact YOPA for full details and further information.


