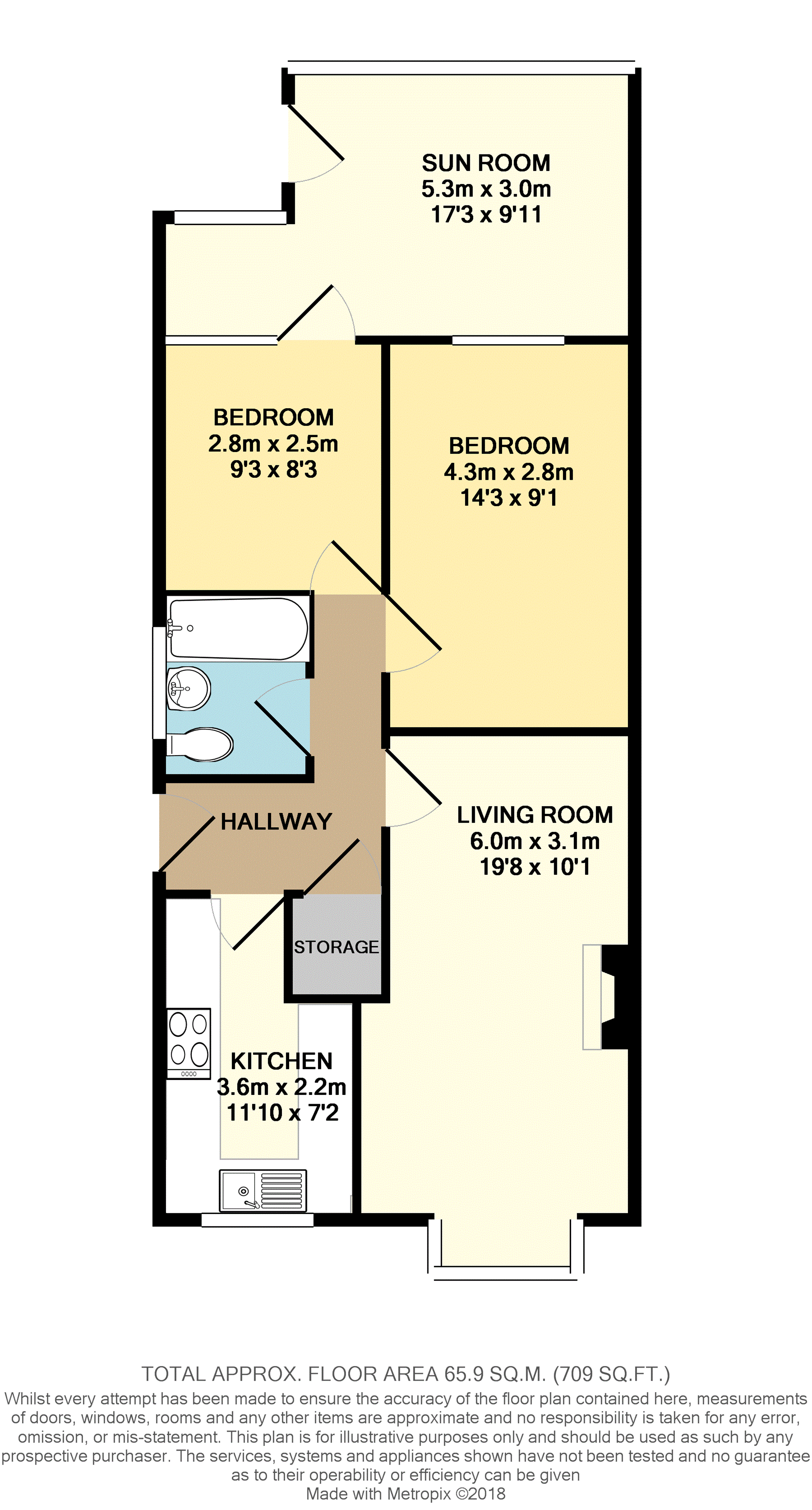Bungalow for sale in Doncaster DN10, 2 Bedroom
Quick Summary
- Property Type:
- Bungalow
- Status:
- For sale
- Price
- £ 160,000
- Beds:
- 2
- Baths:
- 1
- Recepts:
- 2
- County
- South Yorkshire
- Town
- Doncaster
- Outcode
- DN10
- Location
- William Bradford Close, Doncaster DN10
- Marketed By:
- Purplebricks, Head Office
- Posted
- 2018-10-23
- DN10 Rating:
- More Info?
- Please contact Purplebricks, Head Office on 0121 721 9601 or Request Details
Property Description
Purplebricks are delighted to bring t the market this wonderful 2 bedroom bungalow located in the quiet village of Austerfield. The property is set within a estate made up of bungalows. Austerfield is a short driveway from the prestigious town of Bawtry which offers a range of amenities such as supermarkets, shops restaurants and cafes. This property would be ideal for a down size or someone looking to settle down and enjoy a quiet environment.
The accommodation briefly consists of entrance hall, kitchen, lounge/diner, 2 bedrooms, bathroom and a sun room. The outside of the properties offers front and rear gardens perfect for a keen gardener.
Book your viewing 24 hours a day, 7 days a week at
Living Room
17ft9" x 10ft1"
The Living Room is a spacious front aspect room with double glazing and central heating within. The room also benefits from having a feature fireplace, electric sockets and TV points.
Kitchen
11ft10" x 7ft2"
The Kitchen is a front aspect room with double glazing and central heating within. The kitchen comes fitted with a range of wall and base units offering plenty of kitchen storage. The kitchen also includes a free standing cooker, sink and drainer. The room also comes fitted with multiple electric sockets.
Sun Room
12ft7" x 9ft11"
The Sun Room is a rear aspect room with double glazing and under floor heating within.. The room is fitted with electric sockets and offers access to the rear garden.
Bedroom One
Bedroom One is a rear aspect room with double glazing and central heating within. The room also benefits from having electric sockets within.
Bedroom Two
9ft3" x 8ft4"
Bedroom Two is a rear aspect room with double glazing and central heating within. The room also benefits from having electric sockets within. The room also offers access to the sun room.
Bathroom
5ft6" x 6ft8"
The Bathroom is a side aspect room with double glazing and central heating within. The bathroom comes fitted with a 3 piece bathroom suite including bath, basin and W.C. The bathroom comes finished in tiles.
Outside
The Outside of the property offer both mature front and rear gardens for those keen gardeners with plants tree's shrubs and plants. The property also offers parking for multiple vehicles on the driveway and also a detached single garage with power.
Property Location
Marketed by Purplebricks, Head Office
Disclaimer Property descriptions and related information displayed on this page are marketing materials provided by Purplebricks, Head Office. estateagents365.uk does not warrant or accept any responsibility for the accuracy or completeness of the property descriptions or related information provided here and they do not constitute property particulars. Please contact Purplebricks, Head Office for full details and further information.


