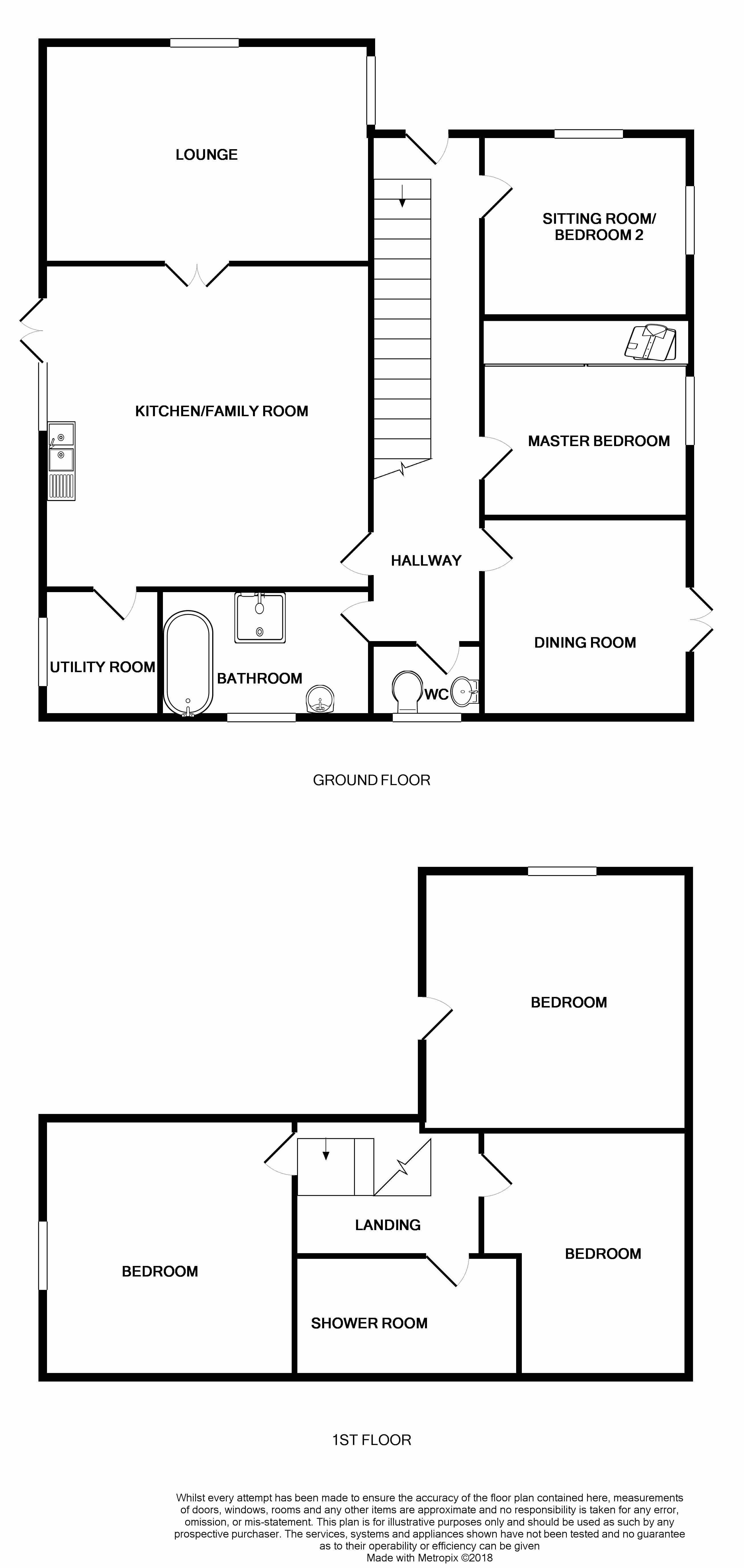Bungalow for sale in Deeside CH5, 5 Bedroom
Quick Summary
- Property Type:
- Bungalow
- Status:
- For sale
- Price
- £ 310,000
- Beds:
- 5
- Baths:
- 2
- Recepts:
- 2
- County
- Flintshire
- Town
- Deeside
- Outcode
- CH5
- Location
- Melford Place, Connah's Quay, Deeside CH5
- Marketed By:
- YOPA
- Posted
- 2018-11-30
- CH5 Rating:
- More Info?
- Please contact YOPA on 01322 584475 or Request Details
Property Description
UPVC double glazed storm door into
Porch into hallway
Single panel radiator, textured and coved ceiling, doorway into
Lounge 5.9m x 3.5m
2 UPVC double glazed windows to the side and front, single panel radiator, stone hearth, wooden surround with electric fire set within.
From hallway into
Sitting room/bedroom 2 3.5m x 3.6m
2 UPVC double glazed windows, one to the front and one to the side, engineered wood flooring, textured and coved ceiling
From hallway into
Bedroom 1 3.5m x 3.6m
UPVC double glazed window to side, fully fitted wardrobes, single panel radiator, wooden flooring
From hallway into
Dining room 3.5m x 3.6m
Wooden flooring, single panel radiator, UPVC patio doors to the side
From hallway into
Separate wc, wash hand basin, UPVC frosted window to side, chrome towel rail
Downstairs bathroom
Comprising of double rain shower, bath, wash hand basin in vanity unit, chrome towel rail, ceramic black tiled floor, UPVC frosted window to side
From hallway into
kitchen/family room 6.7m x 3.7m
Large range of wall and floor units integrated 1 1/2 sink with mixer tap, Electrolux self-cleaning oven, ample storage created with rotating cupboards, Bosch integrated induction hob, chrome extractor fan, integrated fridge freezer and Bosch dishwasher. Breakfast bar, UPVC double glazed window to side, UPVC double glazed patio doors and UPVC double glazed storm door.
Into utility room 2.0m x 1.7m
UPVC double glazed window to side, 1 1/2 sink with mixer tap, Worcester combination boiler, plumbing for washing machine, floor units that match the kitchen
From hallway staircase leading to the first floor
Bedroom 3 3.7m x 3.5m
UPVC double glazed window overlooking rear garden, double panel radiator, storage cupboards, laminate flooring
Bedroom 4 4.2m x 3.6m
Double glazed Velux window, laminated floor
Bedroom 5 3.6m x 2.7m
UPVC double glazed window overlooking the front garden, single panel radiator, laminate flooring, storage in the eaves
Landing has textured and coved ceiling
Shower room
Low-level wc, chrome towel rail, double shower unit, Velux window
To the outside of the property, there are beautiful well-stocked gardens, two patio areas providing an ideal place for the family.
Property Location
Marketed by YOPA
Disclaimer Property descriptions and related information displayed on this page are marketing materials provided by YOPA. estateagents365.uk does not warrant or accept any responsibility for the accuracy or completeness of the property descriptions or related information provided here and they do not constitute property particulars. Please contact YOPA for full details and further information.


