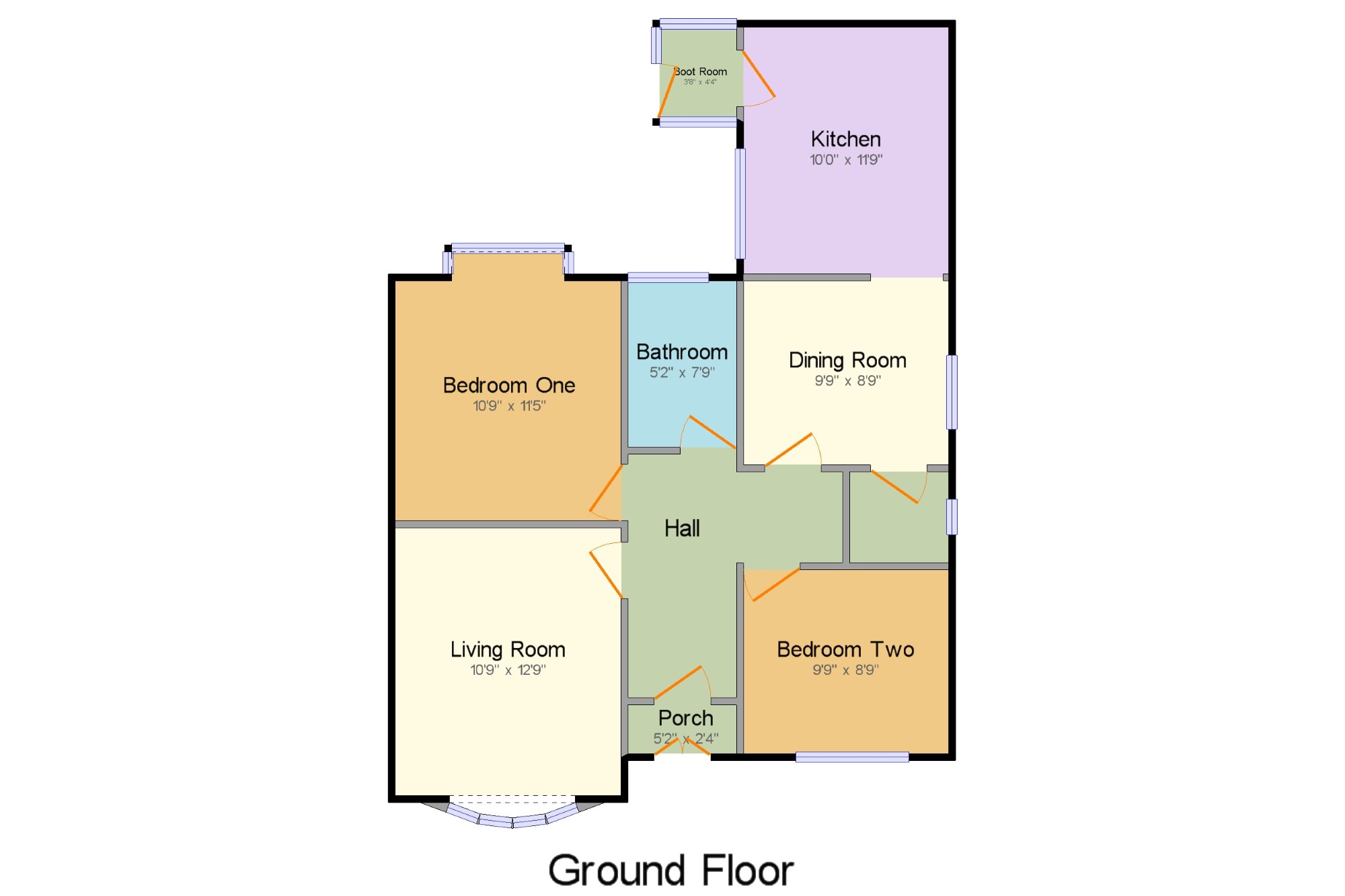Bungalow for sale in Deeside CH5, 2 Bedroom
Quick Summary
- Property Type:
- Bungalow
- Status:
- For sale
- Price
- £ 200,000
- Beds:
- 2
- Baths:
- 1
- Recepts:
- 2
- County
- Flintshire
- Town
- Deeside
- Outcode
- CH5
- Location
- Wepre Lane, Connah's Quay, Deeside, Flintshire CH5
- Marketed By:
- Beresford Adams - Mold Sales
- Posted
- 2019-05-03
- CH5 Rating:
- More Info?
- Please contact Beresford Adams - Mold Sales on 01352 376944 or Request Details
Property Description
A fantastic opportunity to acquire this detached bungalow in the highly sought after area of Wepre, Connah's Quay. Overlooking Wepre Park to the rear and sitting on a generous sized plot the property comprises; Two Bedrooms, Kitchen, Living Room, Dining Room, Bathroom. Externally the bungalow offers ample off road parking, a detached garage with power and lighting, a matured front garden and a spacious rear with lawn, flower beds and a patio seating area.
No Onward Chain
Close to Amenities
Private Rear Garden
Garage
Sought After Location
Detached Bungalow
Porch 5'2" x 2'4" (1.57m x 0.71m). UPVC patio front double glazed door opening onto the driveway and tiled flooring.
Hall x . Loft access. Radiator, parquet style flooring and ceiling light.
Living Room 10'9" x 12'9" (3.28m x 3.89m). Double glazed uPVC window facing the front elevation. Radiator and gas fire, parquet style flooring, wall lights and ceiling light.
Bedroom One 10'9" x 11'5" (3.28m x 3.48m). Double glazed uPVC windows facing the rear and side elevation. Radiator, carpeted flooring and ceiling light.
Bedroom Two 9'9" x 8'9" (2.97m x 2.67m). Double glazed uPVC window facing the front elevation. Radiator, carpeted flooring and ceiling light.
Bathroom 5'2" x 7'9" (1.57m x 2.36m). Double glazed uPVC window with patterned glass facing the rear elevation. Radiator, vinyl flooring, built-in storage cupboard, part tiled walls and ceiling light. Low level WC, double enclosure shower and pedestal sink.
Dining Room 9'9" x 8'9" (2.97m x 2.67m). Double glazed uPVC window facing the side elevation. Radiator and gas fire, carpeted flooring and ceiling light. Access to the storage cupboard.
Pantry x . Double glazed uPVC window facing the side elevation. Tiled flooring, shelving and ceiling light.
Kitchen 10' x 11'9" (3.05m x 3.58m). Double glazed aluminium window facing the side elevation. Radiator, vinyl flooring, tiled splashbacks and ceiling lights. Roll edge work surface, fitted wall and base units, one and a half bowl sink with drainer, space for oven, space for hob, space for washing machine and space for fridge/freezer.
Boot Room 3'8" x 4'4" (1.12m x 1.32m). UPVC back double glazed door. Double glazed uPVC windows facing the rear. Tiled flooring.
Property Location
Marketed by Beresford Adams - Mold Sales
Disclaimer Property descriptions and related information displayed on this page are marketing materials provided by Beresford Adams - Mold Sales. estateagents365.uk does not warrant or accept any responsibility for the accuracy or completeness of the property descriptions or related information provided here and they do not constitute property particulars. Please contact Beresford Adams - Mold Sales for full details and further information.


