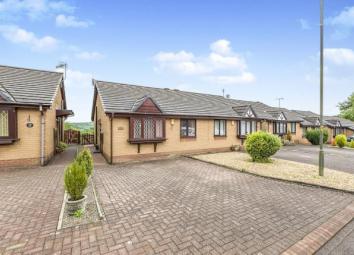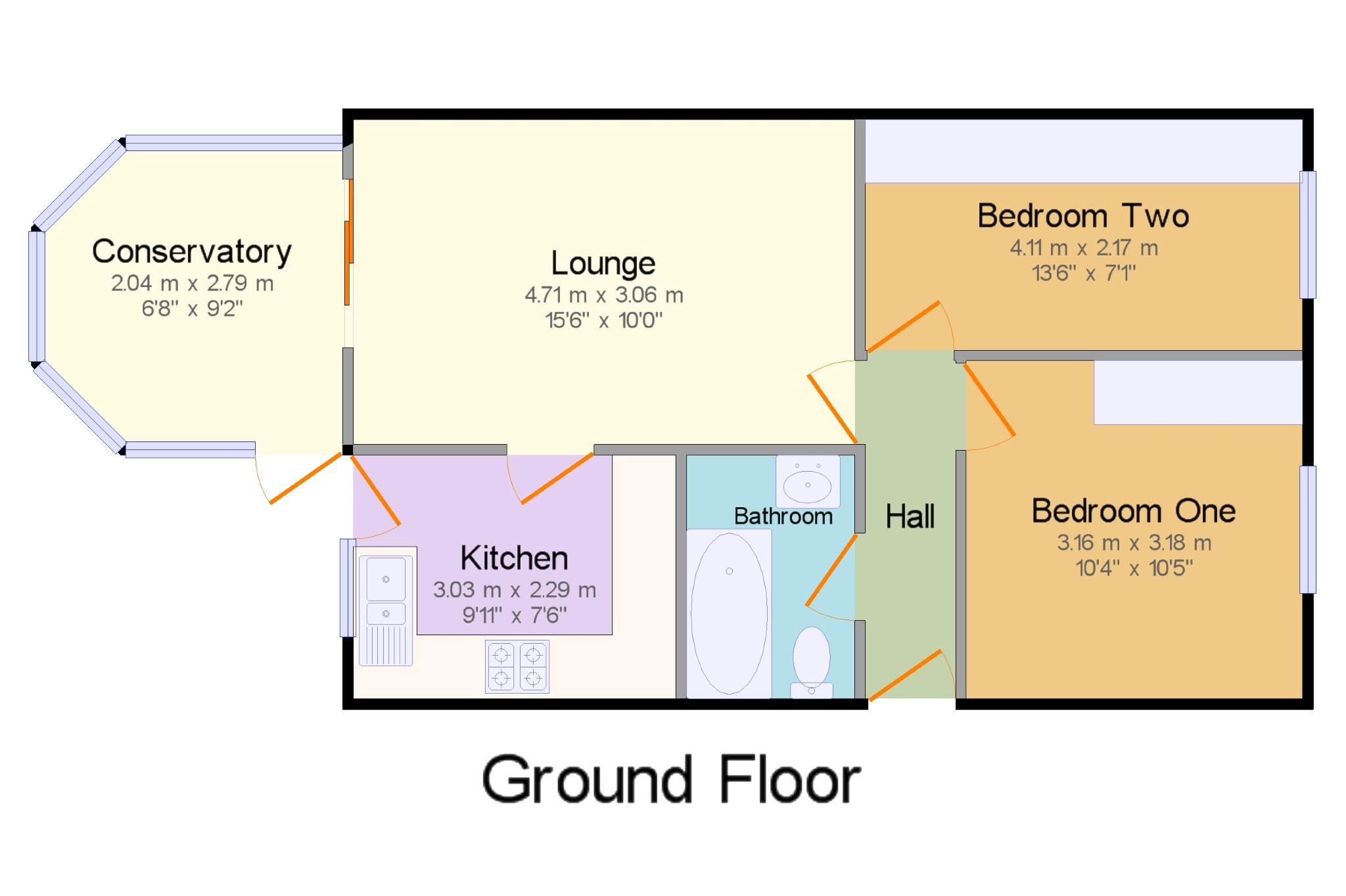Bungalow for sale in Darwen BB3, 2 Bedroom
Quick Summary
- Property Type:
- Bungalow
- Status:
- For sale
- Price
- £ 145,000
- Beds:
- 2
- Baths:
- 1
- Recepts:
- 1
- County
- Lancashire
- Town
- Darwen
- Outcode
- BB3
- Location
- Lynwood Close, Darwen, Lancashire BB3
- Marketed By:
- Bridgfords - Blackburn
- Posted
- 2024-04-04
- BB3 Rating:
- More Info?
- Please contact Bridgfords - Blackburn on 01254 953895 or Request Details
Property Description
A rare opportunity to purchase a bungalow in a fabulous location. This semi detached bungalow has been excellently maintained and offer comfortable accommodation including a lounge at the rear which leads into the conservatory where the peaceful surroundings can be enjoyed. The fitted kitchen is at the rear and gives access to the beautiful rear garden. There are two double bedrooms, both with built in wardrobes, and a three piece bathroom with a storage cupboard.The property benefits from gas central heating and double glazing throughout and would be the perfect home for anyone looking to downsize.
Stunning Views
Semi Detached
Two Bedrooms
Two Car Driveway
Conservatory
Ideal for Downsizing
Hall2'9" x 10'5" (0.84m x 3.18m).
Lounge15'5" x 10' (4.7m x 3.05m). UPVC sliding double glazed door leading into the conservatory. Radiator and gas fire, carpeted flooring and ceiling light.
Conservatory6'8" x 9'2" (2.03m x 2.8m). UPVC double glazed door opening onto the garden. Triple aspect double glazed uPVC windows facing the rear overlooking the garden. Tiled flooring.
Kitchen9'11" x 7'6" (3.02m x 2.29m). UPVC back double glazed door opening onto the garden. Double glazed uPVC window facing the rear overlooking the garden. Radiator, tiled flooring and ceiling light. Roll edge work surface, built-in wall and base units, one and a half bowl sink, integrated electric oven and gas hob, over hob extractor, space for washing machine and fridge/freezer.
Bedroom One10'4" x 10'5" (3.15m x 3.18m). Double bedroom; double glazed uPVC window facing the front. Radiator, carpeted flooring, a built-in wardrobe and ceiling light.
Bedroom Two13'6" x 7'1" (4.11m x 2.16m). Double bedroom; double glazed uPVC window facing the front. Radiator, carpeted flooring, a built-in wardrobe and ceiling light.
Bathroom5'2" x 7'6" (1.57m x 2.29m). Double glazed uPVC window with frosted glass facing the side. Radiator, tiled flooring, built-in storage cupboard and ceiling light. Standard WC, panelled bath, shower over bath and vanity unit.
Property Location
Marketed by Bridgfords - Blackburn
Disclaimer Property descriptions and related information displayed on this page are marketing materials provided by Bridgfords - Blackburn. estateagents365.uk does not warrant or accept any responsibility for the accuracy or completeness of the property descriptions or related information provided here and they do not constitute property particulars. Please contact Bridgfords - Blackburn for full details and further information.


