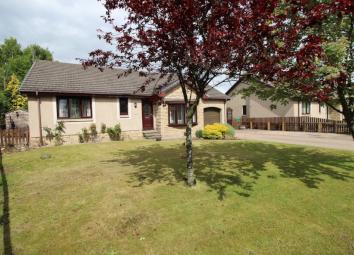Bungalow for sale in Cupar KY15, 3 Bedroom
Quick Summary
- Property Type:
- Bungalow
- Status:
- For sale
- Price
- £ 198,000
- Beds:
- 3
- Baths:
- 2
- Recepts:
- 1
- County
- Fife
- Town
- Cupar
- Outcode
- KY15
- Location
- Pitlessie Road, Ladybank KY15
- Marketed By:
- Lawrie Estate Agents
- Posted
- 2024-04-02
- KY15 Rating:
- More Info?
- Please contact Lawrie Estate Agents on 01334 408956 or Request Details
Property Description
Detailed Description
14 Pitlessie Road is an extremely attractive, well presented, 3-bedroom, detached bungalow with stunning wrap-around gardens which are private to the rear. Driveway and garage. Located in the desirable village of Ladybank.
Accommodation comprises:
Entrance vestibule which gives access to the bright and spacious split-level lounge with dining area. Modern fitted kitchen with floor and wall mounted units, space for dining table, integrated dishwasher and gas cooker. Utility room with floor unit, sink, space for appliances. Access to the garage and rear gardens. Internal hallway with storage cupboard. Master bedroom is a large double room with built-in mirrored wardrobes and en-suite with shower unit, WC and whb. Bedroom 2 and bedroom 3 are both double rooms with built-in mirrored wardrobes. Bathroom with bath, hand-held shower, WC and whb.
Wrap-around garden, to the front of the property is mainly lawn, monoblock driveway leading to the garage, mature shrubs and tree. To the rear the gardens are private with large lawn, steppingstones, two individual patio areas, one of which incorporates a brick built bbq. Decorative slates are incorporated around the planted mature shrubs and trees.
Please find a copy of the Home Report on our website:
Home Report also available entering postcode KY15 7SQ
Ladybank is located approximately 5 miles south west of Cupar. Many amenities including Ladybank Golf Club, primary school and play park are situated close by and a good selection of shops are available in the village. Excellent bus links to Cupar, St Andrews, Glenrothes and Dundee. Ladybank also benefits from a railway station linking with the main line to Edinburgh, Perth, Dundee & Aberdeen.
Lounge : 21'5" x 15'6" (6.53m x 4.72m)
Kitchen : 11'5" x 10'7" (3.48m x 3.23m)
Utility : 9'5" x 7'9" (2.87m x 2.36m)
Master bedroom : 13'1" x 12'5" (3.99m x 3.78m)
En-suite : 9'8" x 4'2" (2.95m x 1.27m)
Bedroom 2 : 10'8" x 10'0" (3.25m x 3.05m)
Bedroom 3 : 11'2" x 9'0" (3.40m x 2.74m)
Bathroom : 6'5" x 5'5" (1.96m x 1.65m)
Property Location
Marketed by Lawrie Estate Agents
Disclaimer Property descriptions and related information displayed on this page are marketing materials provided by Lawrie Estate Agents. estateagents365.uk does not warrant or accept any responsibility for the accuracy or completeness of the property descriptions or related information provided here and they do not constitute property particulars. Please contact Lawrie Estate Agents for full details and further information.


