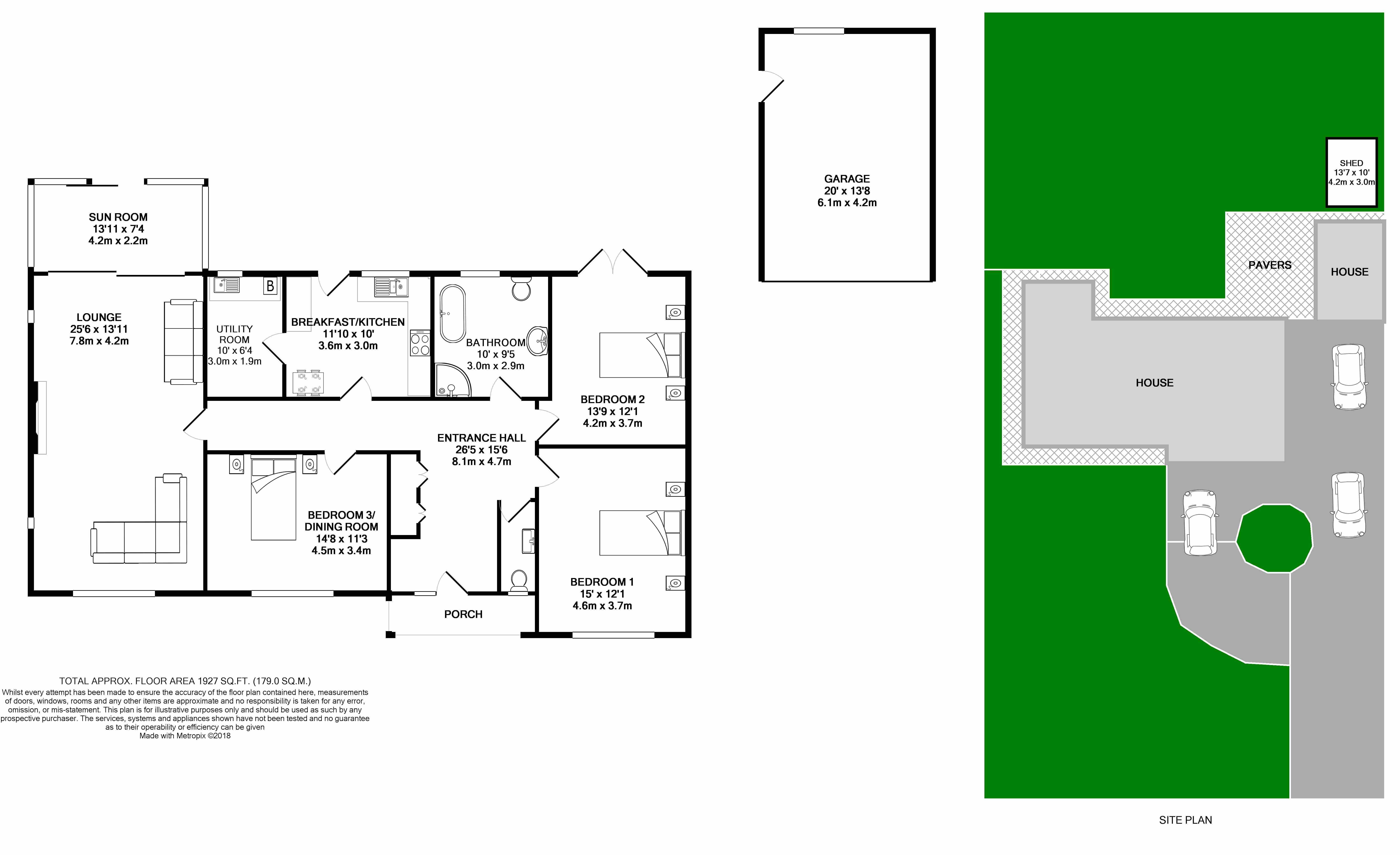Bungalow for sale in Cottingham HU16, 3 Bedroom
Quick Summary
- Property Type:
- Bungalow
- Status:
- For sale
- Price
- £ 425,000
- Beds:
- 3
- Baths:
- 1
- Recepts:
- 1
- County
- East Riding of Yorkshire
- Town
- Cottingham
- Outcode
- HU16
- Location
- Harland Way, Cottingham HU16
- Marketed By:
- Emoov National
- Posted
- 2018-11-06
- HU16 Rating:
- More Info?
- Please contact Emoov National on 020 8033 5328 or Request Details
Property Description
Book a Viewing by visiting our website or calling us.
Description
We are delighted to bring this bungalow to the market, The property sits in a substantial plot and a desired area.
We would highly recommended viewing this property to avoid disappointment
Property Overview
Located in this ever popular West Hull village of Cottingham, this lovely property is a stone's throw from the local senior school, is close to local amenities and has fantastic transport links via bus routes and train station and is in close proximity to the A164, A1079 and beyond.
Property Details
• Entrance Hall
Decorative plaster mouldings. Double built in storage cupboard. One central heating radiator.
• Cloakroom (7'2" x 3'8")
(2.2m x 1.1m)
White suite comprising a vanity wash hand basin and a low flush w.C. Fully tiled walls and floor. Chrome heated towel rail.
• Lounge (13'9" x 24'9")
(4.2m x 7.55m)
Decorative plaster mouldings. Decorative plaster fire surround with marble inset and hearth. Inset ceiling lights. Two central heating radiators. Sliding doors leading into the garden room.
• Garden Room (8'2" x 12')
(2.5m x 3.65m)
Tiled floor. Doors leading out to the rear garden.
• Kitchen (11'8" x 9'9")
(3.55m x 2.95m)
A range of fitted base and wall units finished in timber effect and having laminated worktops and tiled work surrounds. The units incorporate a one and half bowl single drainer stainless steel sink and a four ring ceramic hob with built under oven. Integrated dishwasher. Under unit lighting. Inset ceiling lights. Stable style rear access door. One central heating radiator.
• Utility (6'4" x 9'9")
(1.9m x 2.95m)
A range of units matching those in the kitchen. Laminated worktop incorporating a single drainer stainless steel sink. Wall mounted gas boiler. Inset ceiling lights and one central heating radiator.
• Bathroom (9'8" x 8')
(2.95m x 2.45m)
White suite comprising a roll top bath, corner shower cubicle, pedestal wash hand basin and a low flush w.C. Fully tiled walls and floor. Chrome heated towel rail. Inset ceiling lights.
• Bedroom One (13'9" x 11'9")
(4.2m x 3.55m)
To the rear elevation. Inset ceiling lights. Double doors leading out to the rear garden. Inset ceiling lights.
• Bedroom Two (15'8" x 12'9")
(4.75m x 3.85m)
To the front elevation. Inset ceiling lights and one central heating radiator.
• Bedroom Three/Dining Room (10'9" x 12'9")
(3.25m x 3.85m)
To the front elevation. Inset ceiling lights and one central heating radiator.
Outside
• Garage (9' x 19'3")
(2.75m x 5.85m)
Roller shutter access door. Side access door. Power and lighting.
• Gardens
To the front of the property double gates give access to a driveway and turning circle providing ample parking. The driveway continues down the side of the property to the garage. There is a good sized lawned garden to the front with mature trees, shrubs and hedging.
To the rear of the property there is a fully enclosed garden which is mainly laid to lawn and incorporates mature trees and shrubs and a paved patio area.
Property Location
Marketed by Emoov National
Disclaimer Property descriptions and related information displayed on this page are marketing materials provided by Emoov National. estateagents365.uk does not warrant or accept any responsibility for the accuracy or completeness of the property descriptions or related information provided here and they do not constitute property particulars. Please contact Emoov National for full details and further information.


