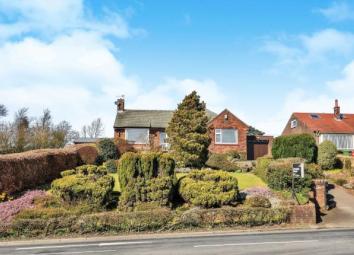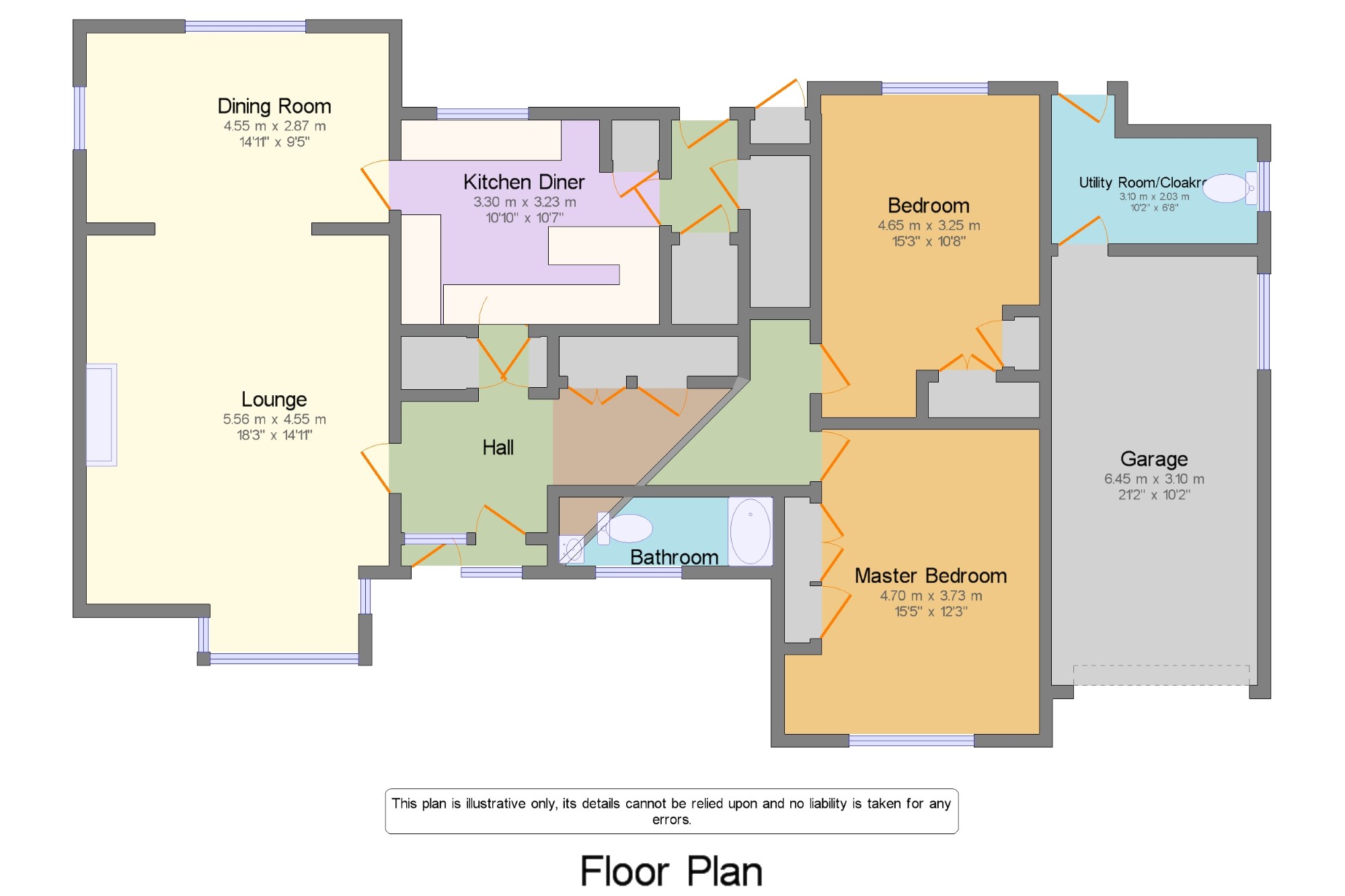Bungalow for sale in Colne BB8, 2 Bedroom
Quick Summary
- Property Type:
- Bungalow
- Status:
- For sale
- Price
- £ 290,000
- Beds:
- 2
- Baths:
- 1
- Recepts:
- 2
- County
- Lancashire
- Town
- Colne
- Outcode
- BB8
- Location
- Keighley Road, Colne, Lancashire BB8
- Marketed By:
- Entwistle Green - Colne Sales
- Posted
- 2024-05-13
- BB8 Rating:
- More Info?
- Please contact Entwistle Green - Colne Sales on 01282 344728 or Request Details
Property Description
A fantastic extended two bedroom bungalow, well presented throughout with many attractive features and substantial gardens, this property simply must be viewed to fully appreciate the space and standard on offer, briefly comprising; entrance porch, hallway with ample storage, generous in size lounge open to dining room, well equipped kitchen, boiler room, pantry, two well proportioned bedrooms and modern family bathroom. Externally boasts secure gated access to the front of the property with multi car driveway, attached garage and beautiful landscaped gardens, to the rear of the property is a generous in size enclosed garden with laid to lawn, mature plants, trees and shrubs, greenhouse, secure storage area, laundry room/cloakroom with access to attached garage. Early viewing is certainly recommended.
Desirable location.
Stunning open views of the surrounding countryside.
Spacious extended accommodation throughout.
Substantial landscaped gardens to the front, side and rear.
Multi car driveway and garage.
Selling with no chain delay.
Porch x . Glazed porch overlooking gardens.
Hall x . Radiator, sliding door storage and built-in storage cupboard, ceiling light.
Lounge 18'3" x 14'11" (5.56m x 4.55m). Double glazed bay window facing the front overlooking fields. Radiator, ceiling light.
Dining Room 14'11" x 9'5" (4.55m x 2.87m). Double aspect double glazed windows facing the rear and side overlooking fields. Radiator, ceiling light.
Kitchen Diner 10'10" x 10'7" (3.3m x 3.23m). Double glazed window facing the rear overlooking the garden. Radiator, ceiling light. Wall and base units, inset sink.
Master Bedroom 15'5" x 12'3" (4.7m x 3.73m). Double glazed window. Radiator, fitted wardrobes, wall lights and ceiling light.
Bedroom 15'3" x 10'8" (4.65m x 3.25m). Double glazed window. Radiator, ceiling light.
Bathroom 10'3" x 3'5" (3.12m x 1.04m). Double glazed window. Radiator, downlights, spotlights and feature light. Low level WC, panelled bath, shower over bath, wash hand basin.
Utility Room/Cloakroom 10'2" x 6'8" (3.1m x 2.03m). Low level WC.
Garage 21'2" x 10'2" (6.45m x 3.1m).
Property Location
Marketed by Entwistle Green - Colne Sales
Disclaimer Property descriptions and related information displayed on this page are marketing materials provided by Entwistle Green - Colne Sales. estateagents365.uk does not warrant or accept any responsibility for the accuracy or completeness of the property descriptions or related information provided here and they do not constitute property particulars. Please contact Entwistle Green - Colne Sales for full details and further information.


