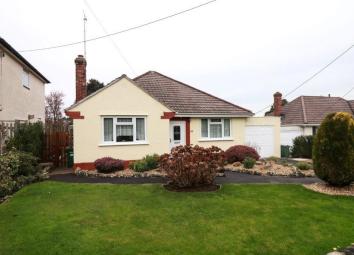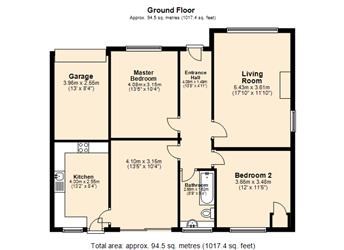Bungalow for sale in Clevedon BS21, 2 Bedroom
Quick Summary
- Property Type:
- Bungalow
- Status:
- For sale
- Price
- £ 425,000
- Beds:
- 2
- County
- North Somerset
- Town
- Clevedon
- Outcode
- BS21
- Location
- Durbin Park Road, Clevedon BS21
- Marketed By:
- House Fox
- Posted
- 2024-05-14
- BS21 Rating:
- More Info?
- Please contact House Fox on 01934 282950 or Request Details
Property Description
A truly outstanding 1950's built detached bungalow situated in this highly sought after location with established leafy surroundings, beautiful gardens and extended accommodation which is presented with first class decorations. A larger than average design as there are two double bedrooms, 17ft dual aspect living room and a separate dining room overlooking the rear garden. The bathroom is finished with storage cabinets, tiled finishing's and a shower over the bath and the kitchen has been extended comprising cream fronted units and space for a small breakfast table. Externally the gardens are stunning with established trees, plants and shrubs, lawns and a large patio area. There is also driveway parking for two cars, a single garage, gas central heating and double glazing. A very rare property and should be viewed to fully appreciate this fine detached bungalow. Epc-d.
Ground floor
entrance hall
5' 0" x 18' 3" (1.52m x 5.56m)
Access via double glazed main door to the hallway, 5ft in width so a great size, tiled floor to the vestibule, radiator, coved ceiling, access to insulated loft space.
Living room
11' 10" x 17' 10" (3.61m x 5.44m)
Dual aspect double glazed windows, feature fireplace, coved ceiling, two radiators.
Dining room
10' 4" x 13' 8" (3.15m x 4.17m)
Located at the rear overlooking the rear garden with double glazed sliding doors opening onto the patio, radiator, coved ceiling, two radiators, two steps lead to the kitchen.
Master bedroom
10' 4" x 13' 5" (3.15m x 4.09m)
Front aspect double glazed window, wall lights, double radiator.
Bedroom two
11' 5" x 12' 0" (3.48m x 3.66m)
Currently used as a study and has views over the rear garden from a double glazed window, radiator, built in airing cupboard with boiler, hot water tank and small window.
Bathroom
5' 4" x 8' 9" (1.63m x 2.67m)
Superb bathroom with tiled finishing's, built in cabinets and display shelving, inset wash hand basin and mixer set tap, low level wc, panel enclosed bath with shower above and glass screen, radiator, double glazed window, wall light.
Kitchen
8' 4" x 13' 2" (2.54m x 4.01m)
Fitted with a range of cream fronted units complimented with matching work surfaces and lighting above, tiled splash backs, integrated double oven, electric hob, extractor hood above, base and eye level units, drawers, sink unit with mixer set tap, plumbed for washing machine and tumble dryer, space for tall fridge/freezer, double glazed window and door to the rear garden. There is also space for a small breakfast table.
Front garden
47' 0" x 30' 0" (14.33m x 9.14m)
Very well presented front garden with lawns, plants, shrubs, feature stone covered areas, driveway parking for two cars, access to the garage, side paths and locked gates to the rear garden, enclosed by low level walls and hedging.
Attached single garage
8' 4" x 13' 0" (2.54m x 3.96m)
Up and over door, power and light, shelving.
Rear garden
51' 0" x 40' 0" (15.54m x 12.19m)
Superb garden with a large patio area adjoining the property and steps down to the main lawned garden with flowers and shrubs, vegetable and fruit trees, trellising and archway, feature stone covered area, timber built shed, water tap and power, pleasant outlook, enclosed by fencing and hedging.
Property Location
Marketed by House Fox
Disclaimer Property descriptions and related information displayed on this page are marketing materials provided by House Fox. estateagents365.uk does not warrant or accept any responsibility for the accuracy or completeness of the property descriptions or related information provided here and they do not constitute property particulars. Please contact House Fox for full details and further information.


