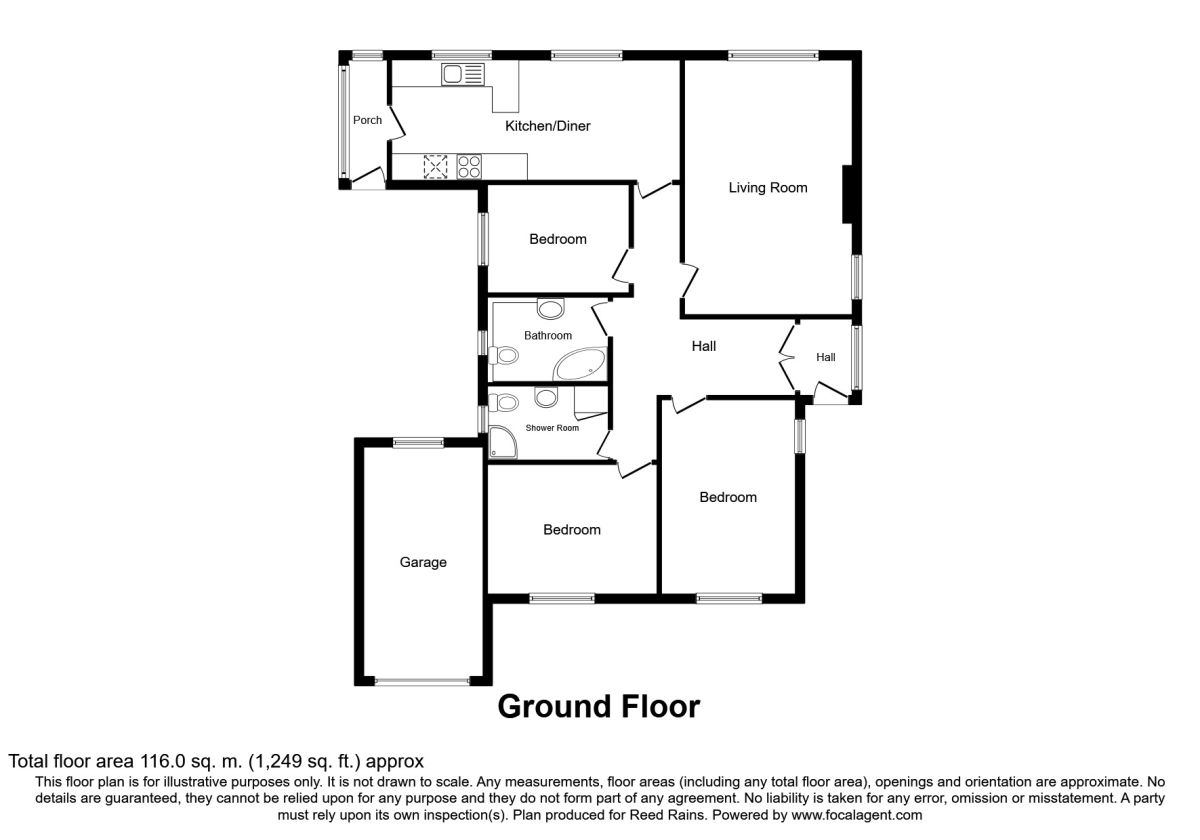Bungalow for sale in Chorley PR7, 3 Bedroom
Quick Summary
- Property Type:
- Bungalow
- Status:
- For sale
- Price
- £ 360,000
- Beds:
- 3
- Baths:
- 2
- Recepts:
- 1
- County
- Lancashire
- Town
- Chorley
- Outcode
- PR7
- Location
- Firbank, Euxton, Chorley PR7
- Marketed By:
- Reeds Rains - Chorley
- Posted
- 2024-04-28
- PR7 Rating:
- More Info?
- Please contact Reeds Rains - Chorley on 01257 802876 or Request Details
Property Description
Located on the well-renowned Church Park estate in Euxton, arguably one of the finest residential addresses in the area, this three bedroom detached true bungalow is brought to the market in immaculate order and is sited on a pleasant and private plot with countryside walks, bus routes and transport links close by. Internally the property is tastefully appointed, offering spacious, well proportioned and thoughtfully laid out living spaces. The accommodation comprises; handy entrance porch with newly fitted composite door, double doors to the spacious entrance hall which in turn provides access to all the other rooms. The good size lounge enjoys a lovely dual aspect to the side and rear - overlooking the lovely garden. The dining area and kitchen are combined to create a lovely open plan dining/living kitchen with modern units and integrated appliances. A handy porch/utility room is positioned off the kitchen area. There are three good size bedrooms, modern shower room and a recently updated family bathroom. Externally the property offers immaculate, well tended gardens to both the front and rear - the rear enjoys an excellent degree of privacy and is not directly overlooked. To the front there is a driveway providing off road parking, leading to the attached garage. Firbank truly is a fabulous location, conveniently positioned in Euxton which offers a host of amenities such as a library, pharmacy, pubs, eateries and supermarkets. Chorley centre is just a short drive away as is Preston, the M6, M61 and M65 motorways. For those who don't drive, buses run regularly into Chorley and beyond. Strong demand is anticipated for this fabulous bungalow - with this in mind, early viewing is highly recommended. EPC grade E.
Entrance Vestibule
Composite entrance door to front. UPVC double glazed window to side. Glazed double doors opening to:-
Hallway
Laminate flooring. Central heating radiator. Coved ceiling.
Living Room (3.79m x 5.76m)
Attractive fireplace housing a coal effect living flame gas fire. Tiled hearth. Two central heating radiators. Coved ceiling. UPVC double glazed window to side. UPVC double glazed window to rear.
Dining Kitchen (2.74m x 6.50m)
Fitted with a range of attractive wall, base and drawer units with contrasting work surfaces. Inset one and a half bowl stainless steel sink and drainer unit with mixer tap over. Built in electric double oven and gas hob with extractor fan built over. Integrated fridge freezer and dishwasher. Laminate flooring. Tiled splash backs. Central heating radiator. Two UPVC double glazed windows to rear.
Rear Porch (0.88m x 2.81m)
UPVC double glazed porch with door out. Space for washing machine and dryer.
Bedroom 1 (3.02m x 4.37m)
Central heating radiator. Coved ceiling. UPVC double glazed window to side. UPVC double glazed window to front.
Bedroom 2 (2.93m x 3.83m)
Central heating radiator. Coved ceiling. UPVC double glazed window to front.
Bedroom 3 (2.45m x 3.19m)
Central heating radiator. Coved ceiling. UPVC double glazed window to side.
Bathroom (1.91m x 2.74m)
Modern family bathroom fitted with a three piece suite comprising; off set corner bath, vanity unit wash hand basin and low level WC. Fitted storage. Tiled flooring. Part tiled walls. Central heating radiator. UPVC double glazed window to side.
Shower Room (1.68m x 2.11m)
Fitted with a three piece suite in white, comprising; step in shower cubicle, vanity unit wash hand basin and low level WC. Part tiled walls. Ladder radiator. UPVC double glazed window to side.
External
The property occupies a delightful, private plot with mature well established gardens to both the front and rear. The front garden is mainly lawned, complimented by a variety of planted flowers and shrubs. A driveway provides plenty of off road parking and leads to the attached garage which has a newly fitted lightweight, sectional roller door to the front. To the rear is a beautiful garden which enjoys an excellent degree of privacy. There is a good size lawn, mature hedging and well stocked borders with a variety of planted flowers and shrubs. A flagged patio area provides a perfect space to sit out on a warm summers evening.
Garage
Plot Maps
Important note to purchasers:
We endeavour to make our sales particulars accurate and reliable, however, they do not constitute or form part of an offer or any contract and none is to be relied upon as statements of representation or fact. Any services, systems and appliances listed in this specification have not been tested by us and no guarantee as to their operating ability or efficiency is given. All measurements have been taken as a guide to prospective buyers only, and are not precise. Please be advised that some of the particulars may be awaiting vendor approval. If you require clarification or further information on any points, please contact us, especially if you are traveling some distance to view. Fixtures and fittings other than those mentioned are to be agreed with the seller.
/8
Property Location
Marketed by Reeds Rains - Chorley
Disclaimer Property descriptions and related information displayed on this page are marketing materials provided by Reeds Rains - Chorley. estateagents365.uk does not warrant or accept any responsibility for the accuracy or completeness of the property descriptions or related information provided here and they do not constitute property particulars. Please contact Reeds Rains - Chorley for full details and further information.


