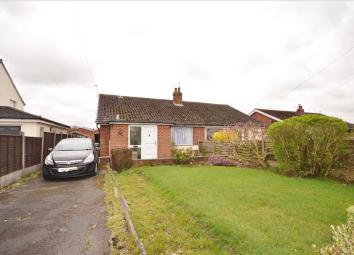Bungalow for sale in Chorley PR7, 2 Bedroom
Quick Summary
- Property Type:
- Bungalow
- Status:
- For sale
- Price
- £ 159,950
- Beds:
- 2
- Baths:
- 1
- Recepts:
- 1
- County
- Lancashire
- Town
- Chorley
- Outcode
- PR7
- Location
- Runshaw Lane, Euxton, Chorley PR7
- Marketed By:
- Ince Williamson
- Posted
- 2024-04-05
- PR7 Rating:
- More Info?
- Please contact Ince Williamson on 01257 802877 or Request Details
Property Description
A two bedroom semi detached true bungalow which is pleasantly situated within this sought after village location standing within gardens to the front and rear and a detached double garage also to the rear. Convenient for a wide range of local amenities and benefiting from gas central heating and double glazing. Briefly comprising of an entrance porch, lounge, fitted dining kitchen, inner hallway, two double bedrooms and bathroom with four piece suite. Do not miss out on this impressive home - we strongly recommend taking time out to view.
Ground Floor:
UPVC entrance door to:
Entrance Porch:
Wall mounted gas central heating unit. UPVC double glazed windows. Access to the dining kitchen.
Lounge: (4.97m (16' 4") x 3.32m (10' 11"))
A feature stone fireplace with open fire. Two double radiators. Double glazed front facing window.
Kitchen With Dining Area: (5.04m (16' 6") x 3.06m (10' 0"))
Fitted wall and base units with inset 1½ bowl single drainer sink and tiled splashbacks. Tiled flooring to the kitchen area. Plumbing for an automatic washing machine. Double radiator. Panelled ceiling. Two double glazed side facing windows. Double glazed door leading out to the driveway.
Inner Hallway:
Single radiator. Access to the loft.
Bedroom One: (5.35m (17' 7") x 2.46m (8' 1"))
Single radiator. UPVC double glazed double doors leading out to the rear garden.
Bedroom Two: (3.94m (12' 11") x 3.03m (9' 11") maximum)
Full length hanging rail and overhead storage. Single radiator. Double glazed rear facing window.
Bathroom:
A four piece suite comprising of a panelled bath, separate walk-in shower cubicle, pedestal wash hand basin and low level w, c, Double radiator. Coved ceiling. Double glazed window.
Outside - Front:
Good size lawned garden to the front with border and tarmacadam driveway which leads to the side and to the rear of the property providing ample space for the parking of several vehicles and access to:
Detached Double Garage:
Up and over door.
Rear:
Flagged patio area, lawned garden with borders and summerhouse. Screen fencing for additional privacy.
Property Location
Marketed by Ince Williamson
Disclaimer Property descriptions and related information displayed on this page are marketing materials provided by Ince Williamson. estateagents365.uk does not warrant or accept any responsibility for the accuracy or completeness of the property descriptions or related information provided here and they do not constitute property particulars. Please contact Ince Williamson for full details and further information.


