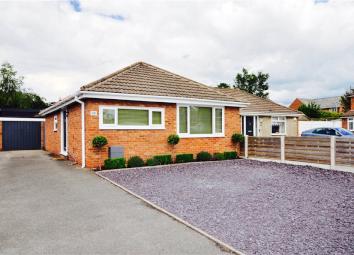Bungalow for sale in Chester CH2, 2 Bedroom
Quick Summary
- Property Type:
- Bungalow
- Status:
- For sale
- Price
- £ 270,000
- Beds:
- 2
- Baths:
- 1
- Recepts:
- 1
- County
- Cheshire
- Town
- Chester
- Outcode
- CH2
- Location
- Ryecroft, Elton, Chester CH2
- Marketed By:
- Leaders - Chester
- Posted
- 2024-04-10
- CH2 Rating:
- More Info?
- Please contact Leaders - Chester on 01244 725505 or Request Details
Property Description
A beautifully presented bungalow that has been refurbished to a very high standard and needs to be viewed to be fully appreciated. Situated in a cul de sac in the popular village of Elton the accommodation comprises: Reception hall, open plan living area with refitted kitchen, centre island and bi-fold doors that open out onto the rear garden, two bedrooms plus a study/third bedroom and refurbished shower room. Externally there is a driveway with parking for several vehicles, a garage and a detached gym/office. Viewing is highly recommended.
Reception Hall
Double glazed door leads in. Laminate flooring. Radiator. Access to loft space.
Open Plan Lounge/Kitchen (6.052m x 3.576m)
A bespoke kitchen with a range of fitted cupboards and drawers with complementary work tops, inset single sink and drainer unit with mixer tap. Tiled splash back. Island unit with matching wooden work top and drawers and cupboards under. Integrated double oven, electric hob with extractor fan over. Integrated fridge freezer. Integrated washing machine. Vertical radiator. Inset ceiling down lights. Double glazed Velux style window. Bi-fold doors open out onto the decked patio area and rear garden.
Bedroom One (4.157m x 3.393m)
Double glazed window to the front elevation. Radiator.
Bedroom Two (3.234m x 2.489m)
Double glazed window to the front elevation. Built-in storage cupboard housing gas central heating boiler. Radiator.
Study/Bedroom Three (2.834m x 2.108m)
Laminate flooring. Radiator.
Shower Room
Suite comprising walk-in double shower cubicle with rain fall mixer shower, pedestal wash hand basin and low-level WC. Part tiled walls, fully tiled to shower cubicle. Radiator. Laminate flooring. Double glazed window to the side elevation.
Outside
To the front is a driveway providing parking for several vehicles leading to the garage which has light and power. To the rear is a private enclosed garden with decked area leading to lawn, office/gym and mature borders.
Property Location
Marketed by Leaders - Chester
Disclaimer Property descriptions and related information displayed on this page are marketing materials provided by Leaders - Chester. estateagents365.uk does not warrant or accept any responsibility for the accuracy or completeness of the property descriptions or related information provided here and they do not constitute property particulars. Please contact Leaders - Chester for full details and further information.


